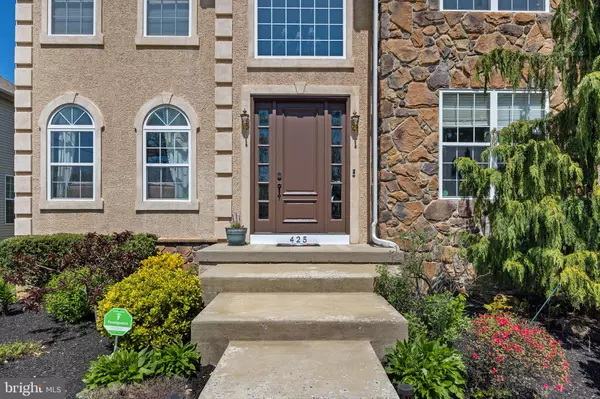$800,000
$825,000
3.0%For more information regarding the value of a property, please contact us for a free consultation.
425 PELTOMA RD Haddonfield, NJ 08033
4 Beds
3 Baths
3,480 SqFt
Key Details
Sold Price $800,000
Property Type Single Family Home
Sub Type Detached
Listing Status Sold
Purchase Type For Sale
Square Footage 3,480 sqft
Price per Sqft $229
Subdivision Tavistock
MLS Listing ID NJCD2046340
Sold Date 07/11/23
Style Colonial
Bedrooms 4
Full Baths 2
Half Baths 1
HOA Y/N N
Abv Grd Liv Area 3,480
Originating Board BRIGHT
Year Built 2008
Annual Tax Amount $21,846
Tax Year 2022
Lot Size 0.284 Acres
Acres 0.28
Lot Dimensions 75.00 x 165.00
Property Description
Welcome to gorgeous 425 Peltoma Rd! Upgraded with high end finishes throughout there's nothing else to say but WOW! Enter the home into the soaring, 2 story foyer. You will find beautiful Brazilian cherry wood floors throughout the main level,. Custom woodwork throughout the home. A top of the line Gourmet Chef's Kitchen to die for with top of the line appliances (Dacor refrigerator, microwave, range and Bosch dishwasher), multiple ovens, more cabinets than you can imagine, a vegetable sink, a huge center island, granite countertops and many other special touches. Off of the kitchen sits a large breakfast room. There's an oversized two story family room , two staircases, an attached two car garage, an office on the main floor and a fabulous primary suite with tray ceilings, sitting room and custom full bath with subway tiles, a huge shower and Jacuzzi tub! Two zone HVAC. The upstairs unit was replaced in 2019 and is Lenox. Fully finished basement with bilco door access. The large deck allows for entertaining! This is truly a one of a kind home built for the Queen and King. Come and see for yourself!
Location
State NJ
County Camden
Area Barrington Boro (20403)
Zoning RES
Rooms
Other Rooms Living Room, Dining Room, Primary Bedroom, Bedroom 2, Bedroom 3, Kitchen, Family Room, Breakfast Room, Bedroom 1, Laundry, Other, Office, Attic, Primary Bathroom, Full Bath
Basement Full, Outside Entrance, Drainage System, Fully Finished
Interior
Interior Features Primary Bath(s), Kitchen - Island, Butlers Pantry, Sprinkler System, Kitchen - Eat-In
Hot Water Natural Gas
Heating Forced Air
Cooling Central A/C
Flooring Wood, Fully Carpeted, Tile/Brick
Fireplaces Type Marble
Equipment Built-In Range, Commercial Range, Dishwasher, Refrigerator, Disposal
Fireplace Y
Window Features Energy Efficient
Appliance Built-In Range, Commercial Range, Dishwasher, Refrigerator, Disposal
Heat Source Natural Gas
Laundry Main Floor
Exterior
Exterior Feature Deck(s)
Utilities Available Cable TV
Water Access N
Roof Type Shingle
Accessibility None
Porch Deck(s)
Garage N
Building
Lot Description Rear Yard
Story 2
Foundation Concrete Perimeter
Sewer Public Sewer
Water Public
Architectural Style Colonial
Level or Stories 2
Additional Building Above Grade, Below Grade
Structure Type Cathedral Ceilings,9'+ Ceilings
New Construction N
Schools
Elementary Schools Avon E.S.
Middle Schools Woodland
High Schools Haddon Heights H.S.
School District Barrington Borough Public Schools
Others
Senior Community No
Tax ID 03-00108-00007
Ownership Fee Simple
SqFt Source Assessor
Acceptable Financing Conventional, VA, FHA 203(b), USDA
Listing Terms Conventional, VA, FHA 203(b), USDA
Financing Conventional,VA,FHA 203(b),USDA
Special Listing Condition Standard
Read Less
Want to know what your home might be worth? Contact us for a FREE valuation!

Our team is ready to help you sell your home for the highest possible price ASAP

Bought with Christy L Oberg • Weichert Realtors-Haddonfield

GET MORE INFORMATION





