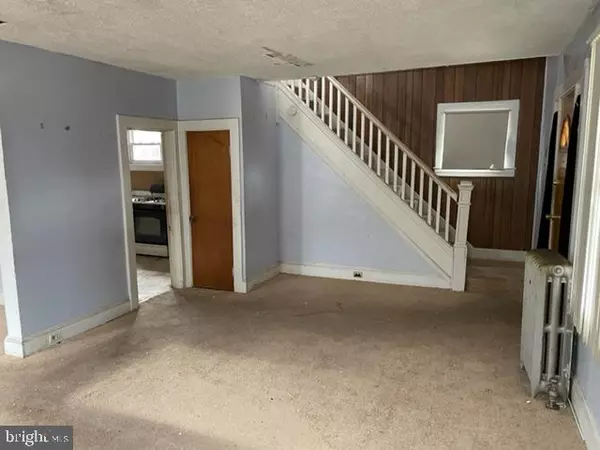$152,000
$149,000
2.0%For more information regarding the value of a property, please contact us for a free consultation.
3609 FERNDALE Baltimore, MD 21207
3 Beds
1 Bath
1,068 SqFt
Key Details
Sold Price $152,000
Property Type Single Family Home
Sub Type Detached
Listing Status Sold
Purchase Type For Sale
Square Footage 1,068 sqft
Price per Sqft $142
Subdivision Gwynn Oak
MLS Listing ID MDBA2076488
Sold Date 06/12/23
Style Craftsman
Bedrooms 3
Full Baths 1
HOA Y/N N
Abv Grd Liv Area 1,068
Originating Board BRIGHT
Year Built 1929
Annual Tax Amount $2,631
Tax Year 2023
Lot Size 5,397 Sqft
Acres 0.12
Property Description
MULTIPLE OFFERS RECEIVED. Baltimore's iconic Gwynn Oak neighborhood has always been the place to establish roots. Here's your chance to make a place to call home and finish it out your way. This Craftsman style home with a covered front porch sits on a private lot that backs to woods and is ready for your ideas. Traditional floor plan offers large rooms with high ceilings and plenty of light. There's a full basement and a rear porch. Not your lengthy short sale either. Listing agent has direct line to the bank for quick decisions on all offers. Only one lien and written approval can happen in just days. A quick and easy sale has just landed in your lap ! Buyer to determine if ground rent exists, seller will not redeem.
Location
State MD
County Baltimore City
Zoning R-3
Rooms
Other Rooms Living Room, Dining Room, Bedroom 2, Bedroom 3, Kitchen, Basement, Bathroom 1
Basement Combination, Connecting Stairway, Daylight, Partial, Full, Interior Access, Outside Entrance, Poured Concrete, Side Entrance, Space For Rooms, Unfinished, Windows
Interior
Interior Features Carpet, Dining Area, Floor Plan - Open, Floor Plan - Traditional, Formal/Separate Dining Room, Kitchen - Eat-In, Kitchen - Table Space, Wood Floors
Hot Water Natural Gas
Heating Radiator
Cooling Ceiling Fan(s)
Flooring Carpet, Partially Carpeted, Wood
Fireplaces Number 1
Equipment Oven/Range - Gas, Stove
Window Features Screens
Appliance Oven/Range - Gas, Stove
Heat Source Oil
Exterior
Fence Rear
Water Access N
View Street
Roof Type Unknown,Asphalt,Pitched,Shingle
Street Surface Access - On Grade,Approved,Black Top,Paved
Accessibility None
Garage N
Building
Lot Description Backs to Trees, Level, Rear Yard
Story 3
Foundation Block, Permanent
Sewer Public Sewer
Water Public
Architectural Style Craftsman
Level or Stories 3
Additional Building Above Grade, Below Grade
Structure Type Dry Wall,Plaster Walls
New Construction N
Schools
Elementary Schools Call School Board
Middle Schools Call School Board
High Schools Call School Board
School District Baltimore City Public Schools
Others
Senior Community No
Tax ID 0328028257 016
Ownership Fee Simple
SqFt Source Assessor
Security Features Main Entrance Lock
Acceptable Financing Cash, Conventional, FHA 203(k), Negotiable, Private, Other
Listing Terms Cash, Conventional, FHA 203(k), Negotiable, Private, Other
Financing Cash,Conventional,FHA 203(k),Negotiable,Private,Other
Special Listing Condition Short Sale
Read Less
Want to know what your home might be worth? Contact us for a FREE valuation!

Our team is ready to help you sell your home for the highest possible price ASAP

Bought with Ali Raza • Taylor Properties

GET MORE INFORMATION





