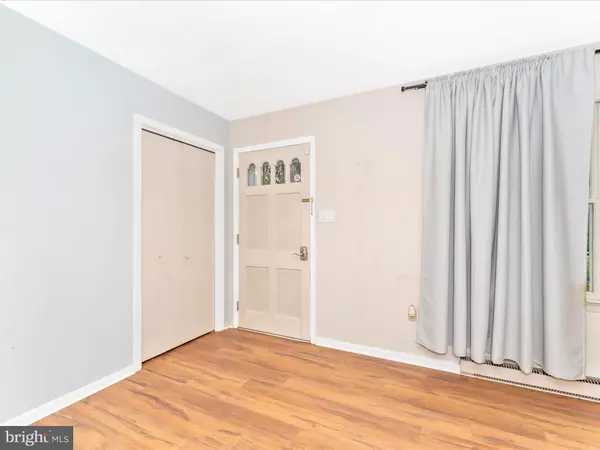$502,000
$475,000
5.7%For more information regarding the value of a property, please contact us for a free consultation.
17103 BAKERSVILLE RD Boonsboro, MD 21713
5 Beds
3 Baths
3,836 SqFt
Key Details
Sold Price $502,000
Property Type Single Family Home
Sub Type Detached
Listing Status Sold
Purchase Type For Sale
Square Footage 3,836 sqft
Price per Sqft $130
Subdivision None Available
MLS Listing ID MDWA2014000
Sold Date 06/09/23
Style Ranch/Rambler,Raised Ranch/Rambler
Bedrooms 5
Full Baths 2
Half Baths 1
HOA Y/N N
Abv Grd Liv Area 3,836
Originating Board BRIGHT
Year Built 1969
Annual Tax Amount $4,534
Tax Year 2022
Lot Size 5.030 Acres
Acres 5.03
Property Description
5 acre partially wooded. Peaceful, quiet setting, paved driveway, attached garage, fenced yard. Spacious rooms, 3 fireplaces, cathedral beamed ceiling in bonus family room, new whole house fan. Main level primary bedroom with walk-in closet, private bathroom with jetted tub. Private sauna. Office and large second bedroom also on main floor. 3 bedrooms on second floor with full bath. Large recreation room in basement with fireplace, new water heater, water softener and HVAC, walkout stairs. Chef's kitchen w/granite countertops, large kitchen island, pantry and extra storage space. 2 ovens, built in microwave and trash compacter. Main level laundry with half bath. Large 4-season sunroom. Backyard patio, red chicken coop and fencing. Fenced salt water pool with pool house. (Pro pools will be opening the pool on June 5). Built in vegetable garden and land for agricultural use. Bring the animals! OFFER DEADLINE IS SATURDAY, THE 13TH AT 5:00 P.M.
Location
State MD
County Washington
Zoning EC
Rooms
Other Rooms Living Room, Dining Room, Primary Bedroom, Bedroom 2, Bedroom 3, Bedroom 4, Bedroom 5, Kitchen, Family Room, Sun/Florida Room, Laundry, Office, Recreation Room, Bathroom 2, Primary Bathroom, Half Bath
Basement Connecting Stairway, Outside Entrance, Rear Entrance, Walkout Stairs, Fully Finished
Main Level Bedrooms 2
Interior
Interior Features Dining Area, Kitchen - Island, Upgraded Countertops, Wood Floors, Primary Bath(s), Window Treatments, Recessed Lighting, Floor Plan - Open, Sauna
Hot Water Electric
Heating Baseboard - Electric, Wall Unit
Cooling Window Unit(s), Ductless/Mini-Split, Whole House Fan
Flooring Luxury Vinyl Plank, Hardwood, Ceramic Tile, Carpet
Fireplaces Number 3
Fireplaces Type Fireplace - Glass Doors
Equipment Washer/Dryer Hookups Only, Cooktop, Dishwasher, Refrigerator, Disposal, Oven - Wall, Exhaust Fan, Trash Compactor, Range Hood, Oven - Double, Built-In Microwave
Fireplace Y
Window Features Vinyl Clad,Double Hung
Appliance Washer/Dryer Hookups Only, Cooktop, Dishwasher, Refrigerator, Disposal, Oven - Wall, Exhaust Fan, Trash Compactor, Range Hood, Oven - Double, Built-In Microwave
Heat Source Electric
Laundry Main Floor
Exterior
Exterior Feature Patio(s)
Parking Features Garage Door Opener
Garage Spaces 2.0
Fence Partially
Pool In Ground, Saltwater
Water Access N
View Trees/Woods
Roof Type Asphalt
Accessibility Level Entry - Main
Porch Patio(s)
Attached Garage 2
Total Parking Spaces 2
Garage Y
Building
Lot Description Partly Wooded
Story 3
Foundation Permanent
Sewer Septic Exists
Water Well
Architectural Style Ranch/Rambler, Raised Ranch/Rambler
Level or Stories 3
Additional Building Above Grade, Below Grade
Structure Type Vaulted Ceilings,Brick,Cathedral Ceilings,Beamed Ceilings
New Construction N
Schools
Elementary Schools Fountain Rock
Middle Schools Springfield
High Schools Williamsport
School District Washington County Public Schools
Others
Senior Community No
Tax ID 2212006225
Ownership Fee Simple
SqFt Source Assessor
Acceptable Financing Cash, FHA, Conventional, VA, USDA
Horse Property Y
Listing Terms Cash, FHA, Conventional, VA, USDA
Financing Cash,FHA,Conventional,VA,USDA
Special Listing Condition Standard
Read Less
Want to know what your home might be worth? Contact us for a FREE valuation!

Our team is ready to help you sell your home for the highest possible price ASAP

Bought with Kelly Losquadro • Long & Foster Real Estate, Inc.

GET MORE INFORMATION





