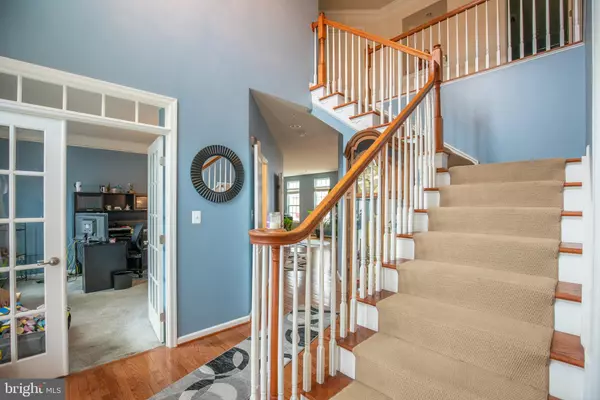$663,500
$639,900
3.7%For more information regarding the value of a property, please contact us for a free consultation.
8413 CEDAR CHASE DR Clinton, MD 20735
4 Beds
4 Baths
5,044 SqFt
Key Details
Sold Price $663,500
Property Type Single Family Home
Sub Type Detached
Listing Status Sold
Purchase Type For Sale
Square Footage 5,044 sqft
Price per Sqft $131
Subdivision Killiecrankie
MLS Listing ID MDPG2074792
Sold Date 05/26/23
Style Colonial
Bedrooms 4
Full Baths 2
Half Baths 2
HOA Fees $41/mo
HOA Y/N Y
Abv Grd Liv Area 3,368
Originating Board BRIGHT
Year Built 2012
Annual Tax Amount $397
Tax Year 2023
Lot Size 0.460 Acres
Acres 0.46
Property Description
Welcome home! Come see this beautiful 2-story home on a spacious lot in Clinton! This is a Custom Built Courtland Model home which offers 4 Bedrooms, 2 Full, and 2 Half Bathrooms. Nice Foyer welcomes you to the main level, which has a Private Office/Study, Formal Living and Dining Rooms with crown molding, Family Room with cozy fireplace, and Gourmet Kitchen! The Kitchen features granite-slab countertops with decorative backsplash, stainless-steel appliances with double oven, extended island with glass-front cabinets, and Morning Room with vaulted ceiling and incredible natural light. Open the door off the kitchen to the back deck, and combine your indoor/outdoor living experience! You’ll find 4 Bedrooms upstairs, including the Primary Bedroom, which features a tray ceiling, sitting suite, two walk-in closets, and private 5-piece bathroom with oversized tub! There is a large finished basement—perfect for your favorite game tables, family movie nights, or game day! Great composite deck leads to spacious back yard—relax and/or entertain friends and family while kids and pets run and play! Riding lawnmower and lawn equipment in the shed is included. 2-car attached garage! Great Location—convenient to local shopping, Joint Base Andrew’s, Washington DC, and National Harbor! Easy Interstate Access! Call now to schedule your showing!
Location
State MD
County Prince Georges
Zoning RR
Rooms
Other Rooms Living Room, Dining Room, Primary Bedroom, Bedroom 2, Bedroom 3, Bedroom 4, Kitchen, Family Room, Basement, Foyer, Sun/Florida Room, Laundry, Office, Storage Room, Primary Bathroom, Full Bath, Half Bath
Basement Fully Finished
Interior
Interior Features Ceiling Fan(s), Crown Moldings, Recessed Lighting, Walk-in Closet(s), Window Treatments
Hot Water Natural Gas
Heating Forced Air
Cooling Central A/C
Fireplaces Number 1
Fireplace Y
Heat Source Natural Gas
Laundry Main Floor
Exterior
Exterior Feature Deck(s)
Garage Additional Storage Area, Garage - Front Entry
Garage Spaces 6.0
Waterfront N
Water Access N
Accessibility None
Porch Deck(s)
Attached Garage 2
Total Parking Spaces 6
Garage Y
Building
Story 2
Foundation Slab
Sewer Public Sewer
Water Public
Architectural Style Colonial
Level or Stories 2
Additional Building Above Grade, Below Grade
New Construction N
Schools
School District Prince George'S County Public Schools
Others
Senior Community No
Tax ID 17090919472
Ownership Fee Simple
SqFt Source Assessor
Security Features Carbon Monoxide Detector(s),Electric Alarm,Fire Detection System,Security System,Smoke Detector,Sprinkler System - Indoor
Special Listing Condition Standard
Read Less
Want to know what your home might be worth? Contact us for a FREE valuation!

Our team is ready to help you sell your home for the highest possible price ASAP

Bought with Shamika Latoya Graves • Samson Properties

GET MORE INFORMATION





