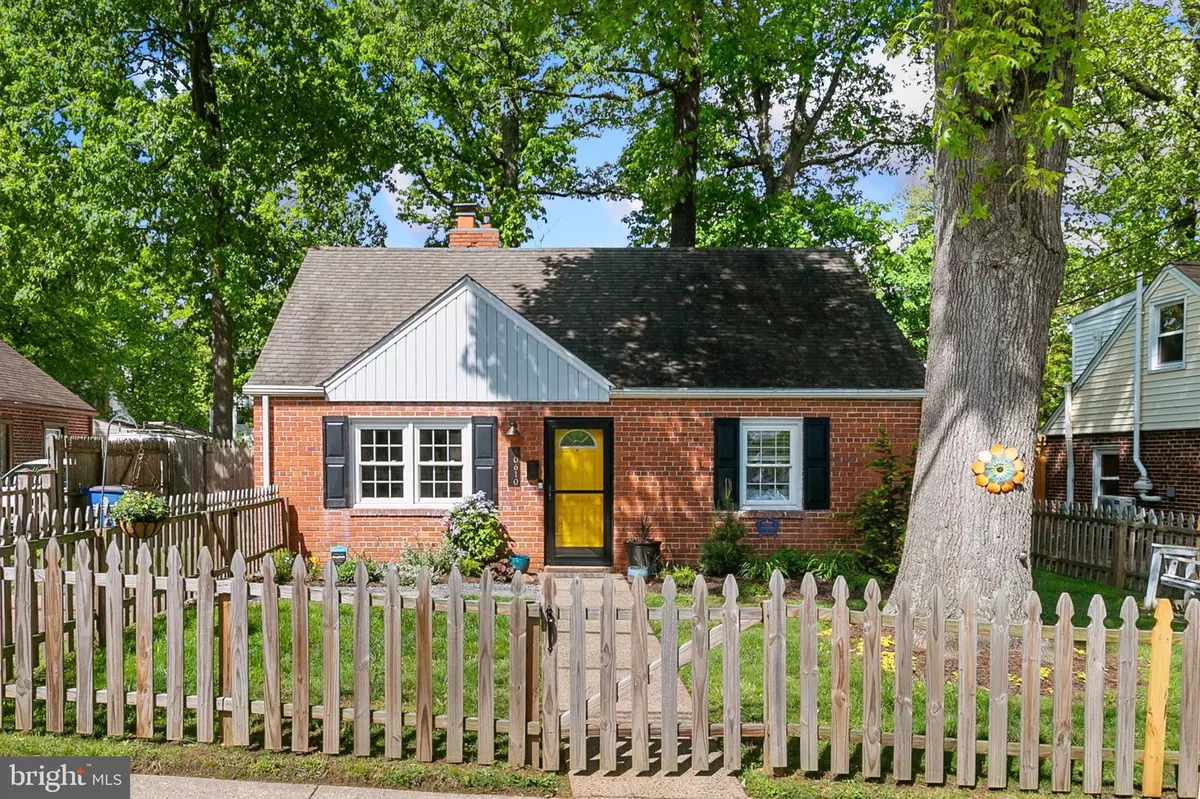$500,000
$439,900
13.7%For more information regarding the value of a property, please contact us for a free consultation.
10610 INWOOD AVE Silver Spring, MD 20902
3 Beds
1 Bath
1,308 SqFt
Key Details
Sold Price $500,000
Property Type Single Family Home
Sub Type Detached
Listing Status Sold
Purchase Type For Sale
Square Footage 1,308 sqft
Price per Sqft $382
Subdivision Chestnut Ridge Manor
MLS Listing ID MDMC2091408
Sold Date 05/25/23
Style Cape Cod
Bedrooms 3
Full Baths 1
HOA Y/N N
Abv Grd Liv Area 1,308
Originating Board BRIGHT
Year Built 1950
Annual Tax Amount $4,403
Tax Year 2022
Lot Size 5,200 Sqft
Acres 0.12
Property Description
***OFFERS DUE MONDAY, MAY 8TH @ 3:00 PM***Welcome to this absolutely charming and quintessential three-bedroom Cape! You'll be greeted by picture-perfect curb appeal as you enter the gate of your adorable picket fence. You'll be in awe of the lovely freshly painted living room drenched in natural light and boasting a wood-burning fireplace. The bright galley-style kitchen features stainless steel appliances, a ceiling fan, and modern open shelving. Conveniently located off of the kitchen is the good size laundry room/utility room. The huge sunny rear addition with a soaring ceiling and a multitude of windows is ideal for dining, entertaining, and relaxing. Two well-lit and carpeted bedrooms with ceiling fans also grace the main level so you have plenty of space for yourself, your guests or to work from home. A sparkling updated bathroom with modern vanity and custom built-in shelving for your linens completes this level. Upstairs retreat to the spacious third bedroom featuring a skylight for ample natural light and a huge walk-in closet. Additional under-eave storage also comes in handy. A level fully fenced (privacy fence) yard with a flagstone patio is ideal for cookouts, recreation, and lounging. There is even a perfect spot for a fire pit for chilly evenings. Don't miss the storage shed too. Driveway for off-street parking Newer AC. Double pane windows. Old Republic home warranty transfers to you for one year for peace of mind living. Move right in just in time for summer! Unbelievably convenient location approximately one mile to Wheaton Metro. Easy access to Georgia Avenue and the entrance to the Capital Beltway (I-495). Delight in Wheaton's vibrant international food scene right at your fingertips. Minutes to Safeway, Costco, Target, LA Fitness, and many other stores at Westfield Wheaton Mall.
Location
State MD
County Montgomery
Zoning R60
Rooms
Main Level Bedrooms 2
Interior
Interior Features Carpet, Ceiling Fan(s), Entry Level Bedroom, Family Room Off Kitchen, Walk-in Closet(s), Skylight(s)
Hot Water Natural Gas
Heating Forced Air
Cooling Central A/C
Fireplaces Number 1
Equipment Built-In Microwave, Dishwasher, Disposal, Dryer, Refrigerator, Stainless Steel Appliances, Washer, Water Heater, Oven/Range - Gas
Fireplace Y
Window Features Double Pane
Appliance Built-In Microwave, Dishwasher, Disposal, Dryer, Refrigerator, Stainless Steel Appliances, Washer, Water Heater, Oven/Range - Gas
Heat Source Natural Gas
Exterior
Fence Partially, Rear
Water Access N
Accessibility Level Entry - Main
Garage N
Building
Story 2
Foundation Slab
Sewer Public Sewer
Water Public
Architectural Style Cape Cod
Level or Stories 2
Additional Building Above Grade, Below Grade
Structure Type Cathedral Ceilings
New Construction N
Schools
Elementary Schools Glen Haven
Middle Schools Sligo
High Schools Northwood
School District Montgomery County Public Schools
Others
Senior Community No
Tax ID 161301223263
Ownership Fee Simple
SqFt Source Assessor
Special Listing Condition Standard
Read Less
Want to know what your home might be worth? Contact us for a FREE valuation!

Our team is ready to help you sell your home for the highest possible price ASAP

Bought with Phuong Hoang • Smart Realty, LLC

GET MORE INFORMATION





