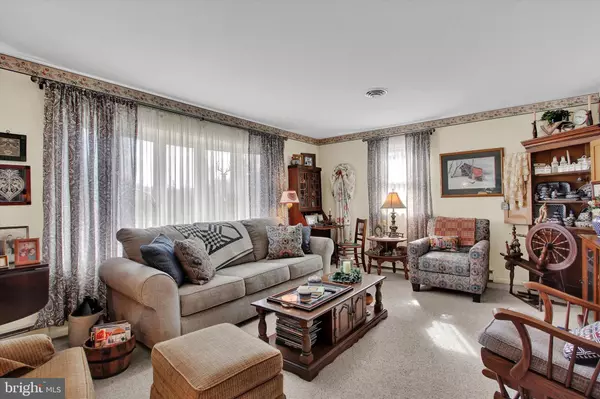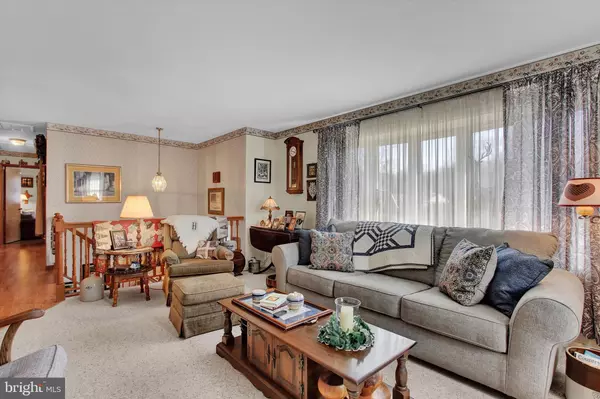$325,000
$329,900
1.5%For more information regarding the value of a property, please contact us for a free consultation.
13475 SUNRISE DRIVE DR Blue Ridge Summit, PA 17214
3 Beds
3 Baths
2,483 SqFt
Key Details
Sold Price $325,000
Property Type Single Family Home
Sub Type Detached
Listing Status Sold
Purchase Type For Sale
Square Footage 2,483 sqft
Price per Sqft $130
Subdivision Blue Ridge Summit
MLS Listing ID PAFL2012442
Sold Date 05/22/23
Style Split Foyer
Bedrooms 3
Full Baths 3
HOA Y/N N
Abv Grd Liv Area 1,350
Originating Board BRIGHT
Year Built 1972
Annual Tax Amount $3,981
Tax Year 2022
Lot Size 0.370 Acres
Acres 0.37
Property Description
Blue Ridge Summit has a beautiful 3 Bedroom, 3 Full Bathroom home on over half acre waiting for you! Spacious kitchen/dining area has island/breakfast bar and walks out to enclosed sun room. Large primary bedroom has sitting room and full bath. Two additional bedrooms, another full bath and living room also on main level. The family room with brick gas fireplace and 3rd full bath can be found in the lower-level. 2-car side-load garage, detached workshop with electric, storage shed and maintenance free deck and views!
Location
State PA
County Franklin
Area Washington Twp (14523)
Zoning R1
Rooms
Other Rooms Living Room, Dining Room, Bedroom 2, Bedroom 3, Kitchen, Family Room, Bedroom 1, Sun/Florida Room, Laundry, Bathroom 1, Bathroom 2, Bathroom 3
Basement Daylight, Full
Main Level Bedrooms 3
Interior
Interior Features Breakfast Area, Carpet, Ceiling Fan(s), Exposed Beams, Kitchen - Country, Kitchen - Island, Kitchen - Table Space, Primary Bath(s), Recessed Lighting, Upgraded Countertops
Hot Water Electric
Heating Baseboard - Electric
Cooling Central A/C
Flooring Carpet, Vinyl, Other
Fireplaces Number 1
Equipment Dryer - Electric, Disposal, Dishwasher, Oven/Range - Electric, Refrigerator
Fireplace Y
Appliance Dryer - Electric, Disposal, Dishwasher, Oven/Range - Electric, Refrigerator
Heat Source Electric
Laundry Lower Floor
Exterior
Exterior Feature Deck(s)
Parking Features Garage - Side Entry
Garage Spaces 6.0
Water Access N
View Mountain
Roof Type Architectural Shingle
Street Surface Black Top
Accessibility None
Porch Deck(s)
Road Frontage Boro/Township
Attached Garage 2
Total Parking Spaces 6
Garage Y
Building
Story 2
Foundation Block
Sewer Public Sewer
Water Public
Architectural Style Split Foyer
Level or Stories 2
Additional Building Above Grade, Below Grade
New Construction N
Schools
School District Waynesboro Area
Others
Senior Community No
Tax ID 23-0Q20.-147.-000000
Ownership Fee Simple
SqFt Source Assessor
Acceptable Financing Cash, Conventional, FHA, VA, USDA
Listing Terms Cash, Conventional, FHA, VA, USDA
Financing Cash,Conventional,FHA,VA,USDA
Special Listing Condition Standard
Read Less
Want to know what your home might be worth? Contact us for a FREE valuation!

Our team is ready to help you sell your home for the highest possible price ASAP

Bought with Julie M Byrd • Long & Foster Real Estate, Inc.

GET MORE INFORMATION





