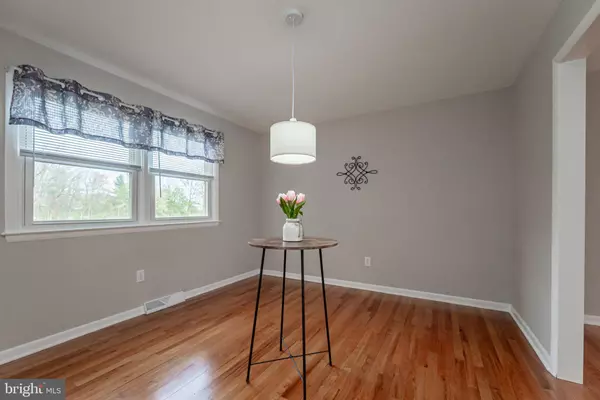$390,000
$399,900
2.5%For more information regarding the value of a property, please contact us for a free consultation.
2113 OTHOSON AVE Wilmington, DE 19808
4 Beds
3 Baths
1,800 SqFt
Key Details
Sold Price $390,000
Property Type Single Family Home
Sub Type Detached
Listing Status Sold
Purchase Type For Sale
Square Footage 1,800 sqft
Price per Sqft $216
Subdivision None Available
MLS Listing ID DENC2040614
Sold Date 05/17/23
Style Colonial
Bedrooms 4
Full Baths 2
Half Baths 1
HOA Y/N N
Abv Grd Liv Area 1,800
Originating Board BRIGHT
Year Built 1970
Annual Tax Amount $2,157
Tax Year 2022
Lot Size 0.270 Acres
Acres 0.27
Lot Dimensions 63.00 x 188.90
Property Description
Stop by and take a peek. The home inspections have already been done for you. Immaculate, Maintained, Enjoyed, Loved; all words that define how the longtime owner cared for this property. If you are Looking for a comfortable home with a super deep lot, great parking, on a single no exit street that is close to everything but feels like a get away; Look no further! This 4 bedroom, 2.5 bath offers: mature landscape, level fenced yard, sun filled rooms, gas heat, central ac, full basement and garage. Lovely covered porch with slate flooring and decorative glass accented door Welcomes you. Entering you will be impressed by the red oak select hardwood foyer, living room and stairwell flanked by a walk-in coat closet. Large living room and dining room are connected which will be sure to enhance your entertaining events. The Kitchen and great room offer a great farmhouse feel. These rooms are perfectly imperfect so you can enjoy life. The kitchen has a clean palette of grey and white, with repainted bright white cabinets framed by brick accent finish, stunning bright white Board and Batten wall trim, neutral vinyl flooring, butcher look countertop, black and stainless appliances: range hood, electric smooth top range and refrigerator, all highlighted with led recessed lighting. The large great room was designed for relaxing with paneled walls that have been freshly painted, faux wood beams and decorative ceiling, large patio slider to the yard, new snap together hardwood flooring and a brick decorative fireplace. This level also has a new powder room with bold pattern tile flooring, designer vanity light with matching mirror and Pedistool sink. Upstairs the main bedroom provides 2 walk-in closets plus a full master bath with large shower. There are an additional 3 nice sized bedrooms and a hall bath with single bowl vanity that has storage and a tub/ shower combo. Note: the full baths were updated a few years ago. No carpet installed here; as the flooring is Red Oak Select Hardwood, snap together hardwood, tile or vinyl. Systems in the home include: gas hot air heat and central ac, updated electrical service of 200 amp, complimented by shingle roof, replacement windows and newer exterior doors. The super tidy spacious basement has a great ceiling height so storage options are abundant. There is a 4 car driveway and single car garage with attic storage. Did the yard get mentioned yet? The overall lot is approximately 63 ft wide and 188 deep with the back yard taking up close to 120 deep itself. Super yard, Great Fun, Gardening, you name it; it will be your own oasis. This is not a typical estate; the home has been freshly painted, had the hardwood floors buffed and polyurethane coated, new kitchen and great room floors installed, air vents cleaned with new vent covers installed, the powder room redone, a new electric service cable and box plus all fixtures redone. The sellers are passing this wonderful home to the next lucky owner “as is”. School feeder is Red Clay Consolidated School District. Multiple Special financing options that are available for qualified buyers can be used on the purchase. Inquire with listing agent about these programs. Example: Program A- covering up to 3% or $10k in grant for this home is available for down payment and an additional grant of up to $7500 towards closing costs for a possible total of $17,000 to the Buyer, repeat Grants (free money)!, Program B- a 3% down NO PMI loan through another lender that has lowered their interest rate and credit score minimum plus they have Grant fund options.
Location
State DE
County New Castle
Area Elsmere/Newport/Pike Creek (30903)
Zoning NC6.5
Rooms
Other Rooms Living Room, Dining Room, Bedroom 2, Bedroom 3, Bedroom 4, Kitchen, Basement, Foyer, Bedroom 1, Great Room, Bathroom 1, Bathroom 2, Half Bath
Basement Full, Unfinished
Interior
Hot Water Natural Gas
Heating Forced Air
Cooling Central A/C
Flooring Hardwood, Solid Hardwood, Vinyl, Engineered Wood, Ceramic Tile, Tile/Brick
Fireplaces Number 1
Fireplaces Type Brick, Non-Functioning
Fireplace Y
Heat Source Natural Gas
Exterior
Exterior Feature Patio(s)
Garage Garage - Front Entry, Inside Access
Garage Spaces 5.0
Fence Chain Link
Waterfront N
Water Access N
Roof Type Architectural Shingle
Street Surface Black Top
Accessibility None
Porch Patio(s)
Attached Garage 1
Total Parking Spaces 5
Garage Y
Building
Story 2
Foundation Block
Sewer Public Sewer
Water Public
Architectural Style Colonial
Level or Stories 2
Additional Building Above Grade, Below Grade
Structure Type Dry Wall
New Construction N
Schools
Elementary Schools Forest Oak
Middle Schools Stanton
High Schools Dickinson
School District Red Clay Consolidated
Others
Senior Community No
Tax ID 08-049.40-154
Ownership Fee Simple
SqFt Source Assessor
Acceptable Financing Cash, Conventional
Listing Terms Cash, Conventional
Financing Cash,Conventional
Special Listing Condition Standard
Read Less
Want to know what your home might be worth? Contact us for a FREE valuation!

Our team is ready to help you sell your home for the highest possible price ASAP

Bought with Matilda Yacka • Coldwell Banker Realty

GET MORE INFORMATION





