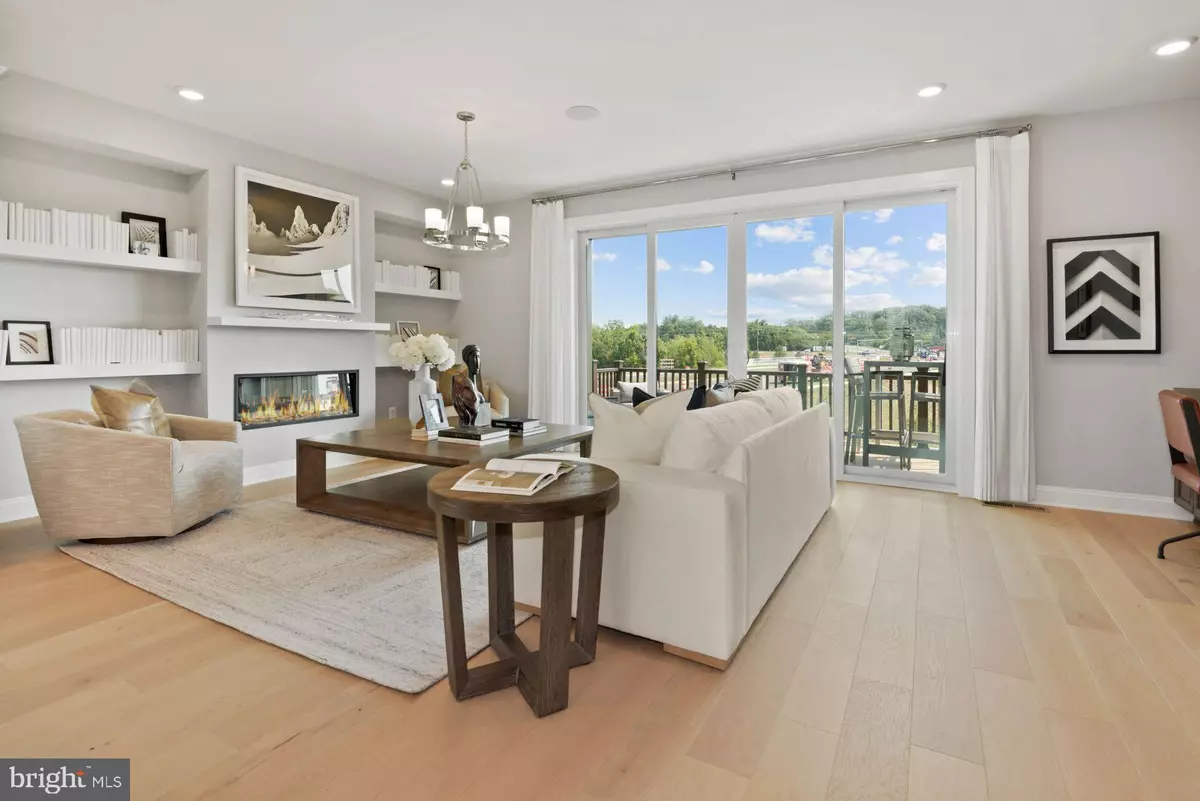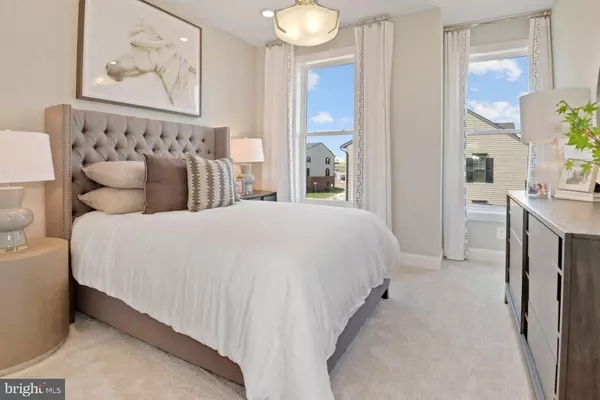$882,638
$872,154
1.2%For more information regarding the value of a property, please contact us for a free consultation.
1615 FIELD SPARROW TER NE Leesburg, VA 20176
3 Beds
4 Baths
2,960 SqFt
Key Details
Sold Price $882,638
Property Type Townhouse
Sub Type End of Row/Townhouse
Listing Status Sold
Purchase Type For Sale
Square Footage 2,960 sqft
Price per Sqft $298
Subdivision East Quarter
MLS Listing ID VALO2036290
Sold Date 05/19/23
Style Contemporary
Bedrooms 3
Full Baths 2
Half Baths 2
HOA Fees $145/mo
HOA Y/N Y
Abv Grd Liv Area 2,960
Originating Board BRIGHT
Year Built 2022
Annual Tax Amount $1,868
Tax Year 2022
Lot Size 2,178 Sqft
Acres 0.05
Lot Dimensions 0.00 x 0.00
Property Description
This beautiful 2,960 square foot Holden Plan includes 4 levels, 4 bedrooms, 3 full baths and 1 half baths, 2 car rear entry garage, main level bedroom, grand gourmet kitchen with Shaker-style cabinets, quartz counters, stainless steel appliances, main level wide plank hardwood flooring, rear covered sky lanai, bedroom laundry room, 9ft ceiling throughout, and so much more. This new community has a great, centralized location that allows homeowners to everyday conveniences, commuter routes, and top employment centers in the area. Popular stores including Costco, Target, Home Depot, and Walgreens are all within 5 minutes of East Quarter, making daily errands a breeze. Additionally, this community is right off of the Leesburg Bypass allowing for convenient access to HWY-15, I-267, and I-7. PHOTOS OF SIMILAR HOMES
Location
State VA
County Loudoun
Zoning LB:PRN
Rooms
Other Rooms Dining Room, Primary Bedroom, Bedroom 2, Bedroom 3, Kitchen, Foyer, Great Room, Recreation Room
Interior
Interior Features Attic, Family Room Off Kitchen, Floor Plan - Open, Formal/Separate Dining Room, Kitchen - Gourmet, Kitchen - Island, Primary Bath(s), Pantry, Recessed Lighting, Stall Shower, Upgraded Countertops, Walk-in Closet(s), Wood Floors
Hot Water Natural Gas
Heating Programmable Thermostat, Forced Air
Cooling Central A/C, Energy Star Cooling System, Fresh Air Recovery System, Programmable Thermostat
Flooring Carpet, Ceramic Tile, Hardwood, Vinyl
Fireplaces Type Gas/Propane
Equipment Built-In Microwave, Cooktop, Dishwasher, Disposal, Energy Efficient Appliances, Icemaker, Oven - Wall, Refrigerator, Stainless Steel Appliances, Water Heater
Fireplace Y
Window Features ENERGY STAR Qualified,Insulated,Screens,Vinyl Clad,Low-E
Appliance Built-In Microwave, Cooktop, Dishwasher, Disposal, Energy Efficient Appliances, Icemaker, Oven - Wall, Refrigerator, Stainless Steel Appliances, Water Heater
Heat Source Natural Gas
Laundry Upper Floor
Exterior
Parking Features Garage - Rear Entry
Garage Spaces 2.0
Amenities Available Jog/Walk Path, Tot Lots/Playground, Transportation Service
Water Access N
Accessibility None
Attached Garage 2
Total Parking Spaces 2
Garage Y
Building
Lot Description Backs to Trees, Partly Wooded
Story 4
Foundation Other
Sewer Public Sewer
Water Public
Architectural Style Contemporary
Level or Stories 4
Additional Building Above Grade, Below Grade
Structure Type 9'+ Ceilings,Dry Wall
New Construction Y
Schools
Elementary Schools Ball'S Bluff
Middle Schools Smart'S Mill
High Schools Tuscarora
School District Loudoun County Public Schools
Others
HOA Fee Include Common Area Maintenance,Fiber Optics at Dwelling,Lawn Care Front,Lawn Care Rear,Lawn Care Side,Lawn Maintenance,Snow Removal,Trash
Senior Community No
Tax ID 147359361000
Ownership Fee Simple
SqFt Source Assessor
Acceptable Financing Conventional, FHA, VA
Listing Terms Conventional, FHA, VA
Financing Conventional,FHA,VA
Special Listing Condition Standard
Read Less
Want to know what your home might be worth? Contact us for a FREE valuation!

Our team is ready to help you sell your home for the highest possible price ASAP

Bought with Keith K Howard • Keller Williams Realty

GET MORE INFORMATION





