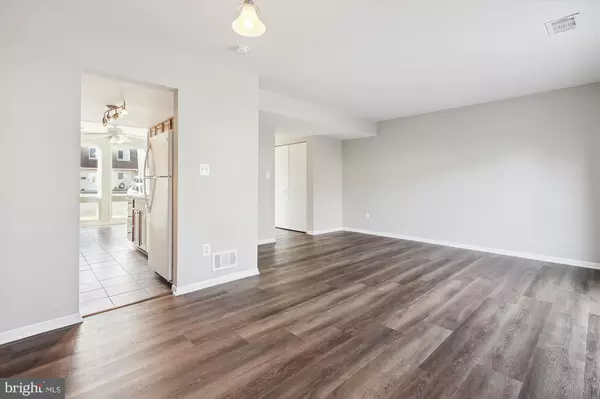$401,000
$377,000
6.4%For more information regarding the value of a property, please contact us for a free consultation.
1020 CHARLES ST Herndon, VA 20170
3 Beds
3 Baths
1,280 SqFt
Key Details
Sold Price $401,000
Property Type Townhouse
Sub Type Interior Row/Townhouse
Listing Status Sold
Purchase Type For Sale
Square Footage 1,280 sqft
Price per Sqft $313
Subdivision Cavalier Park
MLS Listing ID VAFX2119256
Sold Date 05/11/23
Style Colonial
Bedrooms 3
Full Baths 2
Half Baths 1
HOA Fees $116/mo
HOA Y/N Y
Abv Grd Liv Area 1,280
Originating Board BRIGHT
Year Built 1978
Annual Tax Amount $4,764
Tax Year 2023
Lot Size 1,440 Sqft
Acres 0.03
Property Description
Great opportunity to own a MOVE-IN ready Townhouse in the popular Cavalier Park neighborhood. *** Recent Upgrades and Worry-Free features include: New Luxury Vinyl Plank flooring & Carpet, Freshly Painted top to bottom, Remodeled Baths, HVAC- 2017, Roof- 2022, HW Heater- 2022 and Replacement Windows! *** This 2 level Townhome offers 3 bedrooms, 2.5 baths and 1,280 SF of living space *** The Main Level features a Living room, Dining room, Kitchen with space for a table and walkout access to a patio and fenced backyard *** You will also find a laundry closet and a Remodeled Powder Room on the main level *** On the Upper Level you will find a spacious Primary Bedroom with an upgraded attached Bath, two additional Bedrooms and a Fully Remodeled Hall Bath *** Parking is convenient with 2 assigned spots in front of the home AND a visitors pass *** The Community has a Pool, Club house and wonderful Playground. *** Just minutes from the small town charm of Herndon with its many festivities, yet close to the hi tech Dulles corridor and DC *** Make sure to check out the QUICK access to Major commuter routes & the Metro Silver Line Stations! WELCOME HOME!
Location
State VA
County Fairfax
Zoning 810
Interior
Interior Features Combination Kitchen/Dining, Dining Area, Kitchen - Eat-In, Kitchen - Table Space, Primary Bath(s), Tub Shower, Floor Plan - Traditional
Hot Water Electric
Heating Heat Pump(s)
Cooling Central A/C
Flooring Ceramic Tile, Luxury Vinyl Plank, Carpet
Equipment Built-In Microwave, Dishwasher, Disposal, Dryer, Icemaker, Oven/Range - Electric, Refrigerator, Washer, Water Heater
Fireplace N
Window Features Replacement,Screens
Appliance Built-In Microwave, Dishwasher, Disposal, Dryer, Icemaker, Oven/Range - Electric, Refrigerator, Washer, Water Heater
Heat Source Electric
Exterior
Parking On Site 2
Fence Rear
Amenities Available Pool - Outdoor, Tot Lots/Playground, Club House
Waterfront N
Water Access N
Roof Type Asphalt
Accessibility None
Garage N
Building
Lot Description No Thru Street
Story 2
Foundation Slab
Sewer Public Sewer
Water Public
Architectural Style Colonial
Level or Stories 2
Additional Building Above Grade, Below Grade
New Construction N
Schools
Elementary Schools Dranesville
Middle Schools Herndon
High Schools Herndon
School District Fairfax County Public Schools
Others
HOA Fee Include Management,Reserve Funds,Snow Removal,Common Area Maintenance
Senior Community No
Tax ID 0104 13 0120
Ownership Fee Simple
SqFt Source Assessor
Special Listing Condition Standard
Read Less
Want to know what your home might be worth? Contact us for a FREE valuation!

Our team is ready to help you sell your home for the highest possible price ASAP

Bought with Jeremy G Browne • CENTURY 21 New Millennium

GET MORE INFORMATION





