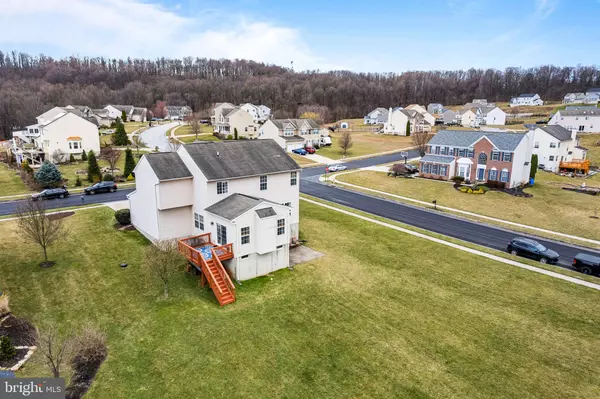$444,900
$439,900
1.1%For more information regarding the value of a property, please contact us for a free consultation.
601 SANDPIPER LN New Cumberland, PA 17070
4 Beds
4 Baths
2,305 SqFt
Key Details
Sold Price $444,900
Property Type Single Family Home
Sub Type Detached
Listing Status Sold
Purchase Type For Sale
Square Footage 2,305 sqft
Price per Sqft $193
Subdivision Briarcliff
MLS Listing ID PAYK2037874
Sold Date 05/05/23
Style Colonial
Bedrooms 4
Full Baths 3
Half Baths 1
HOA Y/N N
Abv Grd Liv Area 2,036
Originating Board BRIGHT
Year Built 2004
Annual Tax Amount $5,517
Tax Year 2023
Lot Size 0.493 Acres
Acres 0.49
Property Description
OPEN HOUSE SATURDAY 1-3 & SUNDAY 1-4! Sought after Briarcliff Neighborhood in West Shore School District! Come and see this beautifully updated 4 Bedrooms, 3.5 Baths, 2 Car garage on large .49 acre corner lot. As you walk through the front door, enjoy the 2-story foyer w/ all new railing & black metal spindles, new lighting fixtures, new LVP floors throughout the main level (family room carpeted). 1ST floor laundry. Updated eat-in-kitchen w/ island & Stainless Steel appliances that opens to the family room w/ vaulted ceiling and sliders leading out to the deck w/stairs to backyard. Powder room w/ wainscotting. Upper level w/ new carpet and spacious bedrooms. Primary bedroom has 2 closets (one is a WIC), primary bath with soaking tub & separate shower. Walk out lower level includes office and full bath, and plenty of storage or finish and add more living space! Fresh paint and updates throughout! Excellent location just minutes to Rt 83 & PA turnpike.
Location
State PA
County York
Area Fairview Twp (15227)
Zoning RESIDENTIAL
Rooms
Other Rooms Living Room, Dining Room, Primary Bedroom, Bedroom 2, Bedroom 3, Bedroom 4, Kitchen, Family Room, Foyer, Laundry, Office, Bathroom 2, Bathroom 3, Primary Bathroom
Basement Poured Concrete, Partially Finished, Walkout Level
Interior
Hot Water Electric
Heating Forced Air
Cooling Central A/C
Equipment Refrigerator, Washer, Dryer, Dishwasher, Built-In Microwave, Built-In Range
Fireplace N
Appliance Refrigerator, Washer, Dryer, Dishwasher, Built-In Microwave, Built-In Range
Heat Source Propane - Owned
Exterior
Parking Features Garage - Front Entry
Garage Spaces 2.0
Water Access N
Accessibility None
Attached Garage 2
Total Parking Spaces 2
Garage Y
Building
Story 2
Foundation Concrete Perimeter
Sewer Public Sewer
Water Public
Architectural Style Colonial
Level or Stories 2
Additional Building Above Grade, Below Grade
New Construction N
Schools
Middle Schools Crossroads
High Schools Red Land Senior
School District West Shore
Others
Pets Allowed Y
Senior Community No
Tax ID 27-000-38-0077-00-00000
Ownership Fee Simple
SqFt Source Assessor
Acceptable Financing Conventional, Cash, FHA, VA
Listing Terms Conventional, Cash, FHA, VA
Financing Conventional,Cash,FHA,VA
Special Listing Condition Standard
Pets Allowed Cats OK, Dogs OK
Read Less
Want to know what your home might be worth? Contact us for a FREE valuation!

Our team is ready to help you sell your home for the highest possible price ASAP

Bought with Sadeep K Gurung • Iron Valley Real Estate of Central PA

GET MORE INFORMATION





