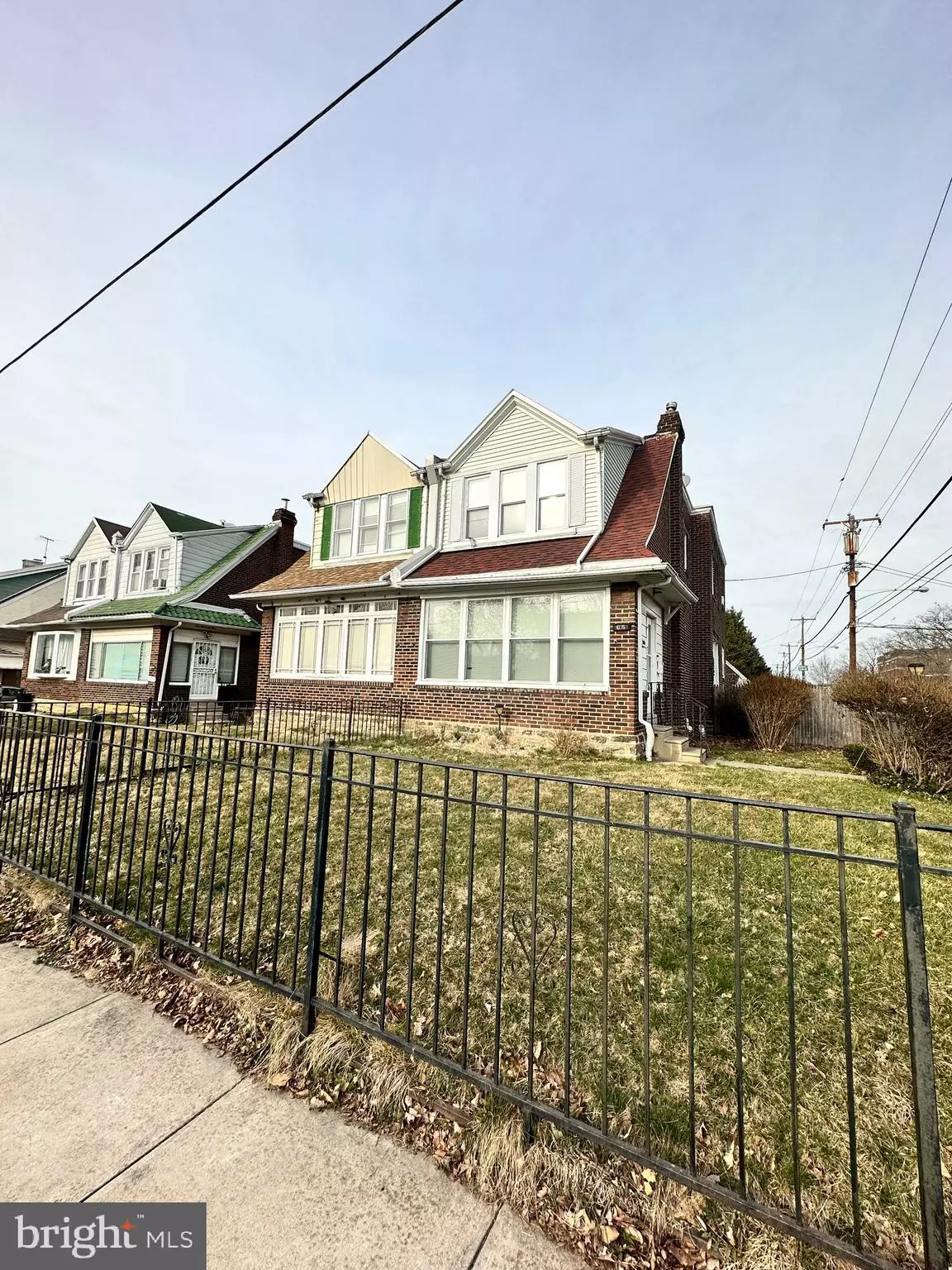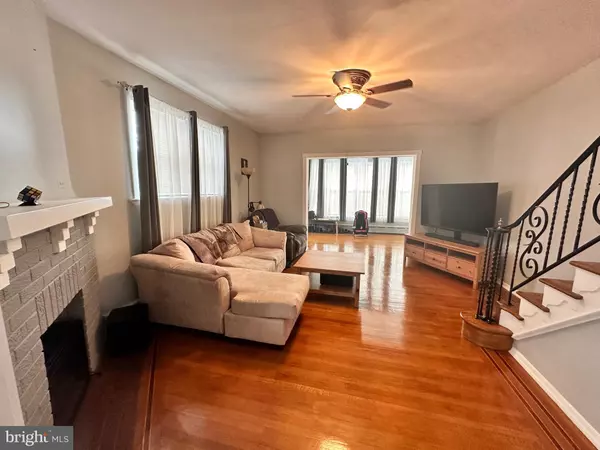$275,000
$285,000
3.5%For more information regarding the value of a property, please contact us for a free consultation.
1075 ALLENGROVE ST Philadelphia, PA 19124
3 Beds
2 Baths
1,910 SqFt
Key Details
Sold Price $275,000
Property Type Single Family Home
Sub Type Twin/Semi-Detached
Listing Status Sold
Purchase Type For Sale
Square Footage 1,910 sqft
Price per Sqft $143
Subdivision Northwood
MLS Listing ID PAPH2207414
Sold Date 04/21/23
Style Straight Thru
Bedrooms 3
Full Baths 1
Half Baths 1
HOA Y/N N
Abv Grd Liv Area 1,910
Originating Board BRIGHT
Year Built 1940
Annual Tax Amount $3,422
Tax Year 2023
Lot Size 2,641 Sqft
Acres 0.06
Lot Dimensions 26.00 x 101.00
Property Description
Beautiful 3 bed, 1.5 Bath home on a rare corner lot with a detached garage and a spacious fenced yard in Philadelphia! Enter the home and find beautifully maintained hardwood flooring throughout the entire home. Extra spacious living room and separate dining room really makes this home stand out amongst others. As you walk into the oversized kitchen with tons of natural light you will appreciate the cherry oak cabinets, abundance of granite countertop space and cabinets for storage. Your kitchen includes the stainless steel refrigerator, dishwasher and gas stove. Just off of the kitchen you have access to your
private fenced Back Yard perfect for memorable family gatherings and celebrations! Upstairs you will find 3 WELL sized bedrooms plus a full hall bath with stand up shower and tub. On the Lower level you have a finished basement with a half bath that can be accessed from both the inside of the home and from the backyard. Easy access to major roadways. Minutes from shopping, and restaurants. The convenience of the location and everything about this home is truly unique, put this Home your List and book your appointment today!! Home includes Ring Doorbell Camera and Google Nest Home Thermostat.
Location
State PA
County Philadelphia
Area 19124 (19124)
Zoning RSA2
Direction South
Rooms
Basement Walkout Stairs, Rear Entrance, Interior Access, Improved, Fully Finished
Interior
Interior Features Dining Area, Kitchen - Eat-In, Wood Floors, Upgraded Countertops, Recessed Lighting
Hot Water Natural Gas
Heating Radiator
Cooling Window Unit(s)
Flooring Hardwood
Fireplaces Number 1
Fireplaces Type Electric
Equipment Washer, Dryer, Refrigerator, Dishwasher, Stove
Fireplace Y
Appliance Washer, Dryer, Refrigerator, Dishwasher, Stove
Heat Source Natural Gas
Laundry Lower Floor, Has Laundry
Exterior
Parking Features Garage - Side Entry, Garage Door Opener, Additional Storage Area
Garage Spaces 1.0
Fence Wood, Wrought Iron
Water Access N
View Garden/Lawn, Street
Roof Type Rubber
Accessibility None
Total Parking Spaces 1
Garage Y
Building
Lot Description Corner, Front Yard, Rear Yard, SideYard(s)
Story 3
Foundation Other
Sewer Public Sewer
Water Public
Architectural Style Straight Thru
Level or Stories 3
Additional Building Above Grade, Below Grade
Structure Type Dry Wall,Plaster Walls
New Construction N
Schools
School District The School District Of Philadelphia
Others
Pets Allowed Y
Senior Community No
Tax ID 234147200
Ownership Fee Simple
SqFt Source Assessor
Acceptable Financing FHA, Cash, Conventional
Horse Property N
Listing Terms FHA, Cash, Conventional
Financing FHA,Cash,Conventional
Special Listing Condition Standard
Pets Allowed No Pet Restrictions
Read Less
Want to know what your home might be worth? Contact us for a FREE valuation!

Our team is ready to help you sell your home for the highest possible price ASAP

Bought with KENIA MARMOL • Homestarr Realty

GET MORE INFORMATION





