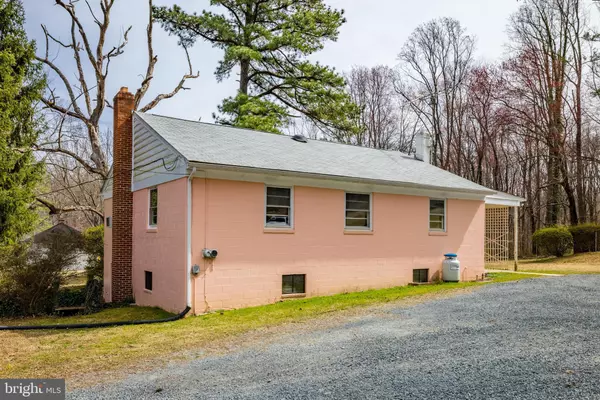$270,000
$269,000
0.4%For more information regarding the value of a property, please contact us for a free consultation.
12841 JAMES MONROE HWY Leesburg, VA 20176
3 Beds
1 Bath
1,200 SqFt
Key Details
Sold Price $270,000
Property Type Single Family Home
Sub Type Detached
Listing Status Sold
Purchase Type For Sale
Square Footage 1,200 sqft
Price per Sqft $225
Subdivision None Available
MLS Listing ID VALO2046280
Sold Date 04/18/23
Style Ranch/Rambler
Bedrooms 3
Full Baths 1
HOA Y/N N
Abv Grd Liv Area 1,200
Originating Board BRIGHT
Year Built 1961
Annual Tax Amount $2,769
Tax Year 2023
Lot Size 0.570 Acres
Acres 0.57
Property Description
A great rehab opportunity exist for this 3 bedroom 1 bath rambler. Over half acre not far from Leesburg. So many possibilities for the right person. Roof only 2 years old. Exterior just painted two years ago. Lots of hardwood floors thru out. Full basement includes a one car garage out side entrance. Adjoining house also for sale. (Old 1900's school house on 1. 43 acres) Perfect for someone looking for two houses next door to each other.
Location
State VA
County Loudoun
Zoning AR1
Rooms
Other Rooms Living Room, Primary Bedroom, Bedroom 2, Bedroom 3, Kitchen
Basement Full
Main Level Bedrooms 3
Interior
Interior Features Ceiling Fan(s), Kitchen - Country, Wood Floors
Hot Water Electric
Heating Central
Cooling None
Flooring Solid Hardwood
Equipment Refrigerator, Stove, Icemaker
Appliance Refrigerator, Stove, Icemaker
Heat Source Central
Exterior
Exterior Feature Patio(s)
Garage Basement Garage
Garage Spaces 1.0
Waterfront N
Water Access N
Roof Type Shingle
Accessibility None
Porch Patio(s)
Attached Garage 1
Total Parking Spaces 1
Garage Y
Building
Story 2
Foundation Block
Sewer On Site Septic
Water Well
Architectural Style Ranch/Rambler
Level or Stories 2
Additional Building Above Grade, Below Grade
New Construction N
Schools
Middle Schools Smart'S Mill
High Schools Tuscarora
School District Loudoun County Public Schools
Others
Senior Community No
Tax ID 175474740000
Ownership Fee Simple
SqFt Source Assessor
Special Listing Condition Standard
Read Less
Want to know what your home might be worth? Contact us for a FREE valuation!

Our team is ready to help you sell your home for the highest possible price ASAP

Bought with Margaret Borrell • Pearson Smith Realty, LLC

GET MORE INFORMATION





