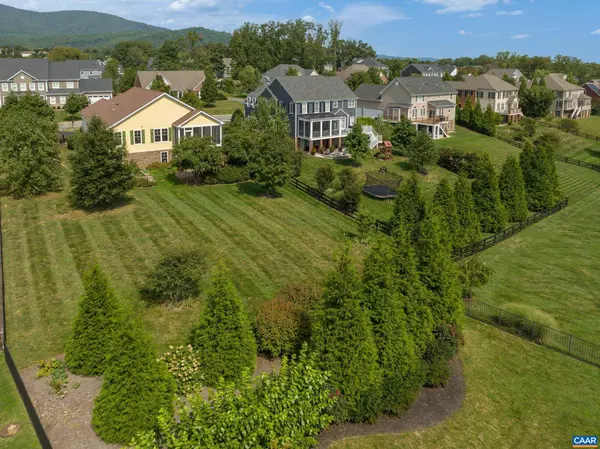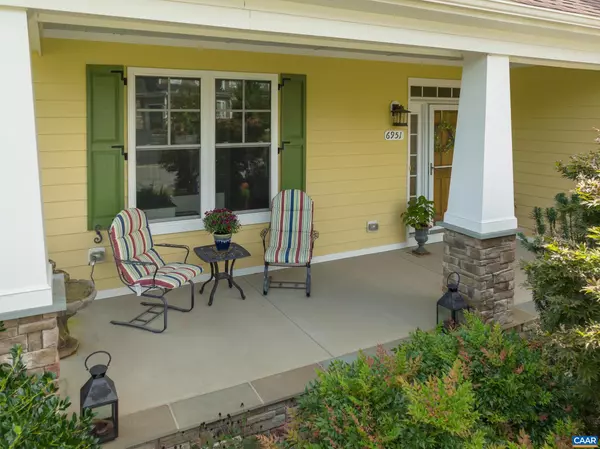$875,000
$795,000
10.1%For more information regarding the value of a property, please contact us for a free consultation.
6951 WINDMERE LN Crozet, VA 22932
5 Beds
3 Baths
3,427 SqFt
Key Details
Sold Price $875,000
Property Type Single Family Home
Sub Type Detached
Listing Status Sold
Purchase Type For Sale
Square Footage 3,427 sqft
Price per Sqft $255
Subdivision Old Trail
MLS Listing ID 638325
Sold Date 04/06/23
Style Craftsman
Bedrooms 5
Full Baths 3
Condo Fees $50
HOA Fees $66/qua
HOA Y/N Y
Abv Grd Liv Area 2,277
Originating Board CAAR
Year Built 2012
Annual Tax Amount $5,110
Tax Year 2022
Lot Size 0.530 Acres
Acres 0.53
Property Description
What you've been waiting for in Old Trail! One level home on flat, fenced, half acre, corner lot with incredible mountain views and a finished walk out basement! This home has great flow and great spaces to entertain inside and out. The great room opens to a fabulous screened porch with dual sided fireplace to keep you warm all year long. The large fenced yard includes mature landscaping, spacious patio, terraced gardens and a calming fountain. The remodeled gourmet kitchen features cherry cabinets, solid surface counters and high-end stainless steel appliances. Enjoy a casual meal at the counter bar or in the breakfast nook with custom pantry. Main level owners suite features a gorgeous bathroom with soaking tub and frameless glass shower and walk-in closet with custom Closet Factory built-ins for easy organization and storage. Two additional bedrooms on the main level share a full bathroom. The walk out basement features a large rec room, fourth and fifth bedrooms with full bath, and quiet reading nook with a full wall of library shelving. This house won't last - don't miss it!,Solid Surface Counter,White Cabinets,Exterior Fireplace,Fireplace in Great Room
Location
State VA
County Albemarle
Zoning R-1
Rooms
Other Rooms Living Room, Dining Room, Primary Bedroom, Kitchen, Foyer, Breakfast Room, Great Room, Mud Room, Utility Room, Primary Bathroom, Full Bath, Additional Bedroom
Basement Heated, Interior Access, Outside Entrance, Partially Finished, Sump Pump, Windows
Main Level Bedrooms 3
Interior
Interior Features Walk-in Closet(s), Breakfast Area, Kitchen - Eat-In, Pantry, Recessed Lighting, Entry Level Bedroom
Hot Water Tankless
Heating Central, Heat Pump(s)
Cooling Programmable Thermostat, Central A/C
Flooring Carpet, Ceramic Tile, Hardwood
Fireplaces Type Gas/Propane
Equipment Dryer, Washer, Dishwasher, Disposal, Oven/Range - Electric, Energy Efficient Appliances, Microwave, Refrigerator, Water Heater - Tankless
Fireplace N
Window Features Screens,Vinyl Clad
Appliance Dryer, Washer, Dishwasher, Disposal, Oven/Range - Electric, Energy Efficient Appliances, Microwave, Refrigerator, Water Heater - Tankless
Heat Source Propane - Owned
Exterior
Parking Features Other, Garage - Side Entry
Fence Partially
Amenities Available Tot Lots/Playground, Jog/Walk Path
View Mountain
Roof Type Architectural Shingle
Accessibility None
Road Frontage Road Maintenance Agreement
Garage Y
Building
Lot Description Landscaping, Sloping
Story 1
Foundation Concrete Perimeter
Sewer Public Sewer
Water Public
Architectural Style Craftsman
Level or Stories 1
Additional Building Above Grade, Below Grade
Structure Type 9'+ Ceilings
New Construction N
Schools
Elementary Schools Brownsville
Middle Schools Henley
High Schools Western Albemarle
School District Albemarle County Public Schools
Others
HOA Fee Include Common Area Maintenance,Insurance,Management,Reserve Funds,Snow Removal,Trash
Senior Community No
Ownership Other
Special Listing Condition Standard
Read Less
Want to know what your home might be worth? Contact us for a FREE valuation!

Our team is ready to help you sell your home for the highest possible price ASAP

Bought with YATES MCCALLUM • FRANK HARDY SOTHEBY'S INTERNATIONAL REALTY

GET MORE INFORMATION





