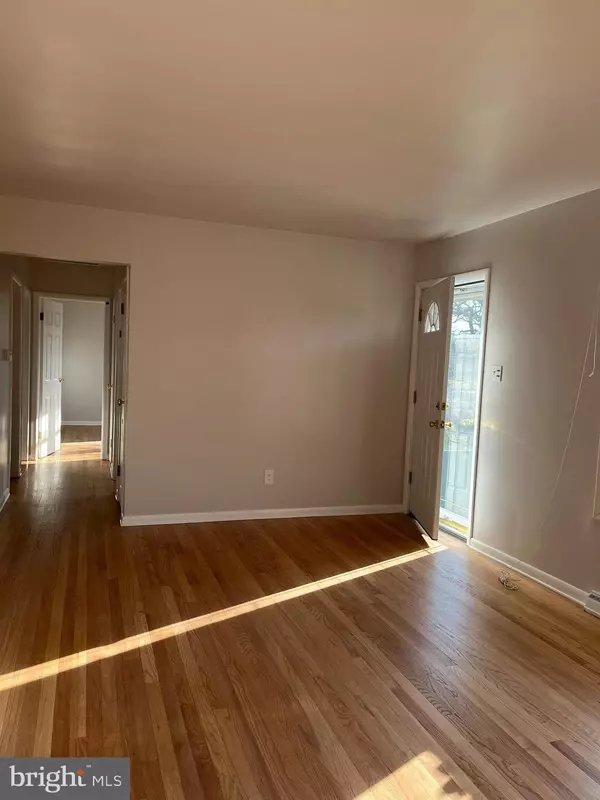$267,500
$264,900
1.0%For more information regarding the value of a property, please contact us for a free consultation.
441 CARLISLE DR Vineland, NJ 08360
3 Beds
1 Bath
1,056 SqFt
Key Details
Sold Price $267,500
Property Type Single Family Home
Sub Type Detached
Listing Status Sold
Purchase Type For Sale
Square Footage 1,056 sqft
Price per Sqft $253
Subdivision None Available
MLS Listing ID NJCB2010924
Sold Date 03/24/23
Style Ranch/Rambler
Bedrooms 3
Full Baths 1
HOA Y/N N
Abv Grd Liv Area 1,056
Originating Board BRIGHT
Year Built 1959
Annual Tax Amount $3,856
Tax Year 2020
Lot Size 0.310 Acres
Acres 0.31
Property Description
Just renovated and ready for its new owner. You can't help but fall in love with the large living room with brick fireplace that has heatilator to keep you cozy on the winter nights, newly finished hardwood floors and baywindow. The kitchen has also been totally updated and features new cabinets, new counter tops, new stainless steel applicances and new Smart Core flooring. Bedrooms have the same refinished hardwood flooring. In addition, there is an enclosed screen porch ideal for summer entertaining, and a partially finished basement set up with a bar and pool table. This home has something for everyone. Schedule your appointment today. Refrigerator in garage is excluded. Small refrigerator in basement and pool table are included in sale.
Owner is a New Jersey Licensed Real Estate Broker
Location
State NJ
County Cumberland
Area Vineland City (20614)
Zoning 01
Direction West
Rooms
Basement Full, Partially Finished
Main Level Bedrooms 3
Interior
Hot Water Natural Gas
Heating Forced Air
Cooling Central A/C
Flooring Hardwood, Luxury Vinyl Plank
Fireplaces Number 1
Fireplaces Type Fireplace - Glass Doors, Heatilator, Insert, Wood
Equipment Dishwasher, Dryer, Washer, Built-In Microwave, Oven/Range - Electric
Fireplace Y
Window Features Replacement
Appliance Dishwasher, Dryer, Washer, Built-In Microwave, Oven/Range - Electric
Heat Source Natural Gas
Laundry Basement
Exterior
Exterior Feature Screened, Porch(es)
Parking Features Garage Door Opener, Inside Access
Garage Spaces 3.0
Fence Partially, Vinyl
Water Access N
Street Surface Black Top
Accessibility None
Porch Screened, Porch(es)
Attached Garage 1
Total Parking Spaces 3
Garage Y
Building
Lot Description Pond
Story 1
Foundation Block
Sewer Public Sewer
Water Public
Architectural Style Ranch/Rambler
Level or Stories 1
Additional Building Above Grade, Below Grade
Structure Type Dry Wall
New Construction N
Schools
School District City Of Vineland Board Of Education
Others
Senior Community No
Tax ID 14-03513-00013
Ownership Fee Simple
SqFt Source Estimated
Acceptable Financing Cash, Conventional, FHA, VA
Listing Terms Cash, Conventional, FHA, VA
Financing Cash,Conventional,FHA,VA
Special Listing Condition Standard
Read Less
Want to know what your home might be worth? Contact us for a FREE valuation!

Our team is ready to help you sell your home for the highest possible price ASAP

Bought with Renee F Cheesman • RE/MAX Preferred - Vineland

GET MORE INFORMATION





