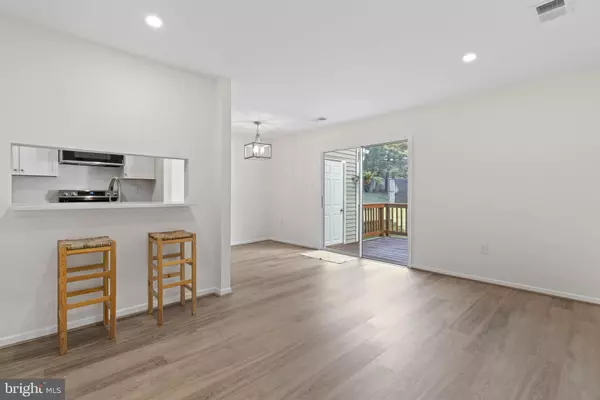$405,000
$379,000
6.9%For more information regarding the value of a property, please contact us for a free consultation.
18050 OHARA CIR Olney, MD 20832
3 Beds
3 Baths
1,440 SqFt
Key Details
Sold Price $405,000
Property Type Townhouse
Sub Type Interior Row/Townhouse
Listing Status Sold
Purchase Type For Sale
Square Footage 1,440 sqft
Price per Sqft $281
Subdivision Fair Hill Farm
MLS Listing ID MDMC2084272
Sold Date 03/21/23
Style Colonial
Bedrooms 3
Full Baths 2
Half Baths 1
HOA Fees $141/mo
HOA Y/N Y
Abv Grd Liv Area 1,440
Originating Board BRIGHT
Year Built 1985
Annual Tax Amount $3,301
Tax Year 2022
Lot Size 720 Sqft
Acres 0.02
Property Description
OFFER DEADLINE 5PM MONDAY 3/6/2023. Beautiful, newly renovated and freshly painted from top to bottom townhome! This 3 bedroom, 2.5 bathroom townhome is walking distance from all that Olney has to offer. First level features a galley kitchen with top of the line, brand new stainless steel appliances, quartz countertops, tile backsplash, and farmhouse sink. Open living and dining room area on the first level has all new flooring and recessed lighting. The powder room finishes out the first level. Second floor primary bedroom has brand new carpet, walk-in closet, and full bathroom. Laundry is conveniently located on the second floor. The third floor has two additional bedrooms, also with new carpet, along with another full bathroom. All bathrooms have new vanities, toilets, and mirrors. Brand new high efficiency HVAC, installed in 2022. Roof replaced in 2018. Lots of love has been put into this home that is move-in ready and waiting for you!
Location
State MD
County Montgomery
Zoning PD9
Interior
Interior Features Built-Ins, Combination Dining/Living, Dining Area, Floor Plan - Traditional, Kitchen - Galley, Recessed Lighting, Upgraded Countertops, Walk-in Closet(s)
Hot Water Electric
Heating Central, Forced Air, Heat Pump(s)
Cooling Central A/C
Flooring Luxury Vinyl Plank, Carpet
Equipment Built-In Microwave, Dishwasher, Disposal, Dryer, Freezer, Icemaker, Oven/Range - Electric, Refrigerator, Stainless Steel Appliances, Washer
Furnishings No
Fireplace N
Appliance Built-In Microwave, Dishwasher, Disposal, Dryer, Freezer, Icemaker, Oven/Range - Electric, Refrigerator, Stainless Steel Appliances, Washer
Heat Source Electric
Laundry Upper Floor
Exterior
Exterior Feature Deck(s)
Garage Spaces 1.0
Parking On Site 13
Amenities Available Pool - Outdoor, Swimming Pool, Tennis Courts, Club House, Tot Lots/Playground
Water Access N
Accessibility None
Porch Deck(s)
Total Parking Spaces 1
Garage N
Building
Story 3
Foundation Concrete Perimeter
Sewer Public Sewer
Water Public
Architectural Style Colonial
Level or Stories 3
Additional Building Above Grade, Below Grade
Structure Type 9'+ Ceilings,Dry Wall
New Construction N
Schools
Elementary Schools Brooke Grove
Middle Schools William H. Farquhar
High Schools Sherwood
School District Montgomery County Public Schools
Others
Pets Allowed Y
HOA Fee Include Lawn Maintenance,Parking Fee,Pool(s),Snow Removal,Trash
Senior Community No
Tax ID 160802423184
Ownership Fee Simple
SqFt Source Assessor
Acceptable Financing Cash, Conventional, FHA, VA
Listing Terms Cash, Conventional, FHA, VA
Financing Cash,Conventional,FHA,VA
Special Listing Condition Standard
Pets Allowed No Pet Restrictions
Read Less
Want to know what your home might be worth? Contact us for a FREE valuation!

Our team is ready to help you sell your home for the highest possible price ASAP

Bought with Monica Sharma • Urban Brokers, LLC

GET MORE INFORMATION





