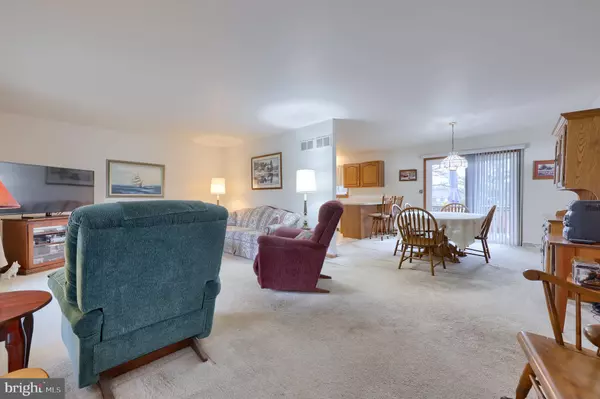$310,000
$299,900
3.4%For more information regarding the value of a property, please contact us for a free consultation.
113 HORIZON DR Denver, PA 17517
3 Beds
2 Baths
1,352 SqFt
Key Details
Sold Price $310,000
Property Type Single Family Home
Sub Type Detached
Listing Status Sold
Purchase Type For Sale
Square Footage 1,352 sqft
Price per Sqft $229
Subdivision None Available
MLS Listing ID PALA2029664
Sold Date 03/10/23
Style Ranch/Rambler
Bedrooms 3
Full Baths 2
HOA Y/N N
Abv Grd Liv Area 1,352
Originating Board BRIGHT
Year Built 1993
Annual Tax Amount $3,001
Tax Year 2022
Lot Size 0.280 Acres
Acres 0.28
Property Description
Cute brick and vinyl ranch home in a quiet community in Lancaster County. Off the beaten path but close to everything. Large open living, dining room and kitchen area. There is a large bow window in the living room and the patio doors provide plenty of light on the rear side of the house as well. Plenty of counter space and cabinet space in the kitchen. The kitchen leads out to the attached 2-car garage. There is plenty of off-street parking too. The laundry is conveniently located in the garage. This will be one floor living at its best! There is a primary bedroom with en suite bath and 4'shower, along with 2 more bedrooms and a hall bath. The dining area leads out to the deck. Plenty of room for outside relaxation and grilling, etc. Very large yard with over a quarter of an acre. Nice shed in the yard for additional storage. The basement is massive! Huge storage area that could also be turned into more living space. There is a basement waterproofing system in place and the basement walls were recently recoated and refreshed. The home has an economical heat pump for heating and cooling, public sewer and a well. Very reasonable taxes on this home! The home is being sold as-is and a 1-yr Warranty included with acceptable offer. Definitely a must see.
Location
State PA
County Lancaster
Area Brecknock Twp (10504)
Zoning RES
Rooms
Other Rooms Living Room, Dining Room, Primary Bedroom, Bedroom 2, Bedroom 3, Kitchen, Bathroom 2, Primary Bathroom
Basement Unfinished
Main Level Bedrooms 3
Interior
Interior Features Breakfast Area, Carpet, Ceiling Fan(s), Entry Level Bedroom, Primary Bath(s), Stall Shower, Tub Shower
Hot Water Electric
Heating Heat Pump - Electric BackUp, Forced Air
Cooling Central A/C
Flooring Carpet, Vinyl
Equipment Dishwasher, Microwave, Oven/Range - Electric, Refrigerator
Window Features Bay/Bow
Appliance Dishwasher, Microwave, Oven/Range - Electric, Refrigerator
Heat Source Electric
Laundry Main Floor
Exterior
Exterior Feature Deck(s)
Parking Features Garage - Front Entry, Inside Access
Garage Spaces 4.0
Utilities Available Cable TV Available
Water Access N
Roof Type Asphalt
Accessibility None
Porch Deck(s)
Attached Garage 2
Total Parking Spaces 4
Garage Y
Building
Lot Description Front Yard, Rear Yard
Story 1
Foundation Block
Sewer Public Sewer
Water Private, Well
Architectural Style Ranch/Rambler
Level or Stories 1
Additional Building Above Grade, Below Grade
Structure Type Dry Wall
New Construction N
Schools
School District Eastern Lancaster County
Others
Senior Community No
Tax ID 040-89495-0-0000
Ownership Fee Simple
SqFt Source Assessor
Acceptable Financing Cash, Conventional, FHA, USDA, VA
Listing Terms Cash, Conventional, FHA, USDA, VA
Financing Cash,Conventional,FHA,USDA,VA
Special Listing Condition Standard
Read Less
Want to know what your home might be worth? Contact us for a FREE valuation!

Our team is ready to help you sell your home for the highest possible price ASAP

Bought with David Weaver • Kingsway Realty - Ephrata

GET MORE INFORMATION





