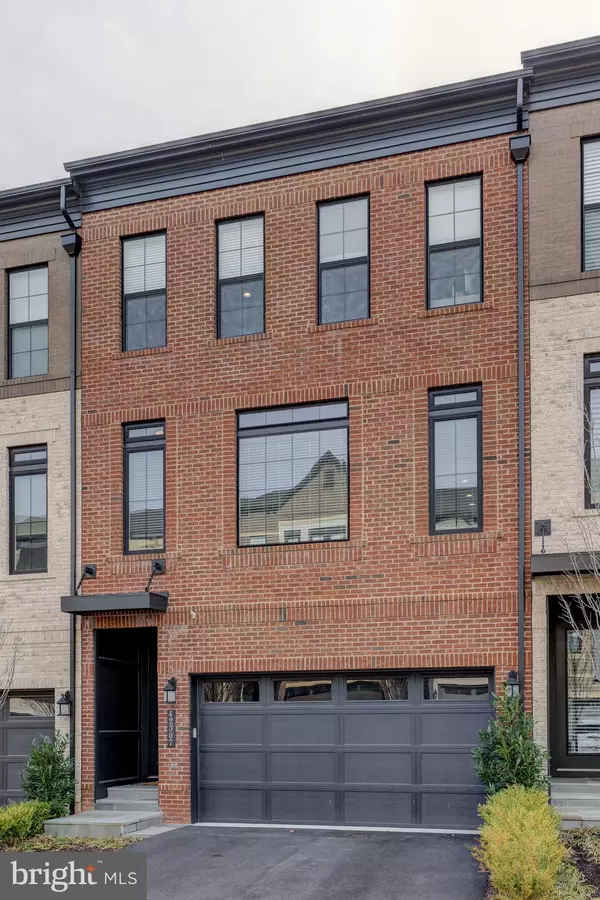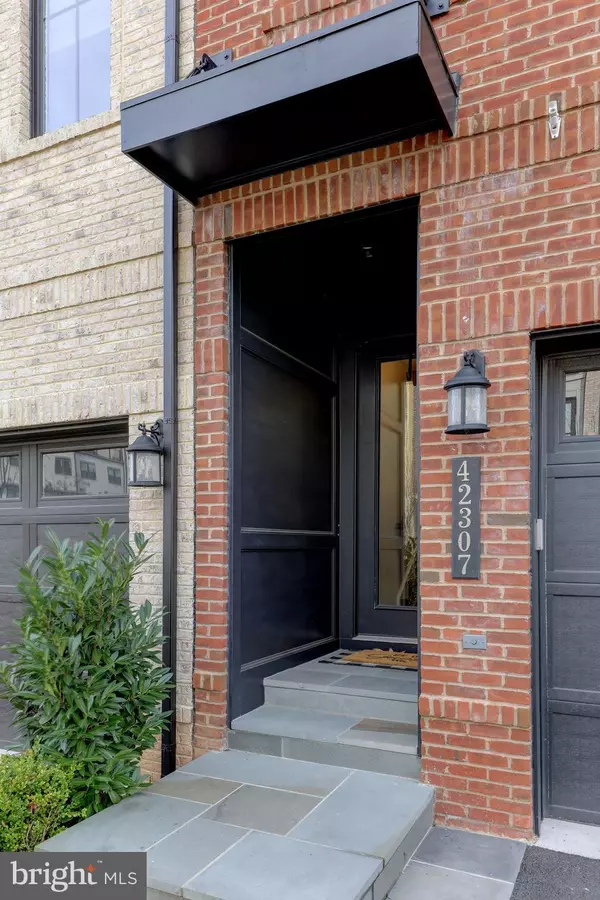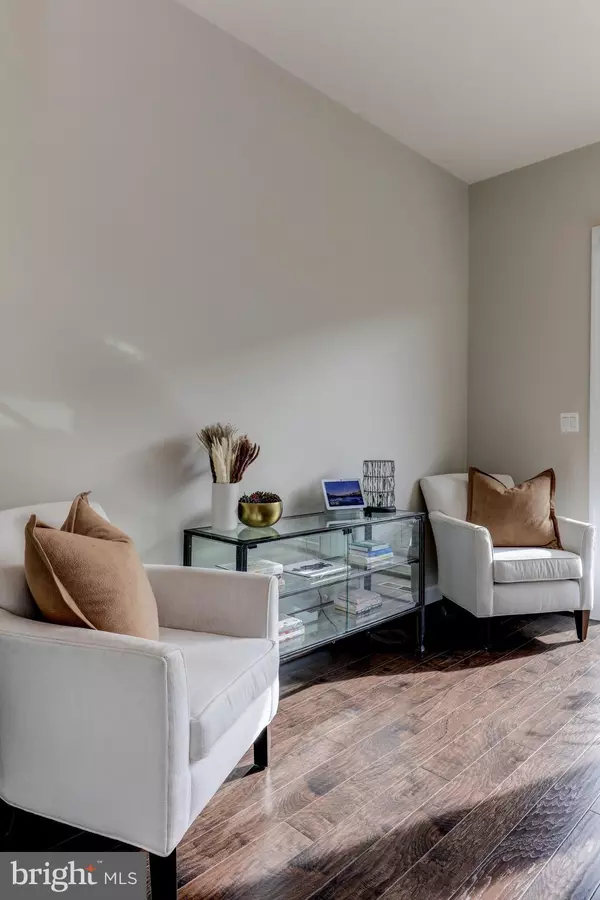$802,000
$799,000
0.4%For more information regarding the value of a property, please contact us for a free consultation.
42307 IMPERVIOUS TER Brambleton, VA 20148
3 Beds
4 Baths
2,902 SqFt
Key Details
Sold Price $802,000
Property Type Townhouse
Sub Type Interior Row/Townhouse
Listing Status Sold
Purchase Type For Sale
Square Footage 2,902 sqft
Price per Sqft $276
Subdivision Brambleton Town Center
MLS Listing ID VALO2043414
Sold Date 03/09/23
Style Other
Bedrooms 3
Full Baths 3
Half Baths 1
HOA Fees $218/mo
HOA Y/N Y
Abv Grd Liv Area 2,902
Originating Board BRIGHT
Year Built 2019
Annual Tax Amount $6,435
Tax Year 2022
Lot Size 2,178 Sqft
Acres 0.05
Property Description
OPEN HOUSE CANCELLED MULTIPLE OFFERS IN HAND WELCOME HOME!!!! ONCE YOU SEE THIS GORGOREOUS MILLER AND SMITH TATTON MODEL 3 YEARS OLD YOU WILL STOP LOOKING!!!. UPGRADED FEATURES INCLUDES GOURMET KITCHEN WITH QUARTZ COUNTERTOPS, LARGE ISLAND FOR 4 BAR SEATING, GAS COOKING WITH EXHAUST VENT HOOD TO OUTSIDE, STAINLESS APPLIANCES , WHITE CABINETS, EXTRA DEEP UNDERMOUNT SINK, SOFT CLOSE CABINETS, BEVERAGE BAR, SPACIOUS PANTRY WITH NEW SHELVING, UPGRADED WINDOW TREATEMENTS IN LIVING ROOM AND FAMILY ROOM , GAS FIREPLACE IN LIVING ROOM WITH BUILT IN SPACIOUS BALCONY/ TREX DECKING , BRAND NEW LAUNDRY ROOM FLOORING AND WASHER DRYER , SOME NEW PAINT, RING AND NEST CONVEY PRIMARY BEDROOM HAS TRAY CEILING AND RECESSED LIGHTS IN ALL BEDROOMS, WALK IN CLOSET HAS CUSTOM NEW SHELVING IN LAST 2 YEARS, NEW PRIMARY BATH DOUBLE SINK COUNTERTOPS AND MIRRORS, SEPARATE SOAKING TUB AND EXTRA LARGE SHOWER,
Location
State VA
County Loudoun
Zoning PDH4
Rooms
Other Rooms Living Room, Dining Room, Primary Bedroom, Bedroom 2, Bedroom 3, Kitchen, Family Room, Laundry, Bathroom 3
Basement Fully Finished, Garage Access, Heated, Improved, Interior Access, Outside Entrance, Partial, Rear Entrance, Walkout Level
Interior
Interior Features Air Filter System, Butlers Pantry, Built-Ins, Carpet, Ceiling Fan(s), Chair Railings, Dining Area, Floor Plan - Open, Kitchen - Gourmet, Kitchen - Island, Pantry, Primary Bath(s), Recessed Lighting, Soaking Tub, Stall Shower, Tub Shower, Upgraded Countertops, Walk-in Closet(s), Window Treatments, Wood Floors
Hot Water Electric
Heating Forced Air
Cooling Central A/C, Ceiling Fan(s)
Fireplaces Number 1
Fireplaces Type Gas/Propane
Equipment Built-In Microwave, Dishwasher, Cooktop, Disposal, Dryer, Dryer - Electric, Dryer - Front Loading, Exhaust Fan, Icemaker, Oven - Wall, Oven/Range - Gas, Range Hood, Refrigerator, Six Burner Stove, Stainless Steel Appliances, Washer, Washer - Front Loading, Water Heater
Fireplace Y
Appliance Built-In Microwave, Dishwasher, Cooktop, Disposal, Dryer, Dryer - Electric, Dryer - Front Loading, Exhaust Fan, Icemaker, Oven - Wall, Oven/Range - Gas, Range Hood, Refrigerator, Six Burner Stove, Stainless Steel Appliances, Washer, Washer - Front Loading, Water Heater
Heat Source Natural Gas
Laundry Upper Floor, Has Laundry
Exterior
Exterior Feature Deck(s), Patio(s)
Parking Features Garage - Front Entry, Basement Garage, Garage Door Opener, Inside Access, Additional Storage Area
Garage Spaces 4.0
Fence Board, Rear, Privacy, Wood
Utilities Available Cable TV
Amenities Available Basketball Courts, Picnic Area, Pool - Outdoor, Recreational Center, Tennis Courts, Tot Lots/Playground, Volleyball Courts, Water/Lake Privileges
Water Access N
Accessibility None
Porch Deck(s), Patio(s)
Attached Garage 2
Total Parking Spaces 4
Garage Y
Building
Story 3
Foundation Slab
Sewer Public Sewer
Water Public
Architectural Style Other
Level or Stories 3
Additional Building Above Grade, Below Grade
New Construction N
Schools
Elementary Schools Madison'S Trust
Middle Schools Brambleton
High Schools Independence
School District Loudoun County Public Schools
Others
HOA Fee Include Common Area Maintenance,All Ground Fee,Cable TV,High Speed Internet,Lawn Care Front,Management,Pool(s),Recreation Facility,Road Maintenance,Snow Removal,Trash
Senior Community No
Tax ID 200200882000
Ownership Fee Simple
SqFt Source Assessor
Special Listing Condition Standard
Read Less
Want to know what your home might be worth? Contact us for a FREE valuation!

Our team is ready to help you sell your home for the highest possible price ASAP

Bought with Sreenivasa Gonuguntla • Pi Realty Group, Inc.

GET MORE INFORMATION





