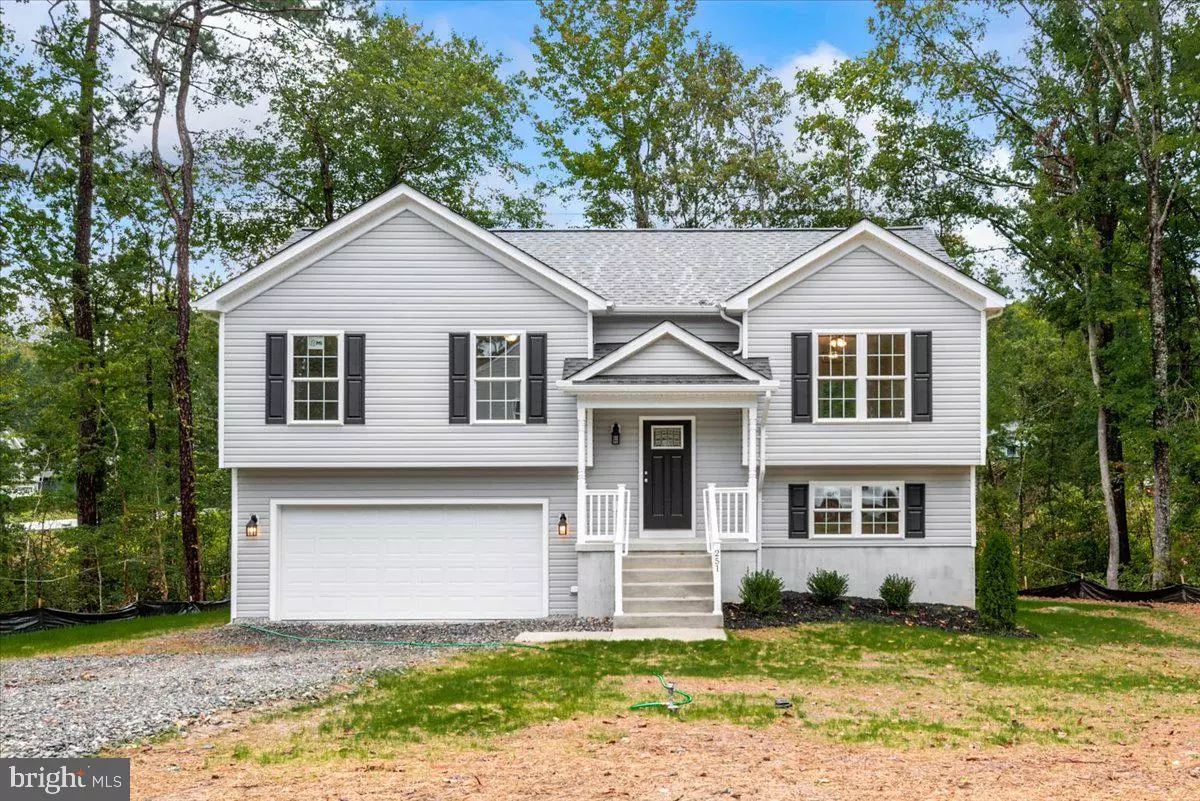$350,000
$345,000
1.4%For more information regarding the value of a property, please contact us for a free consultation.
251 DEVON DRIVE Ruther Glen, VA 22546
4 Beds
3 Baths
1,600 SqFt
Key Details
Sold Price $350,000
Property Type Single Family Home
Sub Type Detached
Listing Status Sold
Purchase Type For Sale
Square Footage 1,600 sqft
Price per Sqft $218
Subdivision Lake Land Or
MLS Listing ID VACV2003328
Sold Date 02/28/23
Style Bi-level
Bedrooms 4
Full Baths 2
Half Baths 1
HOA Fees $98/ann
HOA Y/N Y
Abv Grd Liv Area 1,600
Originating Board BRIGHT
Year Built 2022
Annual Tax Amount $300
Tax Year 2022
Lot Size 0.700 Acres
Acres 0.7
Property Description
Buyer Backed Out
Brand new split foyer in Lake Land Or. 4 bedrooms, 2.5 bathrooms, 2 car garage, in lake subdivision.
Vinyl plank flooring will be throughout the home. Kitchen with island and sliding glass door. 4th bedroom could be an additional family room or office, it does have a closet and 1/2 bath next to it. Ceramic tile bathrooms and granite countertops. Insulated garage door with new smart door opener. This side of Lake Land Or is community water and sewer and Aqua maintains it. Extended warranty on outside lighting, sewer system, and builder one year warranty. 12X12 deck completed!!
Location
State VA
County Caroline
Zoning R1
Rooms
Main Level Bedrooms 3
Interior
Interior Features Ceiling Fan(s)
Hot Water Electric
Heating Central
Cooling Central A/C, Ceiling Fan(s)
Flooring Engineered Wood, Laminate Plank
Equipment Built-In Microwave, Dishwasher, Humidifier, Icemaker
Furnishings No
Fireplace N
Window Features ENERGY STAR Qualified,Double Hung
Appliance Built-In Microwave, Dishwasher, Humidifier, Icemaker
Heat Source Electric
Laundry Hookup, Lower Floor
Exterior
Exterior Feature Deck(s)
Parking Features Garage - Front Entry, Garage Door Opener
Garage Spaces 2.0
Utilities Available Electric Available, Cable TV, Sewer Available, Water Available
Amenities Available Beach, Common Grounds, Club House, Fitness Center, Gated Community, Water/Lake Privileges, Basketball Courts, Pool - Outdoor, Tot Lots/Playground, Security, Lake, Meeting Room
Water Access Y
Water Access Desc Fishing Allowed,Canoe/Kayak,Private Access,Swimming Allowed
View Street, Trees/Woods
Roof Type Architectural Shingle
Street Surface Black Top
Accessibility 32\"+ wide Doors
Porch Deck(s)
Road Frontage Private
Attached Garage 2
Total Parking Spaces 2
Garage Y
Building
Lot Description Corner, Road Frontage, Trees/Wooded
Story 2
Foundation Slab
Sewer Community Septic Tank
Water Community
Architectural Style Bi-level
Level or Stories 2
Additional Building Above Grade, Below Grade
Structure Type Dry Wall
New Construction Y
Schools
School District Caroline County Public Schools
Others
Pets Allowed Y
HOA Fee Include Security Gate,Road Maintenance,Snow Removal
Senior Community No
Tax ID 51A6-1-B-344
Ownership Fee Simple
SqFt Source Estimated
Security Features Security Gate,24 hour security,Smoke Detector
Acceptable Financing Cash, Conventional, FHA, VA, USDA
Horse Property N
Listing Terms Cash, Conventional, FHA, VA, USDA
Financing Cash,Conventional,FHA,VA,USDA
Special Listing Condition Standard
Pets Allowed No Pet Restrictions
Read Less
Want to know what your home might be worth? Contact us for a FREE valuation!

Our team is ready to help you sell your home for the highest possible price ASAP

Bought with Wade F Caple • Long & Foster Real Estate, Inc.

GET MORE INFORMATION





