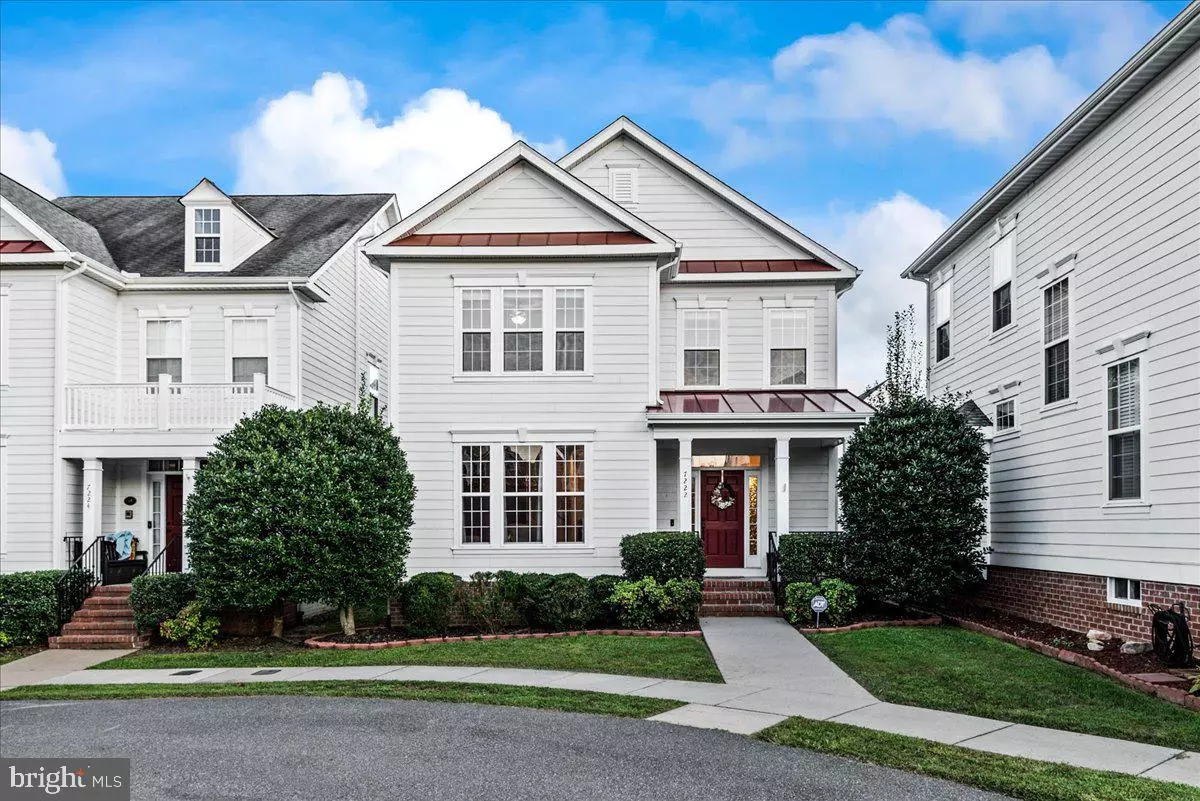$419,000
$419,000
For more information regarding the value of a property, please contact us for a free consultation.
7222 WATKINS CT Ruther Glen, VA 22546
4 Beds
8 Baths
4,992 SqFt
Key Details
Sold Price $419,000
Property Type Single Family Home
Sub Type Detached
Listing Status Sold
Purchase Type For Sale
Square Footage 4,992 sqft
Price per Sqft $83
Subdivision Ladysmith Village
MLS Listing ID VACV2002640
Sold Date 02/17/23
Style Colonial
Bedrooms 4
Full Baths 3
Half Baths 5
HOA Fees $132/mo
HOA Y/N Y
Abv Grd Liv Area 3,792
Originating Board BRIGHT
Year Built 2005
Annual Tax Amount $2,795
Tax Year 2022
Lot Size 3,240 Sqft
Acres 0.07
Property Description
MOTIVATED SELLERS!!! Welcome home! Schedule some time today to see this 3792 SF home in sought after Ladysmith Village Community featuring; 4 bedroom, 3.5 baths, finished basement, 2 car attached garage, hardwood and ceramic floors throughout the main living area. The main level includes a kitchen with a bar countertop, dining room, family room, living room and an additional room that can be used for office space. The open concept is just perfect for entertaining family and friends The 2nd level has 1 primary suite with a walk-in closet and master bath with a soaking tub and double vanity, 3 additional bedrooms and an additional bathroom. The 1200 sq. ft. finished basement has a wet bar and an additional room that can be used as a workout room or office. Home also includes a whole house water filtration system, sewer ejection pump and radon system. This home is located in The Ladysmith Village community and includes many amenities and is just minutes away from the interstate.
Please cover or remove shoes upon entry. Call or text with any questions. Fireplaces and flutes although no known defects convey as-is.
Location
State VA
County Caroline
Zoning PMUD
Rooms
Basement Fully Finished, Walkout Stairs
Interior
Interior Features Breakfast Area, Family Room Off Kitchen, Kitchen - Table Space, Dining Area, Crown Moldings, Wainscotting, Chair Railings, Wet/Dry Bar, Floor Plan - Open, Recessed Lighting, Wood Floors
Hot Water 60+ Gallon Tank
Heating Heat Pump(s)
Cooling Central A/C
Fireplaces Number 1
Fireplaces Type Fireplace - Glass Doors, Mantel(s)
Equipment Dishwasher, Disposal, Oven/Range - Electric, Refrigerator, Washer, Dryer, Microwave, Icemaker
Fireplace Y
Appliance Dishwasher, Disposal, Oven/Range - Electric, Refrigerator, Washer, Dryer, Microwave, Icemaker
Heat Source Central
Laundry Main Floor
Exterior
Garage Garage - Rear Entry
Garage Spaces 2.0
Waterfront N
Water Access N
Accessibility None
Attached Garage 2
Total Parking Spaces 2
Garage Y
Building
Story 3
Foundation Brick/Mortar
Sewer Public Sewer
Water Public
Architectural Style Colonial
Level or Stories 3
Additional Building Above Grade, Below Grade
New Construction N
Schools
School District Caroline County Public Schools
Others
Senior Community No
Tax ID 52E1-2-167
Ownership Fee Simple
SqFt Source Assessor
Special Listing Condition Standard
Read Less
Want to know what your home might be worth? Contact us for a FREE valuation!

Our team is ready to help you sell your home for the highest possible price ASAP

Bought with Yong S. S Turner • KW United

GET MORE INFORMATION





