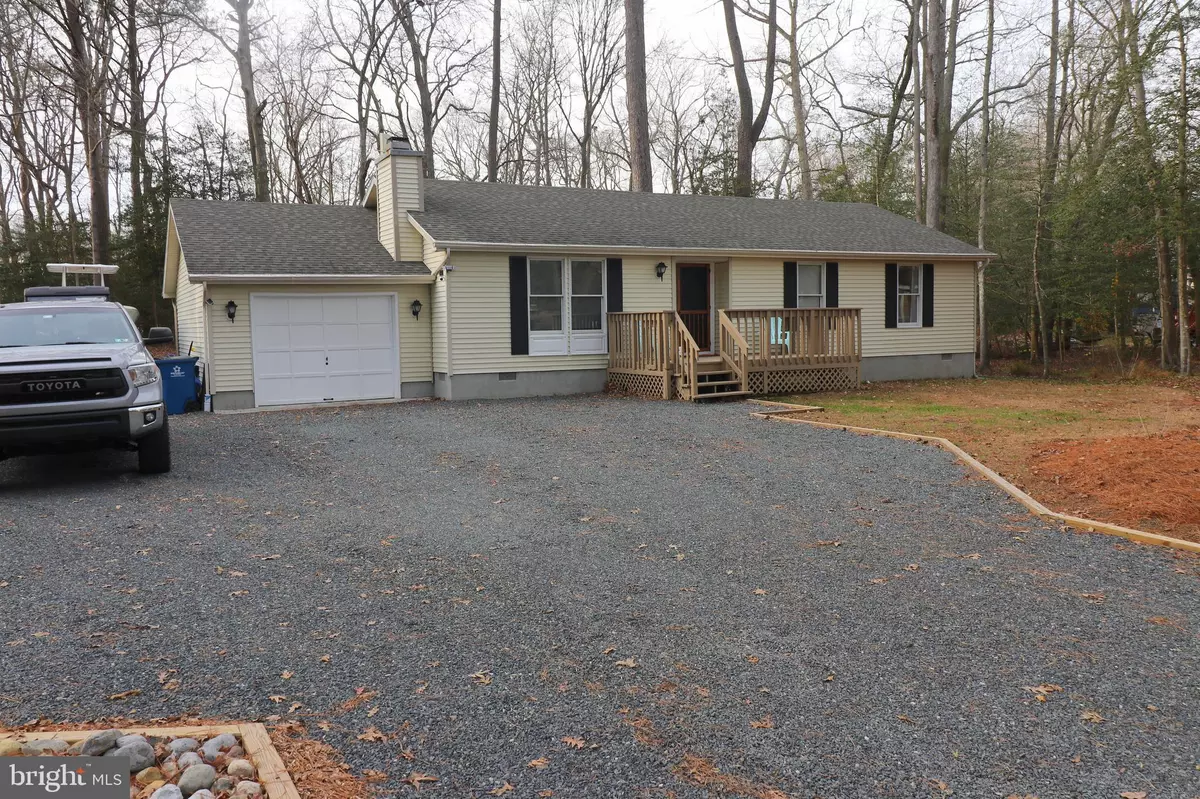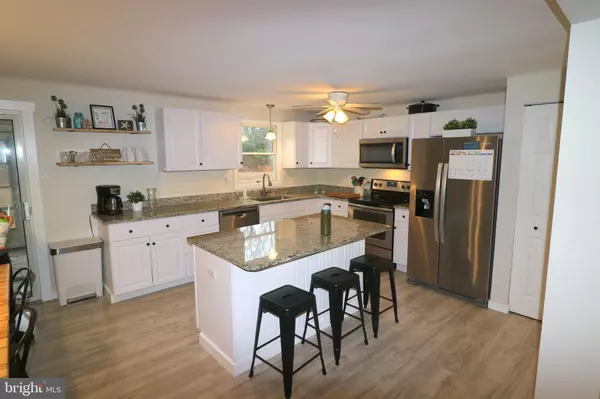$350,000
$349,900
For more information regarding the value of a property, please contact us for a free consultation.
6 ROYAL OAKS DR Ocean Pines, MD 21811
3 Beds
2 Baths
1,344 SqFt
Key Details
Sold Price $350,000
Property Type Single Family Home
Sub Type Detached
Listing Status Sold
Purchase Type For Sale
Square Footage 1,344 sqft
Price per Sqft $260
Subdivision Ocean Pines - Sherwood Forest
MLS Listing ID MDWO2011308
Sold Date 01/31/23
Style Ranch/Rambler
Bedrooms 3
Full Baths 2
HOA Fees $74/ann
HOA Y/N Y
Abv Grd Liv Area 1,344
Originating Board BRIGHT
Year Built 1989
Annual Tax Amount $2,032
Tax Year 2022
Lot Size 0.253 Acres
Acres 0.25
Lot Dimensions 0.00 x 0.00
Property Description
3 Bd 2 Ba Rancher located near Ocean Pines South gate. This well maintained home features open kitchen and living area, wood burning fireplace, 3 season room, newer SS appliances, 4 yr old roof, new washer/dryer,
and 1 yr old heat pump and water heater.
Recently stoned and expanded driveway, attached garage, open front porch and great location make this a must see home
Location
State MD
County Worcester
Area Worcester Ocean Pines
Zoning R-2
Rooms
Main Level Bedrooms 3
Interior
Interior Features Ceiling Fan(s), Kitchen - Island
Hot Water Electric
Heating Heat Pump(s)
Cooling Central A/C
Fireplaces Number 1
Fireplaces Type Wood
Equipment Built-In Microwave, Dishwasher, Disposal, Dryer - Electric, Oven/Range - Electric, Refrigerator, Stainless Steel Appliances, Washer
Furnishings No
Fireplace Y
Appliance Built-In Microwave, Dishwasher, Disposal, Dryer - Electric, Oven/Range - Electric, Refrigerator, Stainless Steel Appliances, Washer
Heat Source Electric
Exterior
Garage Inside Access
Garage Spaces 1.0
Amenities Available Baseball Field, Basketball Courts, Beach Club, Convenience Store, Boat Ramp, Community Center, Dog Park, Golf Course Membership Available, Lake, Marina/Marina Club, Pool - Indoor, Pool - Outdoor, Racquet Ball
Waterfront N
Water Access N
Roof Type Architectural Shingle
Accessibility None
Attached Garage 1
Total Parking Spaces 1
Garage Y
Building
Story 1
Foundation Block
Sewer Public Sewer
Water Public
Architectural Style Ranch/Rambler
Level or Stories 1
Additional Building Above Grade, Below Grade
New Construction N
Schools
High Schools Stephen Decatur
School District Worcester County Public Schools
Others
Senior Community No
Tax ID 2403107116
Ownership Fee Simple
SqFt Source Assessor
Acceptable Financing Cash, Conventional, FHA
Listing Terms Cash, Conventional, FHA
Financing Cash,Conventional,FHA
Special Listing Condition Standard
Read Less
Want to know what your home might be worth? Contact us for a FREE valuation!

Our team is ready to help you sell your home for the highest possible price ASAP

Bought with Kara Leigh Hawkins • Engel & Volkers Ocean City

GET MORE INFORMATION





