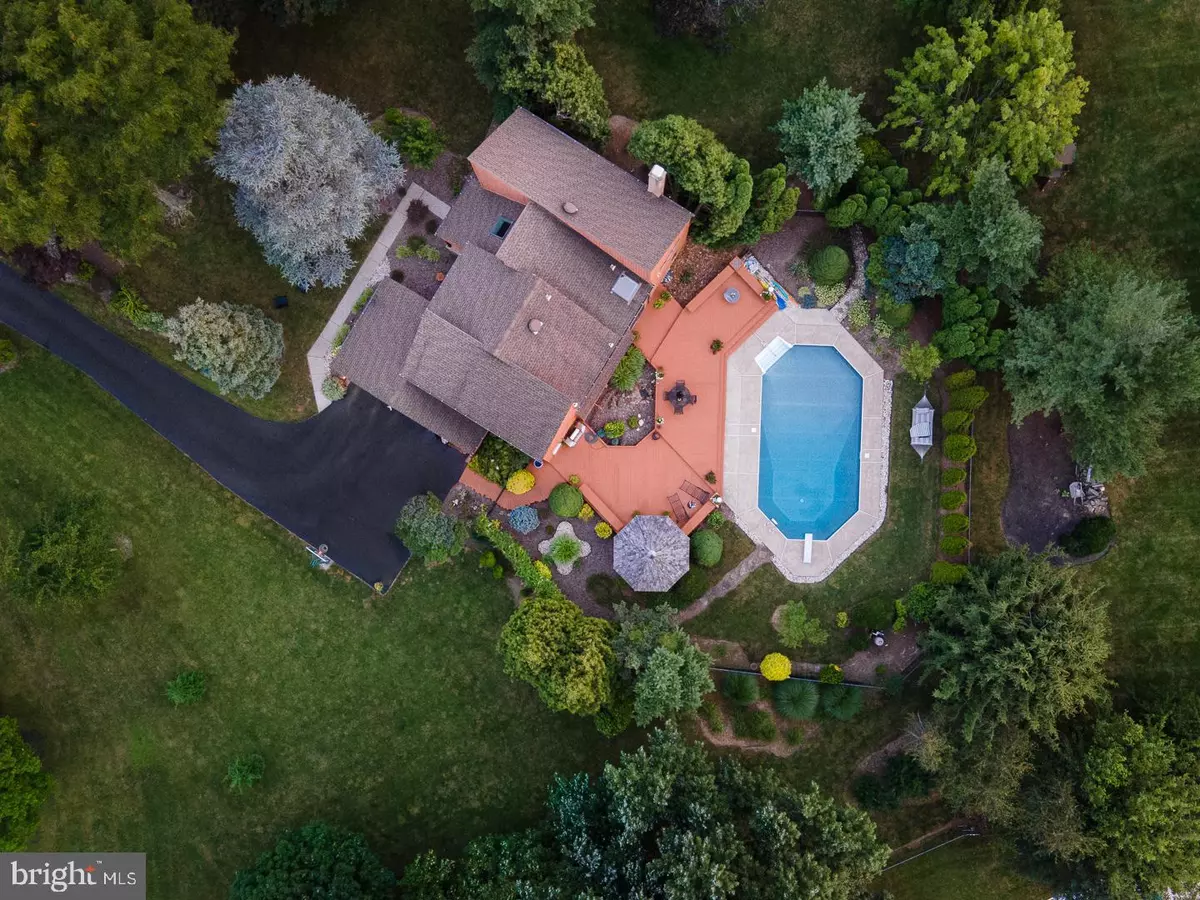$924,000
$924,000
For more information regarding the value of a property, please contact us for a free consultation.
1444 WINDROW LN Yardley, PA 19067
4 Beds
3 Baths
3,432 SqFt
Key Details
Sold Price $924,000
Property Type Single Family Home
Sub Type Detached
Listing Status Sold
Purchase Type For Sale
Square Footage 3,432 sqft
Price per Sqft $269
Subdivision Makefield Ridge
MLS Listing ID PABU2038320
Sold Date 01/13/23
Style Contemporary
Bedrooms 4
Full Baths 2
Half Baths 1
HOA Y/N N
Abv Grd Liv Area 3,432
Originating Board BRIGHT
Year Built 1986
Annual Tax Amount $13,959
Tax Year 2022
Lot Size 1.006 Acres
Acres 1.01
Lot Dimensions 0.00 x 0.00
Property Description
Tucked away on magnificent grounds in the heart of Bucks County your dream home awaits. Soaring vaulted ceilings, walls of windows and open concept living w/spacious rooms and a fantastic flow are just a few of the exquisite features this beautiful Newport Contemporary has to offer. From the stunning curb appeal to beautifully landscaped grounds, to tasteful updates, you will feel pride of ownership every time you walk through the front door. Located in the highly desirable Makefield Ridge, on a secluded cul-de-sac, this stunning home offers: hardwood floors on first floor, designer colors throughout and a custom staircase featuring wrought iron balusters, a luxurious wood banister and designer mosaic tiles, creating a 2- Story foyer that is dramatic yet serene. The generous living room and dining room flank the main entrance. As you proceed to the heart of the home, you can’t help but note the rich Johnson Hardwood Art accent wall in the dining room. The expansive kitchen w/a Butler’s pantry and convenient laundry room just steps away, opens to a beautiful family room that features a gorgeous stone fireplace surrounded by decorative built-in’s. As you enjoy your morning coffee in this delightful space you will feel like you are on vacation when you drink in the magnificent view of the oversized deck, glistening pool, charming gazebo and lush landscape. This floor plan is an entertainer’s delight. The second floor features an en-suite complete with a generous sitting room, walk-in-closet and updated master bathroom w/sliding barn door (2019). Three ample size bedrooms and a hall bath complete the upper level. Additional storage space can be found in the attic. A newer roof was installed (2012 ). A new steel chimney liner will be installed in Nov 2022. A full finished basement w/abundant storage provides fantastic options for the flex-space buyers demand as work trends shift. There is also plenty of room left over for a game/TV/or movie room: you decide. Award winning Pennsbury schools, fine dining, boutique shopping and Starbucks, are just a stone’s throw away. Easy access to all major roads and trains to Philadelphia, Princeton and NY. Sink into bliss. This treasured home with its idyllic setting is nothing short of Bucks County at its best. The Sellers have enjoyed a lifetime of making great memories: it’s your turn to write the next chapter. Make an appointment today! Showings by appointment only.
Location
State PA
County Bucks
Area Lower Makefield Twp (10120)
Zoning R1
Rooms
Other Rooms Living Room, Dining Room, Primary Bedroom, Kitchen, Family Room, Bedroom 1, Laundry
Basement Full, Partially Finished
Interior
Interior Features Carpet, Ceiling Fan(s), Dining Area, Family Room Off Kitchen, Floor Plan - Open, Kitchen - Eat-In, Butlers Pantry, Kitchen - Island, Walk-in Closet(s), Wood Floors
Hot Water Electric
Heating Heat Pump - Electric BackUp
Cooling Central A/C
Flooring Hardwood, Carpet, Ceramic Tile
Fireplaces Number 1
Fireplaces Type Stone, Wood
Equipment Dishwasher, Microwave, Washer, Dryer
Fireplace Y
Appliance Dishwasher, Microwave, Washer, Dryer
Heat Source Electric
Laundry Main Floor
Exterior
Parking Features Built In
Garage Spaces 3.0
Fence Chain Link
Pool In Ground, Vinyl
Utilities Available Cable TV
Water Access N
Roof Type Pitched,Shingle
Accessibility None
Attached Garage 3
Total Parking Spaces 3
Garage Y
Building
Lot Description Landscaping, Front Yard, Rear Yard, SideYard(s)
Story 2
Foundation Block
Sewer Public Sewer
Water Public
Architectural Style Contemporary
Level or Stories 2
Additional Building Above Grade, Below Grade
Structure Type Cathedral Ceilings
New Construction N
Schools
Elementary Schools Afton
Middle Schools William Penn
High Schools Pennsbury
School District Pennsbury
Others
Senior Community No
Tax ID 20-059-307
Ownership Fee Simple
SqFt Source Assessor
Special Listing Condition Standard
Read Less
Want to know what your home might be worth? Contact us for a FREE valuation!

Our team is ready to help you sell your home for the highest possible price ASAP

Bought with Salvatore D Gambone • Salvatore D Gambone Real Estate

GET MORE INFORMATION





