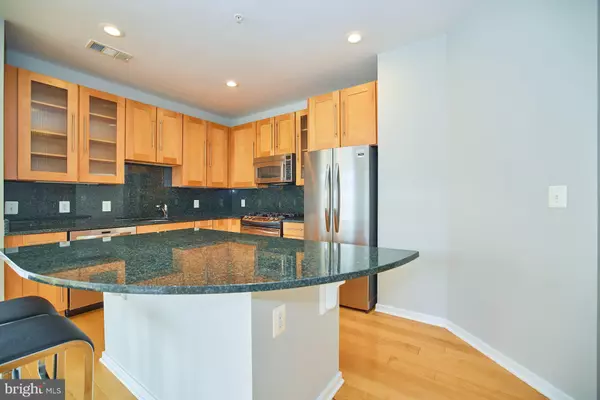$633,000
$639,000
0.9%For more information regarding the value of a property, please contact us for a free consultation.
2200 N WESTMORELAND ST #328 Arlington, VA 22213
2 Beds
3 Baths
1,349 SqFt
Key Details
Sold Price $633,000
Property Type Condo
Sub Type Condo/Co-op
Listing Status Sold
Purchase Type For Sale
Square Footage 1,349 sqft
Price per Sqft $469
Subdivision Westlee
MLS Listing ID VAAR2024420
Sold Date 01/10/23
Style Contemporary
Bedrooms 2
Full Baths 2
Half Baths 1
Condo Fees $550/mo
HOA Y/N N
Abv Grd Liv Area 1,349
Originating Board BRIGHT
Year Built 2006
Annual Tax Amount $6,751
Tax Year 2022
Property Description
Beautiful 2BR+Den/2.5BA condo in the popular WestLee boutique building. Pecan hardwood floors, fresh paint, large living spaces and spacious gourmet kitchen. Granite countertops, extra large center island, gas cooking. Large windows in this corner unit condo bring in tons of natural light. Half mile to the EFC Metro. Dog parks, restaurants, shops, Farmer's Market, library, community center and W&OD Trail are all super close. Easy access to Rtes 66, Toll Road, 29 and 50. Washer/dryer in unit. 1 parking space, 1 storage space. Pets welcome- size and number limitations.
Location
State VA
County Arlington
Zoning C-O-1.5
Rooms
Other Rooms Living Room, Dining Room, Primary Bedroom, Kitchen, Foyer, Other, Office, Bathroom 2, Primary Bathroom, Half Bath
Main Level Bedrooms 2
Interior
Hot Water Natural Gas
Cooling Central A/C
Heat Source Natural Gas
Exterior
Parking Features Covered Parking, Garage - Side Entry, Garage Door Opener
Garage Spaces 1.0
Amenities Available Common Grounds, Concierge, Elevator, Fitness Center, Party Room
Water Access N
Accessibility None
Total Parking Spaces 1
Garage Y
Building
Story 5
Unit Features Mid-Rise 5 - 8 Floors
Sewer Public Sewer
Water Public
Architectural Style Contemporary
Level or Stories 5
Additional Building Above Grade, Below Grade
New Construction N
Schools
Elementary Schools Tuckahoe
Middle Schools Williamsburg
High Schools Yorktown
School District Arlington County Public Schools
Others
Pets Allowed Y
HOA Fee Include Common Area Maintenance,Ext Bldg Maint,Lawn Care Front,Management,Parking Fee,Reserve Funds,Trash,Water
Senior Community No
Tax ID 11-011-094
Ownership Condominium
Special Listing Condition Standard
Pets Allowed Size/Weight Restriction, Number Limit
Read Less
Want to know what your home might be worth? Contact us for a FREE valuation!

Our team is ready to help you sell your home for the highest possible price ASAP

Bought with Kenneth B Trotter • TTR Sotheby's International Realty

GET MORE INFORMATION





