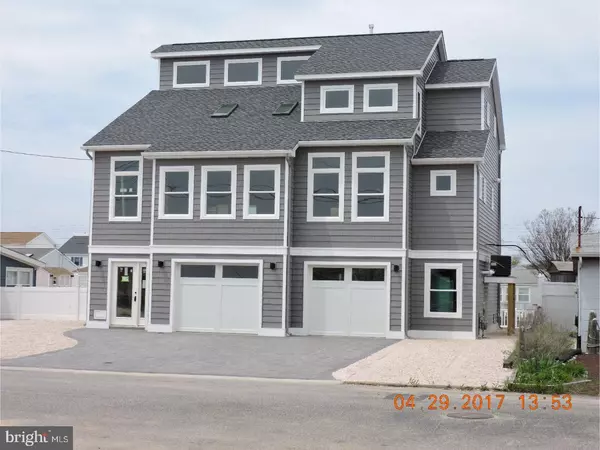$600,000
$619,000
3.1%For more information regarding the value of a property, please contact us for a free consultation.
52 CLAUDIA LN Manahawkin, NJ 08050
4 Beds
4 Baths
3,600 SqFt
Key Details
Sold Price $600,000
Property Type Single Family Home
Sub Type Detached
Listing Status Sold
Purchase Type For Sale
Square Footage 3,600 sqft
Price per Sqft $166
Subdivision Beach Haven West
MLS Listing ID 1001191179
Sold Date 06/29/18
Style Contemporary
Bedrooms 4
Full Baths 3
Half Baths 1
HOA Y/N N
Abv Grd Liv Area 2,400
Originating Board TREND
Year Built 2017
Annual Tax Amount $3,452
Tax Year 2017
Lot Size 4,000 Sqft
Acres 0.09
Lot Dimensions 50X80
Property Description
Welcome home to this exquisite brand new custom built four bedroom 3 1/2 bath home, nestled on a wide lagoon with 50' of brand new vinyl bulkhead and full width maintenance free trex dock and deck. With fabulous water views, and just minutes to the open bay, you are greeted by top-of-the-line weathered wood style tile floors throughout the first floor, including the light filled great room with soaring vaulted ceilings, skylights, and high end iron and weathered wood rail work, the impressive columned dining room, and the gourmet chef's kitchen with an abundance of designer cabinetry including an oversized peninsula with plenty of seating, specialty granite tops, "black stainless" appliances including a five burner gas range, a coffee station and an ultra modern glass tile backsplash. The large main floor master bedroom with generous walk in closet and a sumptuous custom tile master bath are also conveniently located on this level, along with an oversized laundry room and powder room. A huge main floor weatherproof fiberlass deck can be accessed through the kitchen or master bedroom, with stairs leading down to the dock. Upstairs, a second master suite, which also includes all custom tile shower, upgraded rain shower head and fixtures has it's own private fiberglass deck, perfect for morning coffee. The third and fourth bedrooms are also quite large and share an upgraded Jack and Jill style custom tile bathroom. With no detail overlooked, this stunning home boasts dual zone gas high efficiency heat and air conditioning, "on demand" water heater, upgraded electrical and plumbing packages, custom trim work inside and out, and a massive two car garage with space for cars, boats, toys, and also plenty of room for a pool table/game room. Tastefully appointed, with a floor plan perfect for entertaining, and situated on a quiet cul-de-sac, high and dry above the flood plain, the quality and attention to detail of this builder's own home is unmistakable. A must see!
Location
State NJ
County Ocean
Area Stafford Twp (21531)
Zoning RR2A
Rooms
Other Rooms Living Room, Dining Room, Primary Bedroom, Bedroom 2, Bedroom 3, Kitchen, Bedroom 1, Attic
Basement Full, Outside Entrance
Interior
Interior Features Primary Bath(s), Butlers Pantry, Skylight(s), Stall Shower, Breakfast Area
Hot Water Natural Gas, Instant Hot Water
Heating Gas, Forced Air, Zoned, Energy Star Heating System
Cooling Central A/C
Flooring Fully Carpeted, Tile/Brick
Equipment Built-In Range, Oven - Self Cleaning, Dishwasher, Built-In Microwave
Fireplace N
Window Features Energy Efficient
Appliance Built-In Range, Oven - Self Cleaning, Dishwasher, Built-In Microwave
Heat Source Natural Gas
Laundry Main Floor
Exterior
Exterior Feature Deck(s)
Parking Features Inside Access, Oversized
Garage Spaces 4.0
Utilities Available Cable TV
View Y/N Y
View Water
Roof Type Pitched,Shingle
Accessibility None
Porch Deck(s)
Attached Garage 2
Total Parking Spaces 4
Garage Y
Building
Lot Description Level, Open, Front Yard, Rear Yard, SideYard(s)
Story 3+
Foundation Pilings
Sewer Public Sewer
Water Public
Architectural Style Contemporary
Level or Stories 3+
Additional Building Above Grade, Below Grade
Structure Type Cathedral Ceilings
New Construction Y
Schools
Middle Schools Southern Regional
High Schools Southern Regional
School District Southern Regional Schools
Others
Senior Community No
Tax ID 31-00147 23-00138
Ownership Fee Simple
Acceptable Financing Conventional
Listing Terms Conventional
Financing Conventional
Read Less
Want to know what your home might be worth? Contact us for a FREE valuation!

Our team is ready to help you sell your home for the highest possible price ASAP

Bought with Non Subscribing Member • Non Member Office

GET MORE INFORMATION





