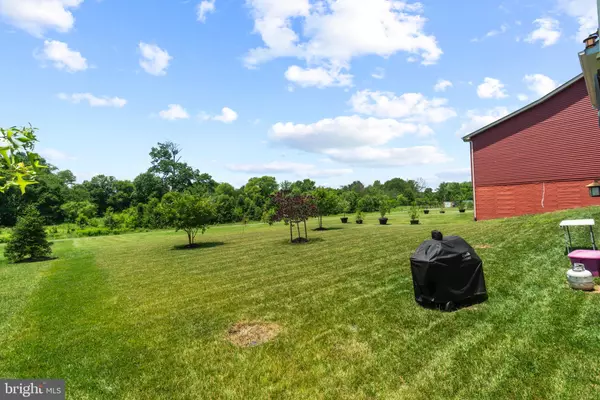$490,000
$499,000
1.8%For more information regarding the value of a property, please contact us for a free consultation.
9033 RANDOLPH CIR Bealeton, VA 22712
3 Beds
4 Baths
2,815 SqFt
Key Details
Sold Price $490,000
Property Type Single Family Home
Sub Type Detached
Listing Status Sold
Purchase Type For Sale
Square Footage 2,815 sqft
Price per Sqft $174
Subdivision Mintbrook
MLS Listing ID VAFQ2005024
Sold Date 08/09/22
Style Colonial
Bedrooms 3
Full Baths 3
Half Baths 1
HOA Fees $90/mo
HOA Y/N Y
Abv Grd Liv Area 1,976
Originating Board BRIGHT
Year Built 2015
Annual Tax Amount $3,672
Tax Year 2021
Lot Size 6,930 Sqft
Acres 0.16
Property Description
Beautifully Maintained Spacious Home Located in the Desirable Mintbrook Community in Bealeton, Virginia. This pristine home offers three bedrooms (4th bedroom NTC), a 3.5 bath, a two-car garage, high ceilings, recessed lighting, and upgraded finishes. A gourmet kitchen accompanies hardwood flooring on the main level with 42-inch cabinets, granite countertops, stainless steel appliances, a pellet stove (providing cost-effective supplementary heating during the winter months), a formal dining room, den/office, and powder room. The luxurious main suite with tray ceilings has a master bath with dual granite vanities, a walk-in shower with a separate soaking tub, and a large walk-in closet. The fully finished walkout basement with a full bathroom has an excellent family recreation room and an extra bonus room that can be used as a guest bedroom or in-law suite.
This Randolph Circle home brings the perfect living space on a beautiful premier lot and manicured yard. Mintbrook Community is conveniently located close to routes 28, 29, and 17. Close to Schools, Shopping, Commuter Lots, and an estimated drive time of 2030 Minutes to Culpeper, Warrenton, and Fredericksburg. This home is ready for its new owners!
Location
State VA
County Fauquier
Zoning PRD
Rooms
Basement Fully Finished, Connecting Stairway, Outside Entrance, Rear Entrance
Interior
Hot Water Electric
Heating Central
Cooling Central A/C, Ceiling Fan(s)
Fireplaces Number 1
Fireplace Y
Heat Source Electric
Exterior
Parking Features Garage - Front Entry
Garage Spaces 2.0
Water Access N
Accessibility None
Attached Garage 2
Total Parking Spaces 2
Garage Y
Building
Story 3
Foundation Other
Sewer Public Sewer
Water Public
Architectural Style Colonial
Level or Stories 3
Additional Building Above Grade, Below Grade
New Construction N
Schools
School District Fauquier County Public Schools
Others
Senior Community No
Tax ID 6899-07-4935
Ownership Fee Simple
SqFt Source Assessor
Special Listing Condition Standard
Read Less
Want to know what your home might be worth? Contact us for a FREE valuation!

Our team is ready to help you sell your home for the highest possible price ASAP

Bought with Louise Lamy • Long & Foster Real Estate, Inc.

GET MORE INFORMATION





