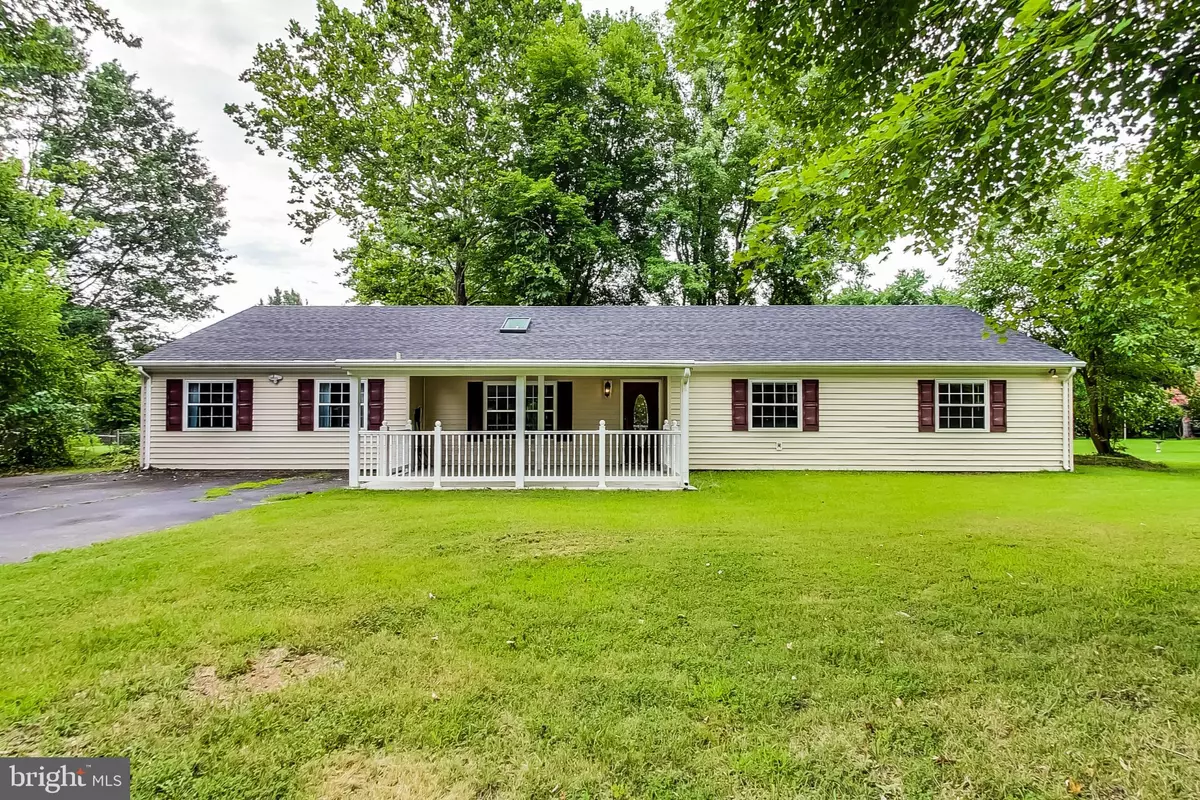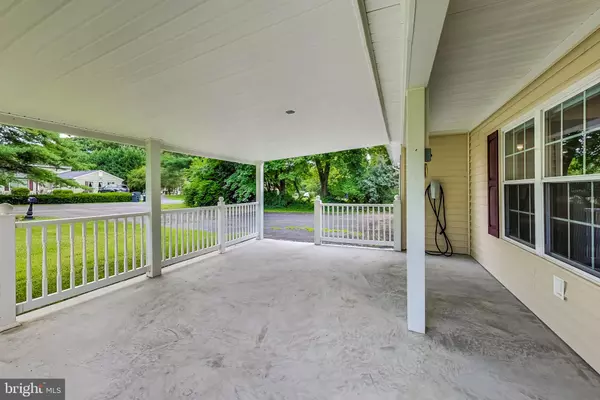$510,000
$510,000
For more information regarding the value of a property, please contact us for a free consultation.
4385 SUNSET CT Warrenton, VA 20187
3 Beds
2 Baths
2,263 SqFt
Key Details
Sold Price $510,000
Property Type Single Family Home
Sub Type Detached
Listing Status Sold
Purchase Type For Sale
Square Footage 2,263 sqft
Price per Sqft $225
Subdivision Grapewood Estates
MLS Listing ID VAFQ2005670
Sold Date 09/08/22
Style Ranch/Rambler
Bedrooms 3
Full Baths 2
HOA Fees $5/ann
HOA Y/N Y
Abv Grd Liv Area 2,263
Originating Board BRIGHT
Year Built 1986
Annual Tax Amount $3,880
Tax Year 2022
Lot Size 0.574 Acres
Acres 0.57
Property Description
Beautiful Farmhouse Rambler on a half acre lot. Completely renovated in 2019. Situated in a quiet neighborhood near Kettle Run High School and Greenville Elementary School. Three bedrooms and 2 full bathrooms. Both bathrooms were updated with porcelain tile flooring. Engineered hardwood throughout the main living space. Plush wool carpets in all the bedrooms. Great care was taken to remodel home with all environmentally friendly and low VOC and non-toxic materials. Kitchen has all stainless steal appliances, and large island with quartz countertops. Hot water heater was replaced in 2019. New washer/dryer in a large room with plenty of space for extra storage, extra fridge also included. New whole house water filtration system put in 2020 with extra filters. The HVAC system was updated in 2019. Roof was redone in 2020. Septic was inspected, serviced and emptied in 2019. Large shed/workshop in backyard with electricity. Be sure to check out the Virtual Tour!
Location
State VA
County Fauquier
Zoning R1
Rooms
Main Level Bedrooms 3
Interior
Interior Features Floor Plan - Open, Kitchen - Island, Pantry, Upgraded Countertops, Window Treatments
Hot Water Electric
Heating Heat Pump(s)
Cooling Central A/C
Flooring Engineered Wood
Equipment Energy Efficient Appliances, Oven/Range - Electric, Stainless Steel Appliances, Washer, Water Conditioner - Owned, Water Heater, Dryer, Extra Refrigerator/Freezer
Furnishings No
Fireplace N
Window Features Replacement,Double Pane
Appliance Energy Efficient Appliances, Oven/Range - Electric, Stainless Steel Appliances, Washer, Water Conditioner - Owned, Water Heater, Dryer, Extra Refrigerator/Freezer
Heat Source Electric
Laundry Main Floor
Exterior
Water Access N
Accessibility Level Entry - Main
Garage N
Building
Story 1
Foundation Slab
Sewer On Site Septic
Water Public
Architectural Style Ranch/Rambler
Level or Stories 1
Additional Building Above Grade, Below Grade
New Construction N
Schools
School District Fauquier County Public Schools
Others
Pets Allowed Y
Senior Community No
Tax ID 7915-32-3365
Ownership Fee Simple
SqFt Source Assessor
Horse Property N
Special Listing Condition Standard
Pets Allowed No Pet Restrictions
Read Less
Want to know what your home might be worth? Contact us for a FREE valuation!

Our team is ready to help you sell your home for the highest possible price ASAP

Bought with Brenda L Payne • Long & Foster Real Estate, Inc.

GET MORE INFORMATION





