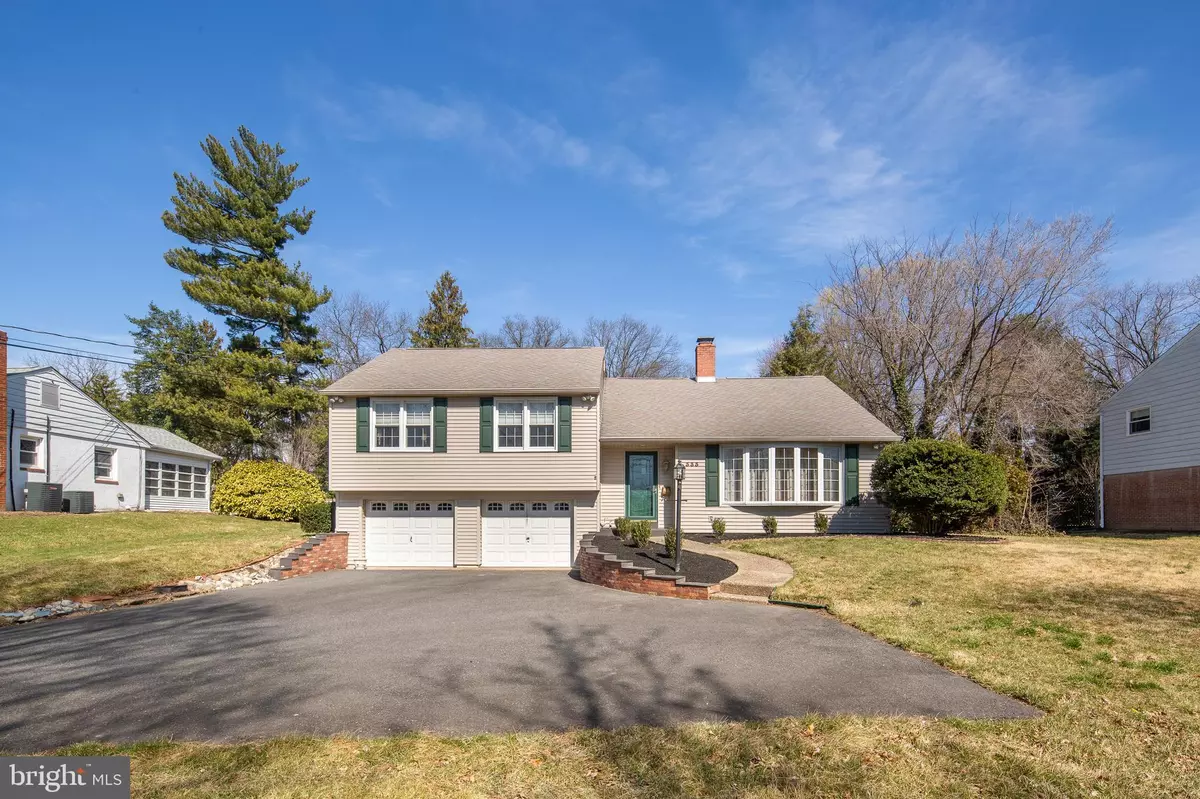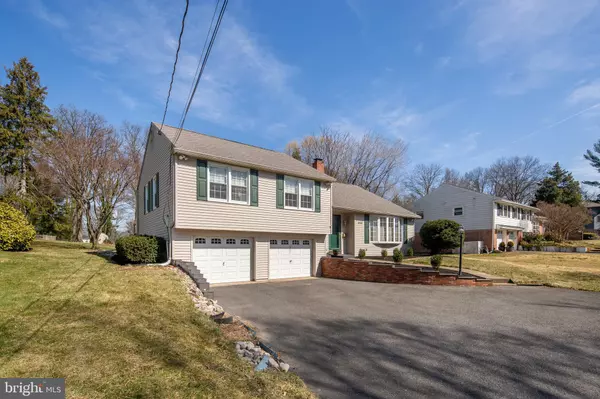$490,000
$490,000
For more information regarding the value of a property, please contact us for a free consultation.
333 HUTCHINSON AVE Haddonfield, NJ 08033
4 Beds
3 Baths
2,258 SqFt
Key Details
Sold Price $490,000
Property Type Single Family Home
Sub Type Detached
Listing Status Sold
Purchase Type For Sale
Square Footage 2,258 sqft
Price per Sqft $217
Subdivision Tavistock
MLS Listing ID NJCD2021012
Sold Date 05/03/22
Style Split Level
Bedrooms 4
Full Baths 2
Half Baths 1
HOA Y/N N
Abv Grd Liv Area 2,258
Originating Board BRIGHT
Year Built 1960
Annual Tax Amount $16,786
Tax Year 2020
Lot Size 0.767 Acres
Acres 0.77
Lot Dimensions 334.00 x 100.00
Property Description
Enter the front door of this beautiful well-maintained home and you'll walk into an extremely spacious living room with gorgeous hardwood floors and recessed lighting throughout. For those cold nights, there's a large brick front gas fireplace that's sure to warm you right up. Just off the living room is the kitchen equipped with a large garden window which allows for lots of natural light to shine in. Right off of the living room is a formal dining room with built in shelves and glass door cabinets making it a very convenient room to host gatherings. There are two separate doors leading from the dining room. If you open one door you'll walk right into the kitchen. Open the other door where you will find a second large living room! This floor plan truly allows you to open it up or close certain rooms off when you want to. Front loading washer and dryer are tucked away in a closet area conveniently located on the main floor in between the kitchen and second living room making it easy to access and use and easy to hide away when not in use. 9+ ft. ceilings equipped with recessed lighting truly open up the main floor. There's a half bathroom located off the second living room. Want more? Great! This home also has a large bonus room at the back of the home! Renovated in 2016, this room also has 9+ ft. ceilings. The current owner went all out replacing the concrete floor leaving it ready for you to add your preferable flooring. The entire room has brand new windows and 2 sets of sliding glass doors leading to the backyard and patio area. Lots of windows allow for lots of natural light. There's even a ceiling fan and fireplace! Wait until you see the beautiful wood walls and ceiling that were also replaced. Seller obtained proper permits and has them displayed for potential buyers piece of mind. Open either set of sliding doors to the huge backyard. The shed towards the back will be included in the sale. That's all just the first floor!
On the second floor you will find three nice size bedrooms with spacious closets equipped with built in shelves allowing for easy organization. One full bathroom is located off of hallway. The primary bedroom has it's own full bathroom. Go up to the third floor and use your imagination! This bedroom can be used as a playroom, office. etc. There's attic access from this room making it easy to access and use for plenty of storage space.
Two car attached garage with workshop is located just a few steps down from the kitchen.
The current owner just had landscaping/ fresh mulch put down all around the home since spring is upon us, saving you time and money and allowing for you to plant exactly what you envision.
Located close to public schools, shopping centers and less than 5 minutes from downtown Haddonfield shops and restaurants. Blocks away from Tavistock Country Club.
Come see this home before it's gone!
Location
State NJ
County Camden
Area Barrington Boro (20403)
Zoning RES
Interior
Interior Features Recessed Lighting, Built-Ins, Ceiling Fan(s), Attic, Butlers Pantry, Attic/House Fan, Dining Area, Family Room Off Kitchen, Stall Shower, Tub Shower, Wood Floors
Hot Water Natural Gas
Heating Forced Air
Cooling Central A/C
Flooring Hardwood, Carpet
Fireplaces Number 2
Fireplaces Type Brick, Gas/Propane
Equipment Built-In Microwave, Dishwasher, Refrigerator, Disposal, Dryer - Front Loading, Oven/Range - Gas, Oven - Self Cleaning
Furnishings No
Fireplace Y
Window Features Bay/Bow,Replacement
Appliance Built-In Microwave, Dishwasher, Refrigerator, Disposal, Dryer - Front Loading, Oven/Range - Gas, Oven - Self Cleaning
Heat Source Natural Gas
Laundry Main Floor
Exterior
Exterior Feature Patio(s)
Parking Features Inside Access, Garage Door Opener
Garage Spaces 8.0
Utilities Available Cable TV
Water Access N
Roof Type Shingle,Pitched
Accessibility None
Porch Patio(s)
Attached Garage 2
Total Parking Spaces 8
Garage Y
Building
Story 3
Foundation Crawl Space
Sewer Public Sewer
Water Public
Architectural Style Split Level
Level or Stories 3
Additional Building Above Grade, Below Grade
Structure Type 9'+ Ceilings
New Construction N
Schools
School District Haddon Heights Schools
Others
Senior Community No
Tax ID 03-00100-00007 10
Ownership Fee Simple
SqFt Source Assessor
Security Features Security System
Acceptable Financing Conventional, Cash, FHA, VA, Other
Listing Terms Conventional, Cash, FHA, VA, Other
Financing Conventional,Cash,FHA,VA,Other
Special Listing Condition Standard
Read Less
Want to know what your home might be worth? Contact us for a FREE valuation!

Our team is ready to help you sell your home for the highest possible price ASAP

Bought with Jeanne Wolschina • Keller Williams Realty - Cherry Hill

GET MORE INFORMATION





