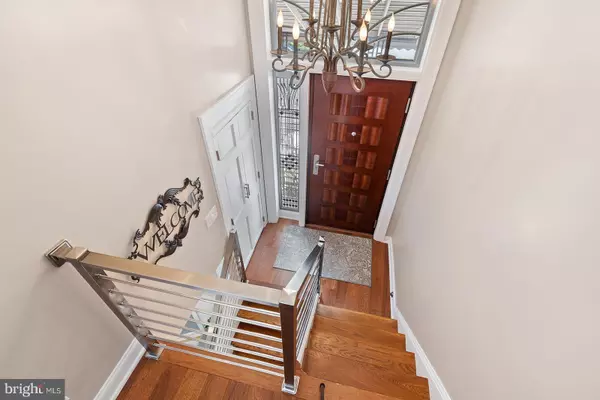$385,000
$390,000
1.3%For more information regarding the value of a property, please contact us for a free consultation.
1433 GUILFORD PL Philadelphia, PA 19122
3 Beds
3 Baths
1,732 SqFt
Key Details
Sold Price $385,000
Property Type Townhouse
Sub Type Interior Row/Townhouse
Listing Status Sold
Purchase Type For Sale
Square Footage 1,732 sqft
Price per Sqft $222
Subdivision Yorktown
MLS Listing ID PAPH2114972
Sold Date 06/30/22
Style Traditional
Bedrooms 3
Full Baths 3
HOA Y/N N
Abv Grd Liv Area 1,732
Originating Board BRIGHT
Year Built 1920
Annual Tax Amount $1,479
Tax Year 2022
Lot Size 1,620 Sqft
Acres 0.04
Lot Dimensions 18.00 x 90.00
Property Description
Exclusive opportunity to make this modern house yours. Located in the historic Yorktown in a quiet cul-de-sac, totally renovated construction in 2017. The attention to detail is topped with the roof being fully replaced, the new HVAC installed, new windows, and high-security doors in 2017. The house has been inspected and permitted by the City of Philadelphia.
This amazing 3-bedroom/3 bathrooms house offers it all. Each room was thoughtfully designed with unique attributes. This home is designed for natural light throughout every space. The impeccable 3/4 hardwood floors, freshly painted walls, high-efficiency heating/cooling, and sophisticated modern LED lighting, make you feel the luxurious experience that this house offers. The walls are filled with sound-deadening and fireproofing material.
The house offers a contemporary open concept kitchen, equipped with modern stainless-steel appliances, a side-by-side refrigerator, and a hidden panel dishwasher. The kitchen has a rare combination of sleek granite countertop and lots of storage. It offers a spacious open floor plan with great flow to the living room which hosts as a nice, relaxing place in the house with natural light. As you continue to the second floor you will find two graciously sized bedrooms with en-suite bathrooms for each. The primary bathroom features a skylight, large storage vanity, a water-conserving toilet, and pearlescent accent tiling in the bathtub shower. The ground floor bedroom is similarly equipped with a large closet and matching bathroom finishes. A bonus to this floor is a storage room with 3 bike hangers and a convenient laundry room equipped with a high efficiency front loading washer and dryer. It has a spacious home office with a electric fireplace overlooking the backyard. You can enjoy the front yard covered porch with its relaxing view of the city.
This highly desirable location scores an A in diversity, commute, outdoor activities, and nightlife on the Niche Scale and is populated with coffee shops, places to eat, and shopping. Close to cultural spots like the famous Met Philadelphia and sports complexes like the Liacouras Centre as well as a public swimming pool, playgrounds, and an outdoor park. Its a short walk to Temple University and very close to Broad Street. The house also has a driveaway and plentiful on-street parking. Easy access to public transportation including transit system subway, train stations, and buses.
Visit and explore the amazing features of this meticulously renovated house!
Location
State PA
County Philadelphia
Area 19122 (19122)
Zoning RSA5
Direction West
Rooms
Basement Fully Finished
Interior
Interior Features Skylight(s), Ceiling Fan(s), Dining Area, Efficiency, Entry Level Bedroom, Family Room Off Kitchen, Floor Plan - Open, Kitchen - Efficiency, Walk-in Closet(s), Tub Shower, Recessed Lighting
Hot Water Natural Gas
Heating Central
Cooling Central A/C
Flooring Hardwood
Fireplaces Number 1
Equipment Dryer - Front Loading, Dishwasher, Disposal, Energy Efficient Appliances, Stainless Steel Appliances
Fireplace Y
Appliance Dryer - Front Loading, Dishwasher, Disposal, Energy Efficient Appliances, Stainless Steel Appliances
Heat Source Natural Gas
Laundry Basement
Exterior
Exterior Feature Patio(s)
Utilities Available Natural Gas Available, Electric Available
Water Access N
Roof Type Shingle
Accessibility None
Porch Patio(s)
Garage N
Building
Lot Description Level, Rear Yard
Story 3
Foundation Concrete Perimeter
Sewer Public Sewer
Water Public
Architectural Style Traditional
Level or Stories 3
Additional Building Above Grade, Below Grade
Structure Type Dry Wall
New Construction N
Schools
School District The School District Of Philadelphia
Others
Senior Community No
Tax ID 202218500
Ownership Fee Simple
SqFt Source Assessor
Security Features Carbon Monoxide Detector(s)
Acceptable Financing Conventional
Horse Property N
Listing Terms Conventional
Financing Conventional
Special Listing Condition Standard
Read Less
Want to know what your home might be worth? Contact us for a FREE valuation!

Our team is ready to help you sell your home for the highest possible price ASAP

Bought with XIAOJING PAN • Home Vista Realty

GET MORE INFORMATION





