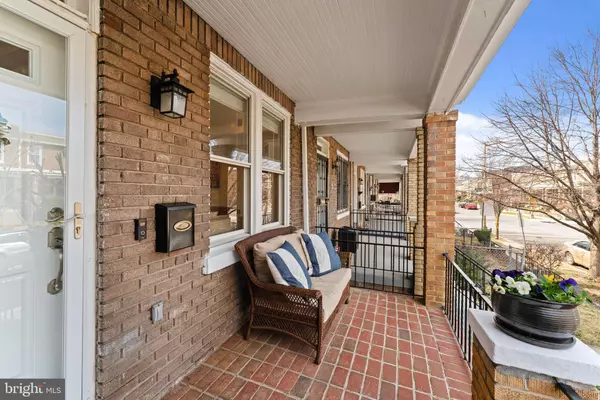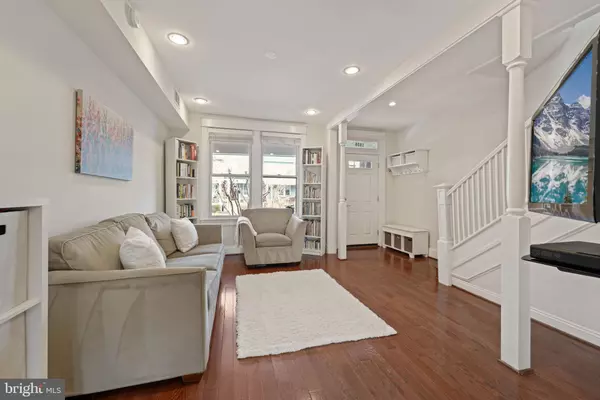$920,000
$899,999
2.2%For more information regarding the value of a property, please contact us for a free consultation.
1809 D ST SE Washington, DC 20003
3 Beds
2 Baths
1,640 SqFt
Key Details
Sold Price $920,000
Property Type Townhouse
Sub Type Interior Row/Townhouse
Listing Status Sold
Purchase Type For Sale
Square Footage 1,640 sqft
Price per Sqft $560
Subdivision Old City #1
MLS Listing ID DCDC2038382
Sold Date 05/11/22
Style Colonial
Bedrooms 3
Full Baths 2
HOA Y/N N
Abv Grd Liv Area 1,240
Originating Board BRIGHT
Year Built 1926
Annual Tax Amount $5,733
Tax Year 2021
Lot Size 1,600 Sqft
Acres 0.04
Property Description
Contract Accepted and Open House Canceled ** Rarely-available 3-levelHillEastbrickrowhome with 3-beds and 2-baths plus secure, off-street parking and walkout basement! Beautiful hardwood floors and recessed lighting welcome you to the open and light-filled main level. Newly-renovated gourmet kitchen (2022) boasts white cabinetry, granite countertops, designer backsplash, breakfast bar, stainless-steel appliances (2021 dishwasher/microwave) and gas cooking. Main level flex room with stunning southernexposure is the perfect space for a formal dining room, office, or simply enjoying a morning coffee with views of the garden and year-roundsunlight! Upper level features 3 spacious bedrooms, hardwood floors, ample storage space, transom windows for added light, and fully-renovated full bath (2021) with custom tilework and skylight. Newly upgraded walkout basement (2022) with full-bath, laundry, and exterior access is the ideal layout for an in-law suite,rec room or possible income-producing rental! Step outside to your own outdoor oasis with fully-fencedyard (2017), extra storage, deck and patio, perfect for a summer BBQ or a romantic dinner under the stars. Secure parking pad with newer roller garage door (2017) in rear. Less than 0.5-mi to Stadium-Armory metro (orange/silver/blue), The Roost culinary clubhouse, the new 14th St Safeway, dog park, Anacostia Riverwalk trail, and Triangle Park playground. Just minutes toEasternMarket, The Fields at RFK, Watkins Recreation Center and all that CapitolHillhas to offer. Capitol Hill Cluster Schools!
Location
State DC
County Washington
Zoning RF-1
Rooms
Basement Fully Finished, Walkout Level
Interior
Interior Features Breakfast Area, Ceiling Fan(s), Dining Area, Family Room Off Kitchen, Floor Plan - Open, Kitchen - Gourmet, Recessed Lighting, Upgraded Countertops, Wood Floors
Hot Water Natural Gas
Heating Forced Air
Cooling Central A/C
Flooring Partially Carpeted, Hardwood
Equipment Built-In Microwave, Dishwasher, Disposal, Dryer, Oven/Range - Gas, Refrigerator, Stainless Steel Appliances, Washer
Appliance Built-In Microwave, Dishwasher, Disposal, Dryer, Oven/Range - Gas, Refrigerator, Stainless Steel Appliances, Washer
Heat Source Natural Gas
Exterior
Exterior Feature Deck(s), Patio(s), Porch(es)
Garage Spaces 2.0
Water Access N
Accessibility None
Porch Deck(s), Patio(s), Porch(es)
Total Parking Spaces 2
Garage N
Building
Story 3
Foundation Slab
Sewer Public Sewer
Water Public
Architectural Style Colonial
Level or Stories 3
Additional Building Above Grade, Below Grade
New Construction N
Schools
Elementary Schools Watkins
Middle Schools Stuart-Hobson
High Schools Eastern
School District District Of Columbia Public Schools
Others
Senior Community No
Tax ID 1114//0062
Ownership Fee Simple
SqFt Source Assessor
Security Features Security System
Special Listing Condition Standard
Read Less
Want to know what your home might be worth? Contact us for a FREE valuation!

Our team is ready to help you sell your home for the highest possible price ASAP

Bought with William R Hirzy • Redfin Corp

GET MORE INFORMATION





