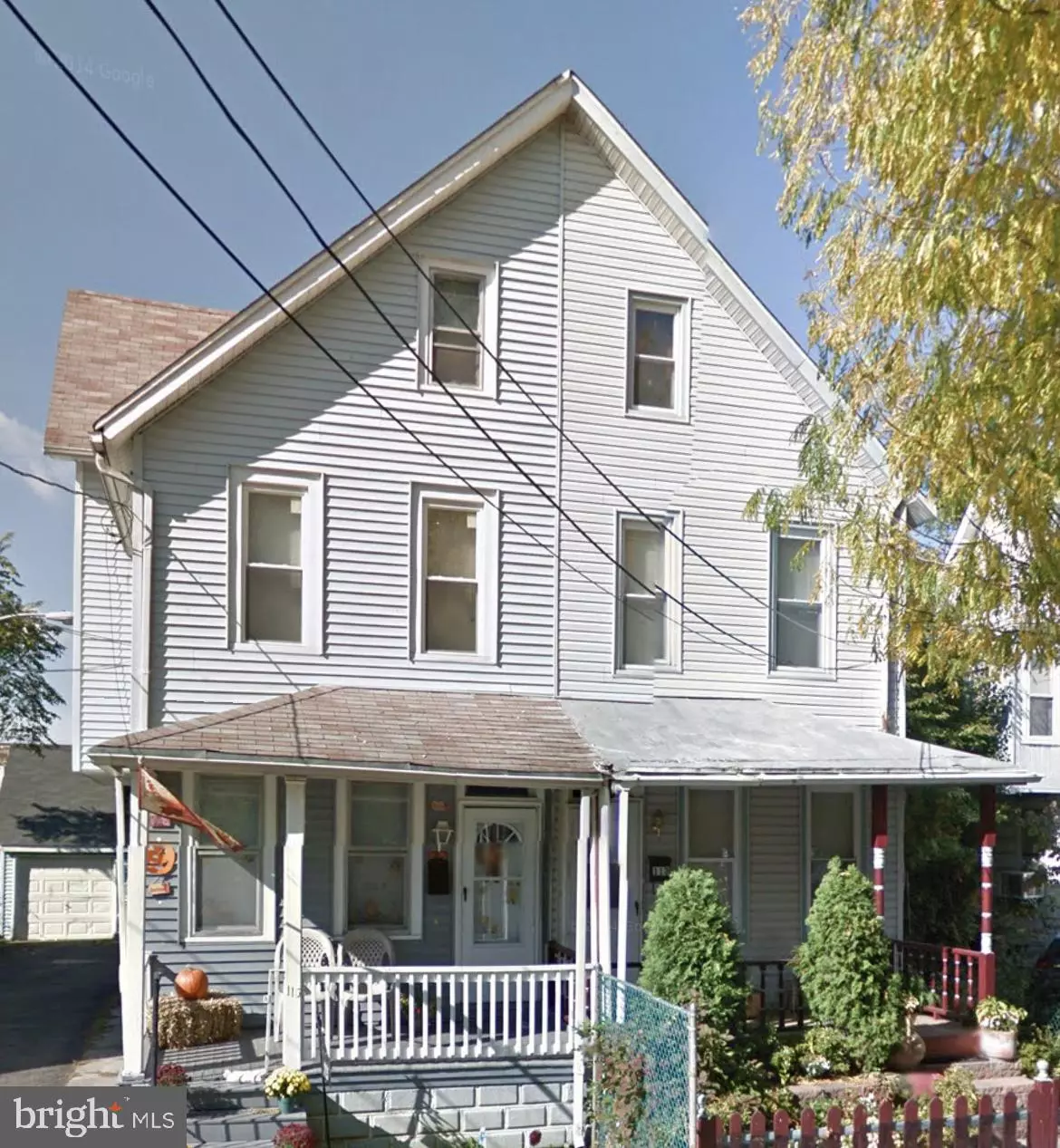$146,500
$145,000
1.0%For more information regarding the value of a property, please contact us for a free consultation.
115 POWELTON AVE Woodlynne, NJ 08107
5 Beds
2 Baths
1,194 SqFt
Key Details
Sold Price $146,500
Property Type Single Family Home
Sub Type Twin/Semi-Detached
Listing Status Sold
Purchase Type For Sale
Square Footage 1,194 sqft
Price per Sqft $122
Subdivision None Available
MLS Listing ID NJCD2023742
Sold Date 08/05/22
Style Colonial
Bedrooms 5
Full Baths 2
HOA Y/N N
Abv Grd Liv Area 1,194
Originating Board BRIGHT
Year Built 1900
Annual Tax Amount $5,766
Tax Year 2021
Lot Size 3,049 Sqft
Acres 0.07
Lot Dimensions 100.00 x 30.00
Property Description
Coming Soon..... Come sit on the porch and relax.....This home has so much to offer. The first floor features a spacious living room, separate dining room, a large kitchen, full bathroom and entrance to the yard outside. The second floor offers 3 nice sized bedrooms and another full bath. The 3rd floor has an additional 2 spacious bedrooms. . This home has a radiator with gas furnace. Ideal for owner occupied or investor. Section 8 approved bedrooms. 2 car Detached Garage and full basement.
Location
State NJ
County Camden
Area Woodlynne Boro (20437)
Zoning RES
Rooms
Other Rooms Living Room, Dining Room, Primary Bedroom, Bedroom 2, Bedroom 3, Kitchen, Bedroom 1
Basement Full, Unfinished
Interior
Interior Features Kitchen - Eat-In
Hot Water Natural Gas
Heating Radiator
Cooling None
Flooring Wood, Fully Carpeted, Vinyl
Fireplace N
Heat Source Natural Gas
Laundry Basement
Exterior
Exterior Feature Porch(es)
Parking Features Oversized
Garage Spaces 2.0
Water Access N
Roof Type Pitched,Shingle
Accessibility None
Porch Porch(es)
Total Parking Spaces 2
Garage Y
Building
Lot Description Level, Front Yard, Rear Yard
Story 3
Foundation Brick/Mortar
Sewer Public Sewer
Water Public
Architectural Style Colonial
Level or Stories 3
Additional Building Above Grade, Below Grade
New Construction N
Schools
Middle Schools Collingswood
High Schools Collingswood
School District Collingswood Borough Public Schools
Others
Senior Community No
Tax ID 37-00103-00032
Ownership Fee Simple
SqFt Source Estimated
Acceptable Financing Conventional
Listing Terms Conventional
Financing Conventional
Special Listing Condition Standard
Read Less
Want to know what your home might be worth? Contact us for a FREE valuation!

Our team is ready to help you sell your home for the highest possible price ASAP

Bought with Constance M Curci • RE/MAX Of Cherry Hill

GET MORE INFORMATION

