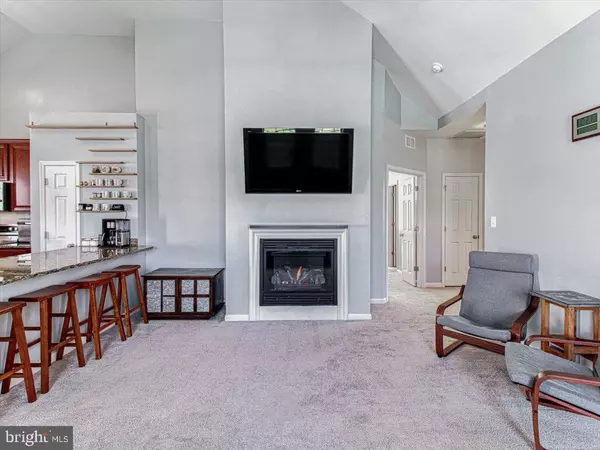$470,000
$469,900
For more information regarding the value of a property, please contact us for a free consultation.
345 MAJESTIC LN Prince Frederick, MD 20678
4 Beds
3 Baths
2,316 SqFt
Key Details
Sold Price $470,000
Property Type Single Family Home
Sub Type Detached
Listing Status Sold
Purchase Type For Sale
Square Footage 2,316 sqft
Price per Sqft $202
Subdivision Prince Frederick Crossing
MLS Listing ID MDCA2006682
Sold Date 07/29/22
Style Traditional
Bedrooms 4
Full Baths 3
HOA Fees $62/mo
HOA Y/N Y
Abv Grd Liv Area 1,450
Originating Board BRIGHT
Year Built 2016
Annual Tax Amount $3,777
Tax Year 2022
Lot Size 8,870 Sqft
Acres 0.2
Property Description
Come see this Beautifully maintained and move-in ready 4 Bedroom home with 3 full bathrooms! This home is located in the highly sought- after neighborhood of Prince Frederick Crossing. Walking into the home you will be wowed by the soaring ceilings and open floor plan. Gorgeous kitchen features lots of beautiful upgraded 42" cabinets for storage, granite countertops, large deep sink, stainless steel appliances, and a pantry with sliding shelves! The dining area is close by with lots of space for those family gatherings! The living room is located right off of the kitchen and boasts a large open space for entertaining. It also features a large fireplace for those cozy nights from a cold winter day, and a large, beautiful fan to push the air around. Upon entering thru the double doors into the Primary bedroom you will see a beautiful spacious bedroom with tray ceilings and a large walk- in closet. The Primary bathroom features a deep soaking tub, its own separate standing shower, double vanity sink, private toilet room, and large linen closet. The second and third bedrooms are close by and generously sized with lots of closet space. A full bathroom with deep soaking tub is located in the hall area close to the bedrooms. The lower level of the home features a large area for entertaining, a full bathroom, a fourth bedroom, a laundry room, a large walk- in closet off of the family room, and a large storage/utility room with lots of shelves and areas for storage. The lower level also features a sliding glass door that leads outside into the private fenced in back yard. The entrance to the very spacious two car garage is right off of the laundry room. Every inch of square footage in this home was put to good use, none wasted!! The large flat lot also has unfenced land that is located on Rimfire Way, other side of house backs to the woods for extra privacy and the Extra Bonus is the Tessla Solar Panels!! This home has all the check marks!! Owner says sell now, all offers considered! School Bus Stop is right up the street, you can actually see it from your living room window. Close to DC, Andrews Air Force Base, Pax River, Solomon's Island, Stores, Restaurants, Bowling Alley, Movie Theater, Gym, and the Beaches!
Location
State MD
County Calvert
Zoning TC
Rooms
Main Level Bedrooms 3
Interior
Interior Features Attic, Carpet, Ceiling Fan(s), Floor Plan - Open, Kitchen - Eat-In, Upgraded Countertops, Pantry, Dining Area, Family Room Off Kitchen, Primary Bath(s), Soaking Tub, Stall Shower, Tub Shower, Walk-in Closet(s)
Hot Water Natural Gas
Heating Central
Cooling Central A/C
Flooring Carpet, Ceramic Tile, Hardwood, Laminated
Fireplaces Number 1
Fireplaces Type Fireplace - Glass Doors, Gas/Propane
Equipment Refrigerator, Extra Refrigerator/Freezer, Stove, Oven - Self Cleaning, Dishwasher, Built-In Microwave, Disposal, Stainless Steel Appliances, Exhaust Fan, Water Heater
Fireplace Y
Window Features Double Pane,Sliding
Appliance Refrigerator, Extra Refrigerator/Freezer, Stove, Oven - Self Cleaning, Dishwasher, Built-In Microwave, Disposal, Stainless Steel Appliances, Exhaust Fan, Water Heater
Heat Source Central, Electric, Solar
Laundry Has Laundry, Lower Floor
Exterior
Exterior Feature Enclosed
Parking Features Additional Storage Area, Covered Parking, Garage - Front Entry
Garage Spaces 4.0
Fence Rear, Privacy, Vinyl
Utilities Available Cable TV Available, Natural Gas Available, Phone Available, Sewer Available, Water Available, Other
Amenities Available Basketball Courts, Club House, Common Grounds, Tot Lots/Playground, Baseball Field, Community Center, Picnic Area
Water Access N
View Trees/Woods
Roof Type Shingle,Composite
Street Surface Black Top,Paved
Accessibility 36\"+ wide Halls
Porch Enclosed
Attached Garage 2
Total Parking Spaces 4
Garage Y
Building
Lot Description Corner, Level, No Thru Street, Open, Rear Yard, SideYard(s), Backs to Trees
Story 2
Foundation Slab
Sewer Public Sewer
Water Public
Architectural Style Traditional
Level or Stories 2
Additional Building Above Grade, Below Grade
Structure Type 9'+ Ceilings,Cathedral Ceilings,Vaulted Ceilings,Tray Ceilings,Dry Wall
New Construction N
Schools
Elementary Schools Barstow
Middle Schools Calvert
High Schools Calvert
School District Calvert County Public Schools
Others
Pets Allowed Y
HOA Fee Include Common Area Maintenance,Road Maintenance,Snow Removal
Senior Community No
Tax ID 0502141418
Ownership Fee Simple
SqFt Source Assessor
Security Features Smoke Detector
Acceptable Financing FHA, Conventional, USDA, Cash
Horse Property N
Listing Terms FHA, Conventional, USDA, Cash
Financing FHA,Conventional,USDA,Cash
Special Listing Condition Standard
Pets Allowed No Pet Restrictions
Read Less
Want to know what your home might be worth? Contact us for a FREE valuation!

Our team is ready to help you sell your home for the highest possible price ASAP

Bought with Shelby L Warner • RE/MAX Leading Edge

GET MORE INFORMATION





