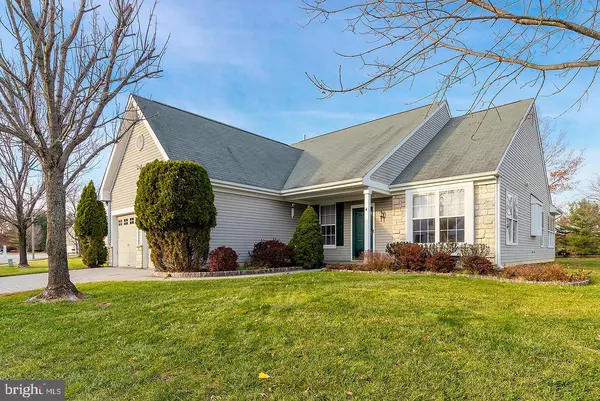$445,000
$395,000
12.7%For more information regarding the value of a property, please contact us for a free consultation.
4 POINSETTIA LN Marlton, NJ 08053
2 Beds
2 Baths
1,792 SqFt
Key Details
Sold Price $445,000
Property Type Single Family Home
Sub Type Detached
Listing Status Sold
Purchase Type For Sale
Square Footage 1,792 sqft
Price per Sqft $248
Subdivision Village Greenes
MLS Listing ID NJBL2011714
Sold Date 01/07/22
Style Raised Ranch/Rambler
Bedrooms 2
Full Baths 2
HOA Fees $145/mo
HOA Y/N Y
Abv Grd Liv Area 1,792
Originating Board BRIGHT
Year Built 1999
Annual Tax Amount $7,912
Tax Year 2021
Lot Size 8,276 Sqft
Acres 0.19
Lot Dimensions 0.00 x 0.00
Property Description
Final and Best due by Sunday December 5, 2021 at 2:00 PM. Looking for an immaculate move in ready home? This beautiful Giverny Model home located in the prestigious 55+ Village Greenes community will not disappoint you! Here you can enjoy the space of a single family home with no stairs and low association fees. Cul de sac location, paver driveway, walkway and quaint covered porch adds to the curb appeal of the home. Updated and beautiful eat in kitchen boasting 42" inch Maple cabinets, crown moulding, granite counters, tiled backsplash, stainless steel appliances plus pantry is waiting for the chef of the home. Sunroom off the kitchen is a wonderful addition to the home. Spacious Great Room is adjacent to the kitchen where you can sit home watch the ball games, movies or relax. Dining room is the perfect size for intimate dinners or large family gatherings celebrating the holidays. Primary bedroom suite is nicely sized and has a walk-in closet. Updated en-suite bathroom boasting his and her vanity, ceramic tile floors and seamless shower with a built-in seat. Spacious second bedroom also has a walk- in closet. The second full bathroom has a tub/ shower combination and there is a first floor laundry room with a full sized washer, dryer and sink. Two car garage with inside access to the house. The backyard of the home has a custom brick patio where you can sit outside to enjoy the fresh air or have a summer barbeque. The home has been freshly painted, brand new carpets, custom Hunter Douglas window treatments, two panel doors, recessed lights, ceiling fans, garage door remotes and so much more. Enjoy the carefree lifestyle where lawn mowing and snow removal are done for you. This active 55+ community has a pool, gym, tennis courts, horseshoe pit and clubhouse which offers daily activities. A wonderful community to be a part of. Don't miss out on this one! A pleasure to show!
Location
State NJ
County Burlington
Area Evesham Twp (20313)
Zoning SEN1
Rooms
Other Rooms Dining Room, Primary Bedroom, Bedroom 2, Kitchen, Sun/Florida Room, Great Room, Laundry
Main Level Bedrooms 2
Interior
Interior Features Breakfast Area, Carpet, Ceiling Fan(s), Combination Kitchen/Living, Crown Moldings, Dining Area, Entry Level Bedroom, Family Room Off Kitchen, Flat, Kitchen - Eat-In, Kitchen - Table Space, Pantry, Primary Bath(s), Recessed Lighting, Soaking Tub, Stall Shower, Tub Shower, Upgraded Countertops, Walk-in Closet(s), Window Treatments, Wood Floors, Floor Plan - Traditional, Wainscotting
Hot Water Electric
Heating Forced Air
Cooling Central A/C
Flooring Carpet, Ceramic Tile, Hardwood, Vinyl
Equipment Built-In Microwave, Built-In Range, Dishwasher, Disposal, Dryer, Icemaker, Oven/Range - Electric, Refrigerator, Stainless Steel Appliances, Washer, Water Heater, Oven - Double
Furnishings No
Fireplace N
Window Features Screens,Storm
Appliance Built-In Microwave, Built-In Range, Dishwasher, Disposal, Dryer, Icemaker, Oven/Range - Electric, Refrigerator, Stainless Steel Appliances, Washer, Water Heater, Oven - Double
Heat Source Natural Gas
Laundry Main Floor
Exterior
Exterior Feature Patio(s), Porch(es)
Parking Features Garage - Front Entry, Garage Door Opener, Inside Access, Oversized
Garage Spaces 4.0
Amenities Available Club House, Exercise Room, Fitness Center, Jog/Walk Path, Meeting Room, Party Room, Pool - Outdoor, Recreational Center, Swimming Pool
Water Access N
View Garden/Lawn
Roof Type Shingle
Street Surface Black Top
Accessibility None
Porch Patio(s), Porch(es)
Attached Garage 2
Total Parking Spaces 4
Garage Y
Building
Lot Description Backs - Open Common Area, Cul-de-sac, Flag
Story 1
Foundation Slab
Sewer Public Sewer
Water Public
Architectural Style Raised Ranch/Rambler
Level or Stories 1
Additional Building Above Grade, Below Grade
New Construction N
Schools
School District Evesham Township
Others
Pets Allowed Y
HOA Fee Include Common Area Maintenance,Lawn Maintenance,Management,Pool(s),Recreation Facility,Snow Removal
Senior Community Yes
Age Restriction 55
Tax ID 13-00015 03-00002
Ownership Fee Simple
SqFt Source Assessor
Acceptable Financing Cash, Conventional, FHA
Horse Property N
Listing Terms Cash, Conventional, FHA
Financing Cash,Conventional,FHA
Special Listing Condition Standard
Pets Allowed Cats OK, Dogs OK
Read Less
Want to know what your home might be worth? Contact us for a FREE valuation!

Our team is ready to help you sell your home for the highest possible price ASAP

Bought with Rebecca Desandro • Prime Realty Partners

GET MORE INFORMATION





