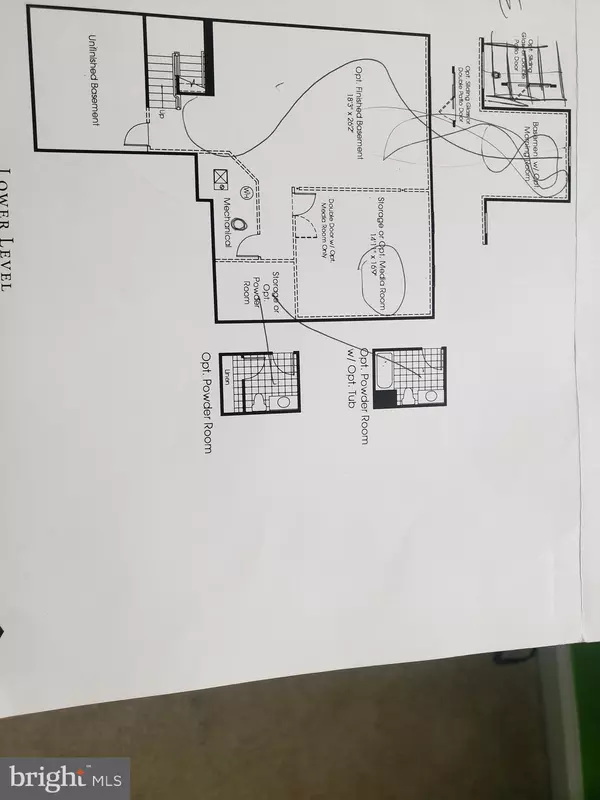$915,000
$939,000
2.6%For more information regarding the value of a property, please contact us for a free consultation.
42241 PALM COVE CT Chantilly, VA 20152
4 Beds
4 Baths
4,178 SqFt
Key Details
Sold Price $915,000
Property Type Single Family Home
Sub Type Detached
Listing Status Sold
Purchase Type For Sale
Square Footage 4,178 sqft
Price per Sqft $219
Subdivision Little River Commons
MLS Listing ID VALO2019554
Sold Date 03/31/22
Style Colonial
Bedrooms 4
Full Baths 3
Half Baths 1
HOA Fees $92/qua
HOA Y/N Y
Abv Grd Liv Area 3,054
Originating Board BRIGHT
Year Built 2010
Annual Tax Amount $7,856
Tax Year 2021
Lot Size 6,970 Sqft
Acres 0.16
Property Description
Must See!! A Jewel in Little River Commons !! You will be welcomed with Wow Factor into this Gorgeous Home by Cozy and Warmth Layout. Experience the grandeur of the home as you enter, with Major Renovations , with Fresh Paint, New Luxury Vinyl Flooring. This Beautiful house feels like a Builder Delivered House with Upgrades. The beautiful 4 bedroom, 2 Additional Rooms in the Basement( Can be used as Media Room , Bed Room) and 3 Bath one half bath has so much to offer.Morning room with 3 level bump out, Open Floor Plan, high ceilings on living room and plenty of windows in the home to let in daylight.---- House is currently being renovated only for you. ** Newly Finished Basement which adds additional 800SFT living space to the house. With Finished Recreation Room , and Finished Separate Room with Full Bathroom which you can use as a Separate Bed Room** Gleaming Luxury Vinyl Floors in All 3 Levels ** Whole house is Currently being Painted. ** Gourmet Kitchen with Granite Counter Tops, Beautiful back splash, Stainless Steel appliances (Refrigerator, Stove with Oven, Microwave) , Garbage Disposer, and Plenty Cabinets ** New HVAC, . ** 400 SFT Huge Patio and back yard with plenty of space to create your own custom Outdoor living space.-----Located in a premier location in one of the most highly regarded school systems, Close to shopping this home is a must see today! Looking for a Jewel and you got it! Main Entrance facing North East Direction
Location
State VA
County Loudoun
Zoning 05
Direction Northeast
Rooms
Other Rooms Media Room, Bonus Room
Basement Daylight, Full, Fully Finished, Heated, Sump Pump, Outside Entrance, Interior Access
Interior
Interior Features Kitchen - Gourmet, Upgraded Countertops, Breakfast Area, Ceiling Fan(s), Crown Moldings, Kitchen - Island
Hot Water Natural Gas
Heating Forced Air, Central
Cooling Central A/C
Flooring Luxury Vinyl Plank, Carpet
Fireplaces Number 1
Equipment Dishwasher, Energy Efficient Appliances, Stainless Steel Appliances, Stove, Dryer, Refrigerator, Washer
Window Features Bay/Bow
Appliance Dishwasher, Energy Efficient Appliances, Stainless Steel Appliances, Stove, Dryer, Refrigerator, Washer
Heat Source Natural Gas
Laundry Upper Floor
Exterior
Parking Features Additional Storage Area, Garage - Front Entry, Garage Door Opener
Garage Spaces 2.0
Amenities Available Basketball Courts, Recreational Center, Bike Trail, Club House, Common Grounds, Jog/Walk Path, Pool - Outdoor
Water Access N
Accessibility None
Attached Garage 2
Total Parking Spaces 2
Garage Y
Building
Story 3
Foundation Concrete Perimeter
Sewer Public Sewer
Water Public
Architectural Style Colonial
Level or Stories 3
Additional Building Above Grade, Below Grade
Structure Type 9'+ Ceilings,Dry Wall
New Construction N
Schools
Elementary Schools Liberty
Middle Schools Mercer
High Schools John Champe
School District Loudoun County Public Schools
Others
HOA Fee Include Common Area Maintenance,Pool(s),Road Maintenance,Snow Removal,Trash
Senior Community No
Tax ID 205294327000
Ownership Fee Simple
SqFt Source Assessor
Special Listing Condition Standard
Read Less
Want to know what your home might be worth? Contact us for a FREE valuation!

Our team is ready to help you sell your home for the highest possible price ASAP

Bought with Sreenivasa Gonuguntla • Pi Realty Group, Inc.

GET MORE INFORMATION





