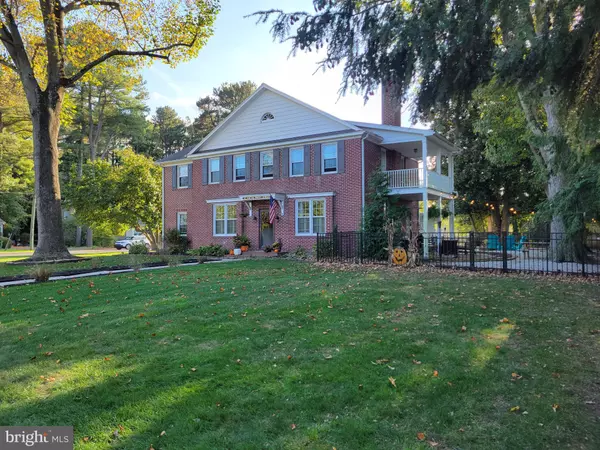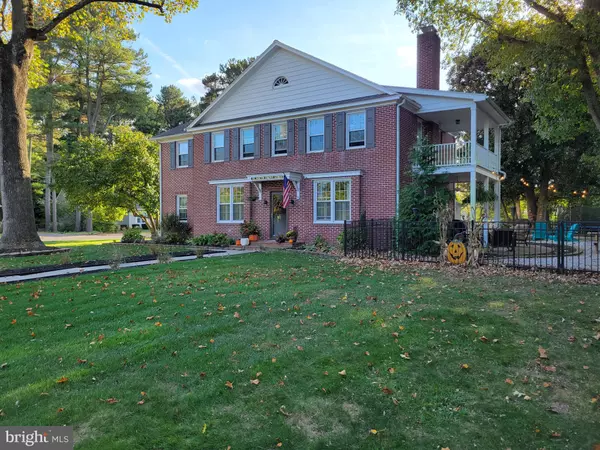$480,000
$449,900
6.7%For more information regarding the value of a property, please contact us for a free consultation.
112 S FRONT ST Georgetown, DE 19947
4 Beds
3 Baths
2,800 SqFt
Key Details
Sold Price $480,000
Property Type Single Family Home
Sub Type Detached
Listing Status Sold
Purchase Type For Sale
Square Footage 2,800 sqft
Price per Sqft $171
Subdivision None Available
MLS Listing ID DESU2008442
Sold Date 12/15/21
Style Colonial
Bedrooms 4
Full Baths 2
Half Baths 1
HOA Y/N N
Abv Grd Liv Area 2,800
Originating Board BRIGHT
Year Built 1952
Annual Tax Amount $1,681
Tax Year 2021
Lot Size 0.490 Acres
Acres 0.49
Lot Dimensions 180.00 x 120.00
Property Description
Character, charm, location and a 3 car garage. This grand all Brick Colonial boast 4 bedrooms, 2 and 1/2 bath. From the time you enter the front door you are greeted with a nice foyer/library area with a curved staircase. From there you can enter the 26 x 15 living room that has a beautiful gas log fire place and french doors leading to the brick covered patio that leads into the fenced back yard. The large open kitchen is off the other side of the home also with french door that leads to the sunny and bright sun room or to the formal dining room with built in corner cabinets. The 4 bedrooms are all upstairs and all a nice size. The primary bedroom boast another french door that leads to a covered balcony were you can enjoy the view of the mature trees and the fenced in back yard with the largest Magnolia tree I believe I have seen. The Primary bath has been updated and has walk in shower and a walk in closet. A few other things to mention, the 3 car garage is heated, and there is a Circular concrete driveway. The landscaping is very nicely done and the grass is green and healthy. The home is very well cared for and has a wonderful flow and feel to the home.
From this location you are a straight shot to the beach, just jump on RT 9 right at the end of the street. There is a near by Airport for small planes about 4 miles from this home. You are in the town of Georgetown, but, this street feels very private. I did not see a lot of traffic.
Location
State DE
County Sussex
Area Georgetown Hundred (31006)
Zoning TN
Direction North
Rooms
Other Rooms Living Room, Dining Room, Primary Bedroom, Bedroom 2, Bedroom 3, Bedroom 4, Kitchen, Foyer, Sun/Florida Room
Basement Interior Access
Interior
Interior Features Attic, Ceiling Fan(s), Crown Moldings, Curved Staircase, Dining Area, Kitchen - Eat-In, Recessed Lighting, Formal/Separate Dining Room, Primary Bath(s), Built-Ins, Floor Plan - Traditional, Kitchen - Table Space, Window Treatments
Hot Water Electric, Oil
Heating Baseboard - Hot Water
Cooling Central A/C
Flooring Hardwood
Fireplaces Number 1
Fireplaces Type Gas/Propane
Equipment Dishwasher, Disposal, Range Hood, Refrigerator, Stove, Water Heater
Furnishings No
Fireplace Y
Window Features Casement,Double Pane,Screens
Appliance Dishwasher, Disposal, Range Hood, Refrigerator, Stove, Water Heater
Heat Source Oil
Laundry Main Floor
Exterior
Exterior Feature Balcony, Breezeway, Brick, Patio(s), Roof
Parking Features Additional Storage Area, Garage - Side Entry, Garage Door Opener, Oversized
Garage Spaces 7.0
Fence Picket, Vinyl
Utilities Available Cable TV Available, Electric Available, Phone Available
Water Access N
View Street, Trees/Woods
Roof Type Architectural Shingle
Street Surface Paved
Accessibility None
Porch Balcony, Breezeway, Brick, Patio(s), Roof
Road Frontage City/County
Attached Garage 3
Total Parking Spaces 7
Garage Y
Building
Lot Description Corner, Front Yard, Landscaping, Level, Rear Yard, Road Frontage, SideYard(s)
Story 2
Foundation Block, Brick/Mortar
Sewer Public Sewer
Water Public
Architectural Style Colonial
Level or Stories 2
Additional Building Above Grade, Below Grade
Structure Type Dry Wall
New Construction N
Schools
School District Indian River
Others
Pets Allowed Y
Senior Community No
Tax ID 135-19.08-190.00
Ownership Fee Simple
SqFt Source Assessor
Acceptable Financing Cash, Conventional, FHA, VA, USDA, Rural Development
Horse Property N
Listing Terms Cash, Conventional, FHA, VA, USDA, Rural Development
Financing Cash,Conventional,FHA,VA,USDA,Rural Development
Special Listing Condition Standard
Pets Allowed No Pet Restrictions
Read Less
Want to know what your home might be worth? Contact us for a FREE valuation!

Our team is ready to help you sell your home for the highest possible price ASAP

Bought with SUSAN NALLEY • Coldwell Banker Realty

GET MORE INFORMATION





