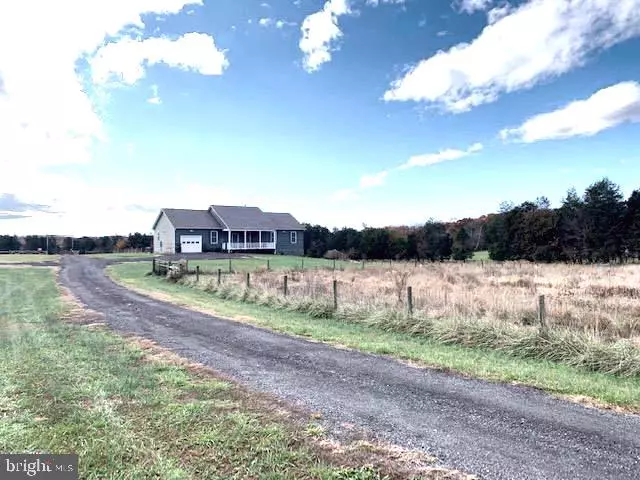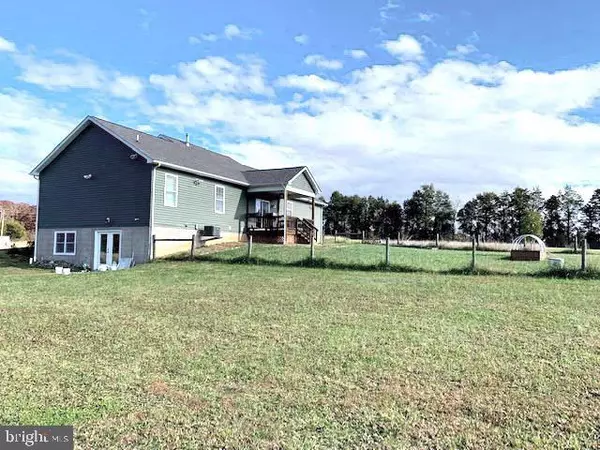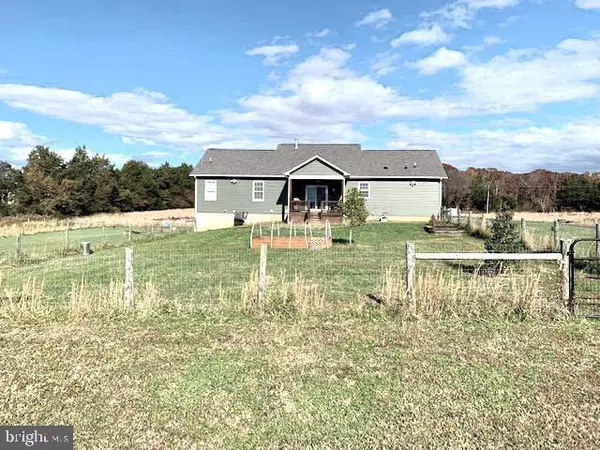$625,000
$570,000
9.6%For more information regarding the value of a property, please contact us for a free consultation.
7162 LAKOTA RD Remington, VA 22734
3 Beds
3 Baths
3,360 SqFt
Key Details
Sold Price $625,000
Property Type Single Family Home
Sub Type Detached
Listing Status Sold
Purchase Type For Sale
Square Footage 3,360 sqft
Price per Sqft $186
Subdivision None Available
MLS Listing ID VACU2001348
Sold Date 01/03/22
Style Raised Ranch/Rambler,Ranch/Rambler
Bedrooms 3
Full Baths 3
HOA Y/N N
Abv Grd Liv Area 1,760
Originating Board BRIGHT
Year Built 2016
Annual Tax Amount $2,205
Tax Year 2021
Lot Size 5.002 Acres
Acres 5.0
Property Description
Don't miss this opportunity to have your own sustainable property in the country! Built in 2016, this 3BR/3BA rambler sits on 5 cleared acres perfect for growing a garden and raising livestock. Pastural views abound. Exterior features include a fenced-in backyard, covered front porch, a covered back porch with view of the neighboring pond, plus 2 paddocks, 1 with heated water.
Inside is an open space concept with hardwood floors. Main level has 3 bedrooms and 2 full baths with the owner’s suite featuring a master bath and a large walk-in closet. Kitchen has stainless steel appliances, granite countertops and soft close, custom-built cabinetry. Laundry on the main level includes a large pantry, GE washer & dryer, access to garage and stairs that lead to the 2021 newly finished walk-out basement.
Basement is stunning and light filled with LVT flooring throughout. Here you will find a nice kitchenette, full bathroom, large rec room & a flex room great for hosting guests. Additional features include attached COMCAST high speed internet, 1-car front loading garage, wood stove insert with natural stone veneer, whole house water filtration system, plantation shutters, newly installed sound-masking system to dimmish noise between levels, and a gravity fed 3-bedroom conventional drainfield.
Property is potentially sub-dividable for family. Contact the local zoning office for more info. Professional photos and virtual tour will be available by 11/20. Close to major routes Rte 29, 211 & 229 and close to the expected Clevenger’s Corner mixed use community set to break ground this year. This home is truly exceptional!
Location
State VA
County Culpeper
Zoning RA
Rooms
Basement Daylight, Full, Fully Finished, Interior Access, Walkout Level, Windows
Main Level Bedrooms 3
Interior
Interior Features Ceiling Fan(s), Entry Level Bedroom, Floor Plan - Open, Pantry, Stall Shower, Walk-in Closet(s), Water Treat System, Window Treatments, Stove - Wood
Hot Water Electric
Heating Heat Pump(s)
Cooling Central A/C
Fireplaces Type Flue for Stove, Insert, Wood, Stone
Equipment Disposal, Built-In Microwave, Stove, Stainless Steel Appliances, ENERGY STAR Refrigerator, ENERGY STAR Dishwasher, ENERGY STAR Clothes Washer, Dryer
Fireplace Y
Appliance Disposal, Built-In Microwave, Stove, Stainless Steel Appliances, ENERGY STAR Refrigerator, ENERGY STAR Dishwasher, ENERGY STAR Clothes Washer, Dryer
Heat Source Electric
Laundry Main Floor
Exterior
Exterior Feature Porch(es), Deck(s)
Parking Features Garage - Front Entry, Garage Door Opener, Inside Access
Garage Spaces 1.0
Fence Board, Partially, Rear, Wire
Utilities Available Cable TV, Phone Available
Water Access N
View Pasture, Pond
Roof Type Asphalt
Accessibility 2+ Access Exits
Porch Porch(es), Deck(s)
Attached Garage 1
Total Parking Spaces 1
Garage Y
Building
Lot Description Cleared, Front Yard, Road Frontage, Subdivision Possible
Story 2
Foundation Slab
Sewer On Site Septic
Water Well
Architectural Style Raised Ranch/Rambler, Ranch/Rambler
Level or Stories 2
Additional Building Above Grade, Below Grade
Structure Type Dry Wall
New Construction N
Schools
Elementary Schools Emerald Hill
Middle Schools Culpeper
High Schools Culpeper County
School District Culpeper County Public Schools
Others
Senior Community No
Tax ID 15 38
Ownership Fee Simple
SqFt Source Assessor
Security Features Main Entrance Lock,Smoke Detector,Security System
Acceptable Financing Cash, Conventional, Negotiable
Horse Property Y
Horse Feature Horses Allowed, Paddock
Listing Terms Cash, Conventional, Negotiable
Financing Cash,Conventional,Negotiable
Special Listing Condition Standard
Read Less
Want to know what your home might be worth? Contact us for a FREE valuation!

Our team is ready to help you sell your home for the highest possible price ASAP

Bought with Mariana Legacy by Grace Koegel • Coldwell Banker Realty

GET MORE INFORMATION




