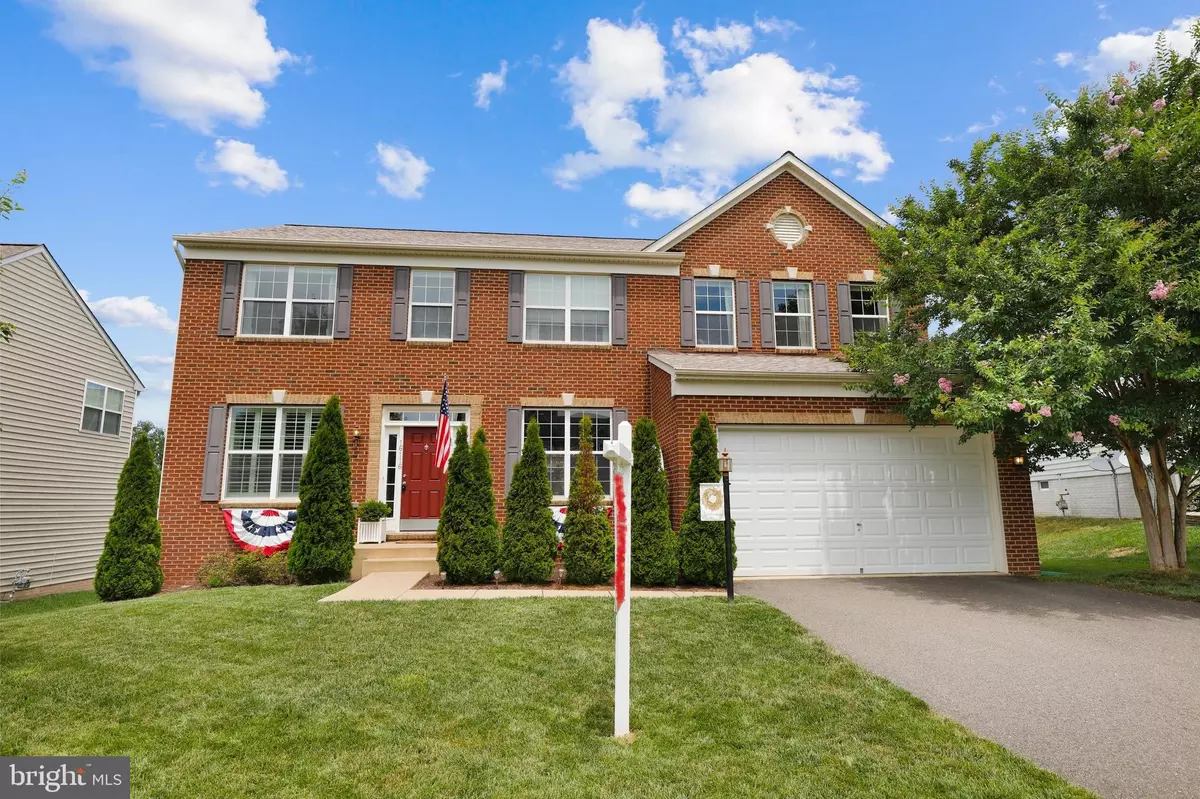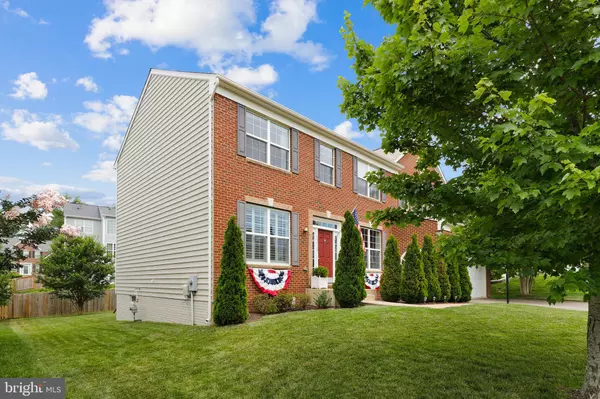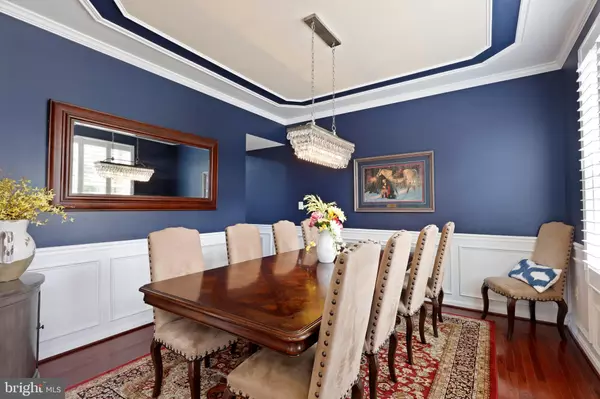$680,000
$649,900
4.6%For more information regarding the value of a property, please contact us for a free consultation.
16116 MOUNTAIN EAGLE CT Woodbridge, VA 22191
5 Beds
4 Baths
3,466 SqFt
Key Details
Sold Price $680,000
Property Type Single Family Home
Sub Type Detached
Listing Status Sold
Purchase Type For Sale
Square Footage 3,466 sqft
Price per Sqft $196
Subdivision Eagles Pointe
MLS Listing ID VAPW2002502
Sold Date 08/20/21
Style Traditional
Bedrooms 5
Full Baths 3
Half Baths 1
HOA Fees $138/mo
HOA Y/N Y
Abv Grd Liv Area 2,665
Originating Board BRIGHT
Year Built 2011
Annual Tax Amount $6,031
Tax Year 2020
Lot Size 7,710 Sqft
Acres 0.18
Property Description
Beautiful 5 bedroom home on the end of a cul-de-sac in Eagles Pointe. This is a K. Hovnanian home, Delaware Model with new models being built at $725,000. Enter into the home and immediately see the beauty, with the wainscoting walls, ceilings, & trim. In the front of the home is the formal living and dining rooms, with wood flooring throughout that leads to the two story family room with floor to ceiling windows for natural light to last throughout the day. The gourmet kitchen comes with stainless steel appliances, granite counter tops, tons of counter top and cabinet space and has a seating area that is open to the morning room on the back of the home. The dual entry staircase leads to the upper level that has the primary bedroom with a private bathroom that includes dual vanity sinks, a stand up shower, soakers tub and large walk-in closet. There are also 3 spare bedrooms and a shared hallway bathroom on the upper level. The finished, walk out basement includes a large gaming area and a the 5th (ntc) bedroom. Enjoy the outdoors on the screened in deck with a ceiling fan and a row of nearly 20 foot tall crepe myrtle trees which add privacy and blooming flower scenery to the experience. Home comes with an underground sprinkler system installed, New roof in 2019 with 50 year warranty. The amenities include a community center w/ pool, tennis, fitness center, & rentable facility. Also close to commuter lots, shopping malls, Book your tour today!
and Wegman's. Book your tour today!
Location
State VA
County Prince William
Zoning R4
Rooms
Basement Fully Finished
Interior
Hot Water Electric
Heating Central
Cooling Central A/C
Fireplaces Number 1
Fireplace Y
Heat Source Electric
Exterior
Parking Features Garage - Front Entry
Garage Spaces 2.0
Amenities Available Community Center, Fitness Center, Pool - Outdoor, Recreational Center, Tot Lots/Playground, Tennis Courts
Water Access N
Accessibility None
Attached Garage 2
Total Parking Spaces 2
Garage Y
Building
Story 3
Sewer Public Sewer
Water Public
Architectural Style Traditional
Level or Stories 3
Additional Building Above Grade, Below Grade
New Construction N
Schools
Elementary Schools Mary Williams
Middle Schools Potomac
High Schools Potomac
School District Prince William County Public Schools
Others
HOA Fee Include Pool(s),Recreation Facility,Trash,Snow Removal
Senior Community No
Tax ID 8290-54-6078
Ownership Fee Simple
SqFt Source Assessor
Special Listing Condition Standard
Read Less
Want to know what your home might be worth? Contact us for a FREE valuation!

Our team is ready to help you sell your home for the highest possible price ASAP

Bought with Christopher J DiNapoli • Samson Properties

GET MORE INFORMATION





