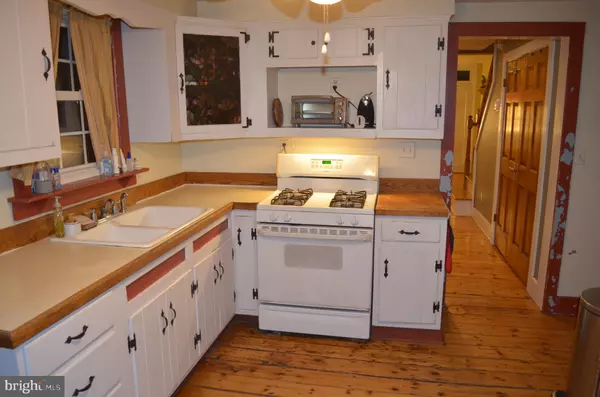$250,000
$249,900
For more information regarding the value of a property, please contact us for a free consultation.
208 MORRISON AVE Hightstown, NJ 08520
3 Beds
2 Baths
1,413 SqFt
Key Details
Sold Price $250,000
Property Type Single Family Home
Sub Type Twin/Semi-Detached
Listing Status Sold
Purchase Type For Sale
Square Footage 1,413 sqft
Price per Sqft $176
Subdivision Hillside Terrace
MLS Listing ID NJME2000191
Sold Date 01/03/22
Style Straight Thru
Bedrooms 3
Full Baths 2
HOA Y/N N
Abv Grd Liv Area 1,413
Originating Board BRIGHT
Year Built 1865
Annual Tax Amount $7,871
Tax Year 2021
Lot Size 8,325 Sqft
Acres 0.19
Lot Dimensions 45.00 x 185.00
Property Description
Welcome to Historic Hightstown!! This charming half of the house has 3 Bedroom, 2 Full Bathroom home has hardwood floors throughout ... Living room has a wood stove. Dining room separates the Living room and Kitchen. Front and back staircases. Fully fenced in back yard. 2 Car Detached garage with private driveway. Home is being sold "As Is" with seller obtaining the CO. New furnace. Home comes with a 1yr. home-owners warranty.
Close to major highways and to town.
Location
State NJ
County Mercer
Area Hightstown Boro (21104)
Zoning R-4
Rooms
Other Rooms Living Room, Dining Room, Primary Bedroom, Bedroom 2, Bedroom 3, Kitchen
Basement Dirt Floor
Interior
Hot Water Natural Gas
Heating Baseboard - Hot Water
Cooling Window Unit(s)
Flooring Hardwood
Fireplace N
Heat Source Natural Gas
Laundry Main Floor
Exterior
Parking Features Garage - Front Entry
Garage Spaces 2.0
Fence Wood
Water Access N
Accessibility None
Total Parking Spaces 2
Garage Y
Building
Story 2
Foundation Stone
Sewer Public Sewer
Water Public
Architectural Style Straight Thru
Level or Stories 2
Additional Building Above Grade, Below Grade
New Construction N
Schools
School District East Windsor Regional Schools
Others
Senior Community No
Tax ID 04-00046-00003 01
Ownership Fee Simple
SqFt Source Assessor
Special Listing Condition Standard
Read Less
Want to know what your home might be worth? Contact us for a FREE valuation!

Our team is ready to help you sell your home for the highest possible price ASAP

Bought with Michael Gerstnicker • BHHS Fox & Roach - Robbinsville

GET MORE INFORMATION





