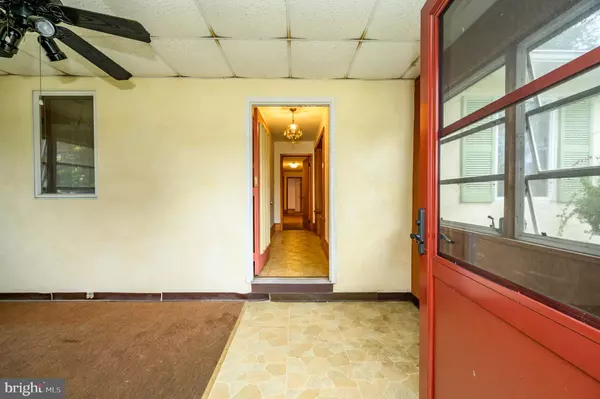$230,400
$225,000
2.4%For more information regarding the value of a property, please contact us for a free consultation.
401 BOULEVARD Florence, NJ 08518
4 Beds
2 Baths
2,080 SqFt
Key Details
Sold Price $230,400
Property Type Single Family Home
Sub Type Detached
Listing Status Sold
Purchase Type For Sale
Square Footage 2,080 sqft
Price per Sqft $110
Subdivision None Available
MLS Listing ID NJBL2000417
Sold Date 02/24/22
Style Ranch/Rambler
Bedrooms 4
Full Baths 2
HOA Y/N N
Abv Grd Liv Area 2,080
Originating Board BRIGHT
Year Built 1917
Annual Tax Amount $5,559
Tax Year 2021
Lot Size 7,560 Sqft
Acres 0.17
Lot Dimensions 54.00 x 140.00
Property Description
Look no further! Absolutely charming 4 Bed 2 Bath Ranch in desirable Florence is the perfect place to settle & grow, just awaiting your personal touch! Situated in a great corner lot location, you're close to area parks, shopping, dining, Delaware River views & easy access to I-95, a Commuter's Delight! Lovely Front Sunroom welcomes you in, offering peaceful, panoramic views of the neighborhood & is perfect for enjoying year-round! Spacious Living rm holds a big bay window that bathes the space in plenty of natural light & elegant Formal Dining rm makes dinner parties a breeze! EIK boasts a delightful breakfast bar & plenty of cabinet storage, customize it to your liking! Sizable Family Rm holds a cozy WB Fireplace, perfect for those chillier winter nights. Convenient Laundry closet, too! Down the hall, the main bath + 4 generously sized Bedrooms with lighted ceiling fans, inc the Master Suite! MBR boasts it's own WIC & ensuite bath. Sizable Backyard with Patio offers plenty of space to build & play, pet-friendly & fenced-in for your privacy! All of this & more. Come & see TODAY!
Location
State NJ
County Burlington
Area Florence Twp (20315)
Rooms
Basement Outside Entrance, Unfinished
Main Level Bedrooms 4
Interior
Interior Features Carpet, Ceiling Fan(s), Kitchen - Eat-In, Stall Shower, Tub Shower, Walk-in Closet(s), Wood Floors
Hot Water Natural Gas
Heating Baseboard - Hot Water
Cooling Window Unit(s)
Flooring Ceramic Tile, Wood, Carpet, Laminated
Fireplaces Number 1
Fireplaces Type Wood
Equipment Oven/Range - Gas, Dishwasher
Fireplace Y
Appliance Oven/Range - Gas, Dishwasher
Heat Source Natural Gas
Laundry Main Floor
Exterior
Exterior Feature Patio(s)
Fence Wood, Wire
Utilities Available Electric Available, Natural Gas Available
Water Access N
Roof Type Asphalt,Shingle
Accessibility None
Porch Patio(s)
Garage N
Building
Lot Description Level, Corner
Story 1
Foundation Other
Sewer Public Sewer
Water Public
Architectural Style Ranch/Rambler
Level or Stories 1
Additional Building Above Grade, Below Grade
New Construction N
Schools
Elementary Schools Florence
Middle Schools Florence Twp. M.S.
High Schools Florence Twp. Mem. H.S.
School District Florence Township Public Schools
Others
Senior Community No
Tax ID 15-00022-00001
Ownership Fee Simple
SqFt Source Assessor
Acceptable Financing Cash, Conventional, FHA, VA
Listing Terms Cash, Conventional, FHA, VA
Financing Cash,Conventional,FHA,VA
Special Listing Condition Standard
Read Less
Want to know what your home might be worth? Contact us for a FREE valuation!

Our team is ready to help you sell your home for the highest possible price ASAP

Bought with Carmen Garcia • ERA Central Realty Group - Bordentown

GET MORE INFORMATION





