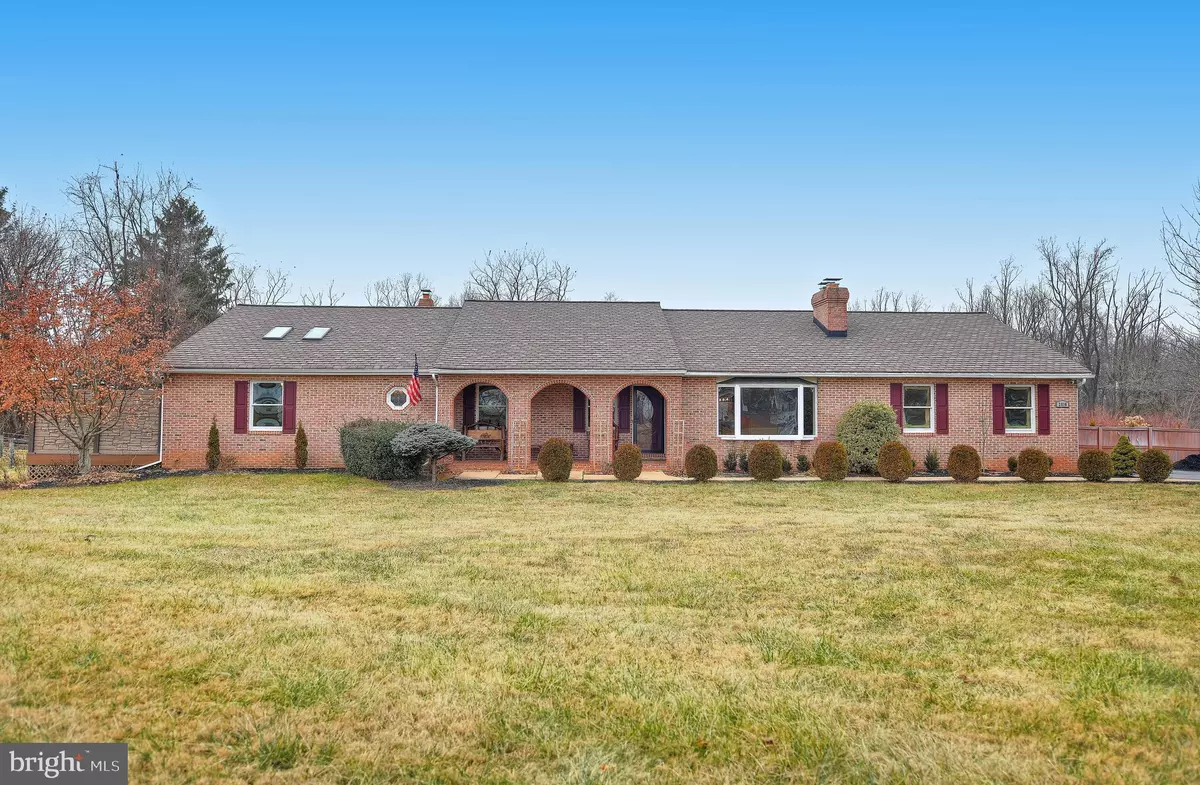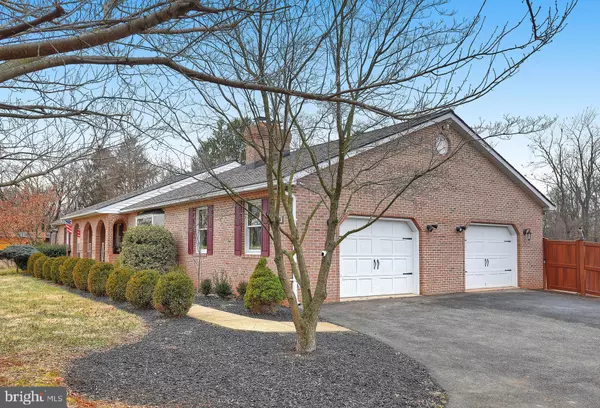$565,000
$579,000
2.4%For more information regarding the value of a property, please contact us for a free consultation.
2810 FORGE HILL RD Bel Air, MD 21015
5 Beds
4 Baths
4,517 SqFt
Key Details
Sold Price $565,000
Property Type Single Family Home
Sub Type Detached
Listing Status Sold
Purchase Type For Sale
Square Footage 4,517 sqft
Price per Sqft $125
Subdivision None Available
MLS Listing ID MDHR244484
Sold Date 06/18/20
Style Ranch/Rambler
Bedrooms 5
Full Baths 4
HOA Y/N N
Abv Grd Liv Area 2,317
Originating Board BRIGHT
Year Built 1993
Annual Tax Amount $5,106
Tax Year 2020
Lot Size 7.000 Acres
Acres 7.0
Property Description
WOW! What a Property! See for Yourself in the 3D Virtual Tour! https://my.matterport.com/show/?m=YGeYuPayZKo&mls=1 Renovated and Updated Brick Rancher w/ Over 4,500 Finished SqFt on 7 Acres. 4 Acres + 3 Connected Bonus Acres (See Plat) Features a 2 Paddock Barn w/ Tack Room, Double Run-in, Horse Field w/ Premium Electric Fence, Inground Gunite Heated Pool & Spa & Huge Deck. The Charming Covered Brick Front Porch Leads Into the Main Living Area Where the Gourmet Kitchen Has Been Totally Renovated (in 2019) w/ Brand New Cabinets, Countertops, Appliances, Lighting, Island & Flooring (In Dining Room Too!) The Living Room Features Hardwood Floors, Bay Window & Stone Wood Burning Fireplace & The Hall Full Bathroom Has Been Renovated Too! The Master Retreat Will Blow You Away - Designed in an Aspen Lodge Motif, The Barn Door Leads You Into An Oasis You Have to See to Believe. 2 Custom Amish Built Walk-in Closets - Solid Oak w/ Vanities & Sinks, A Huge Open Bathroom w/ 10'x6' Walk-in Shower, Hammered Copper Spa Tub w/ Bubblers & Chandelier, 3-Sided Gas Fireplace, 2 Vanities & Heated Tile Flooring, & A Private Deck w/ Hot Tub! The Finished Basement Features a Family Room w/ Brick Wood Burning Fireplace, 5-6 Possible Bedrooms/Dens, 2 Renovated Bathrooms, a Large Mudroom/Laundry Area, & Walk-out Stairs to the Backyard. Oversized 2-Car Attached Garage w/ Heat & AC (Freshly Painted!). 2 1,000 Gallon Owned Propane Tanks to Fuel Lennox Furnace & On-Demand/Tankless Hot Water System w/ Dial up Digital Pressure Controller.
Location
State MD
County Harford
Zoning AG
Rooms
Other Rooms Living Room, Dining Room, Primary Bedroom, Bedroom 2, Bedroom 3, Bedroom 4, Bedroom 5, Kitchen, Family Room
Basement Daylight, Partial, Fully Finished, Interior Access, Outside Entrance, Walkout Stairs
Main Level Bedrooms 1
Interior
Interior Features Carpet, Ceiling Fan(s), Crown Moldings, Dining Area, Entry Level Bedroom, Family Room Off Kitchen, Floor Plan - Traditional, Kitchen - Gourmet, Kitchen - Island, Primary Bath(s), Recessed Lighting, Skylight(s), Bathroom - Soaking Tub, Walk-in Closet(s), Wood Floors
Hot Water Propane, Tankless
Heating Forced Air
Cooling Ceiling Fan(s), Central A/C
Fireplaces Number 3
Fireplaces Type Double Sided, Gas/Propane, Mantel(s), Stone, Wood
Fireplace Y
Heat Source Propane - Owned
Exterior
Exterior Feature Deck(s), Porch(es)
Parking Features Garage - Side Entry, Garage Door Opener, Inside Access
Garage Spaces 2.0
Fence Electric, Partially
Pool Fenced, Gunite, Heated
Water Access N
View Trees/Woods
Roof Type Architectural Shingle
Accessibility Other
Porch Deck(s), Porch(es)
Attached Garage 2
Total Parking Spaces 2
Garage Y
Building
Lot Description Backs to Trees, Irregular, Partly Wooded, Poolside, Trees/Wooded
Story 2
Sewer On Site Septic
Water Private
Architectural Style Ranch/Rambler
Level or Stories 2
Additional Building Above Grade, Below Grade
New Construction N
Schools
Elementary Schools Dublin
Middle Schools Southampton
High Schools C Milton Wright
School District Harford County Public Schools
Others
Senior Community No
Tax ID 1303069583
Ownership Fee Simple
SqFt Source Assessor
Horse Property Y
Special Listing Condition Standard
Read Less
Want to know what your home might be worth? Contact us for a FREE valuation!

Our team is ready to help you sell your home for the highest possible price ASAP

Bought with Jason J Duncan • BHHS Fox & Roach - Hockessin

GET MORE INFORMATION





