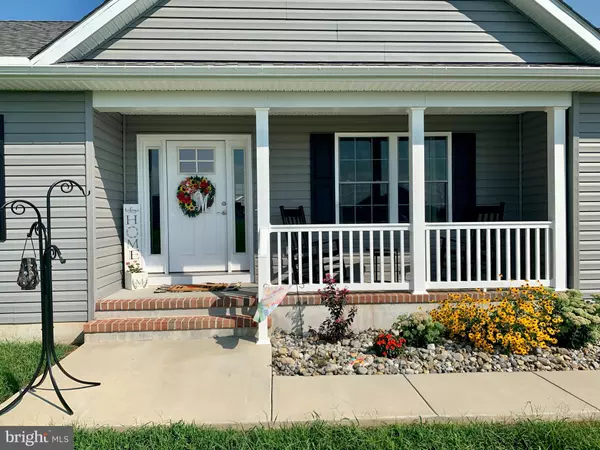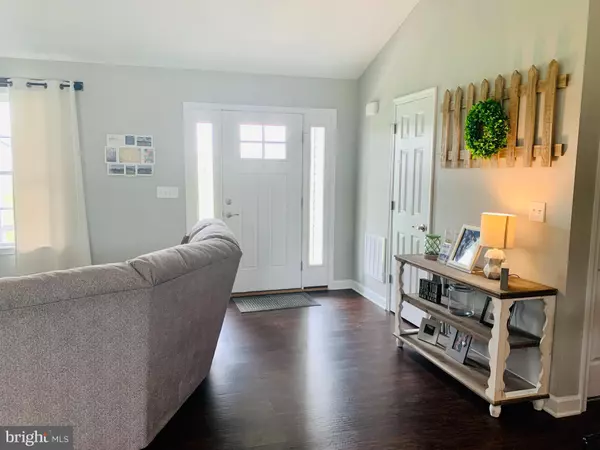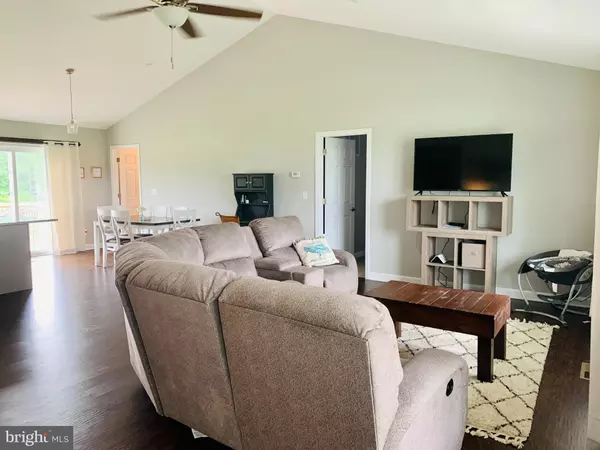$338,000
$344,900
2.0%For more information regarding the value of a property, please contact us for a free consultation.
11220 SHANE CIR Ridgely, MD 21660
3 Beds
2 Baths
1,620 SqFt
Key Details
Sold Price $338,000
Property Type Single Family Home
Sub Type Detached
Listing Status Sold
Purchase Type For Sale
Square Footage 1,620 sqft
Price per Sqft $208
Subdivision Branfields
MLS Listing ID MDCM2000438
Sold Date 09/30/21
Style Ranch/Rambler
Bedrooms 3
Full Baths 2
HOA Y/N N
Abv Grd Liv Area 1,620
Originating Board BRIGHT
Year Built 2020
Annual Tax Amount $2,689
Tax Year 2021
Lot Size 1.070 Acres
Acres 1.07
Property Description
New Construction! Only a year old, this spacious 3 Bedroom 2 Bathroom Rancher is move in ready! Open floorplan with gourmet kitchen, tons of cabinet space and gorgeous granite countertops. Spacious master bedroom off of living room with en-suite, two bedrooms and full bathroom are on the opposite side of the house, garage access leads to a laundry room with oversized pantry. Property features a one acre lot, back deck for entertaining and established landscaping. Just minutes to the boat ramp, downtown restaurants and shopping.
Location
State MD
County Caroline
Zoning R
Rooms
Main Level Bedrooms 3
Interior
Interior Features Combination Dining/Living, Combination Kitchen/Dining, Entry Level Bedroom, Floor Plan - Open, Pantry, Soaking Tub, Upgraded Countertops, Walk-in Closet(s)
Hot Water Instant Hot Water, Propane
Heating Heat Pump(s)
Cooling Central A/C
Fireplace N
Heat Source Electric
Laundry Main Floor, Washer In Unit, Dryer In Unit
Exterior
Exterior Feature Deck(s)
Parking Features Garage - Front Entry, Inside Access
Garage Spaces 8.0
Water Access N
Accessibility Level Entry - Main, No Stairs
Porch Deck(s)
Attached Garage 2
Total Parking Spaces 8
Garage Y
Building
Story 1
Sewer Mound System
Water Private
Architectural Style Ranch/Rambler
Level or Stories 1
Additional Building Above Grade, Below Grade
Structure Type Dry Wall,9'+ Ceilings
New Construction Y
Schools
School District Caroline County Public Schools
Others
Senior Community No
Tax ID 0607031718
Ownership Fee Simple
SqFt Source Assessor
Special Listing Condition Standard
Read Less
Want to know what your home might be worth? Contact us for a FREE valuation!

Our team is ready to help you sell your home for the highest possible price ASAP

Bought with Kathleen M Brenton • Brenton Realty Group

GET MORE INFORMATION





