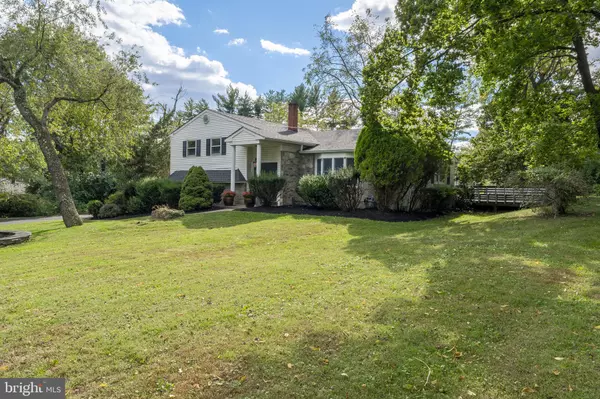$536,000
$520,000
3.1%For more information regarding the value of a property, please contact us for a free consultation.
580 STENTON AVE Blue Bell, PA 19422
4 Beds
3 Baths
2,933 SqFt
Key Details
Sold Price $536,000
Property Type Single Family Home
Sub Type Detached
Listing Status Sold
Purchase Type For Sale
Square Footage 2,933 sqft
Price per Sqft $182
Subdivision Creekside At Blue Bell
MLS Listing ID PAMC696806
Sold Date 12/02/21
Style Colonial,Split Level
Bedrooms 4
Full Baths 2
Half Baths 1
HOA Y/N N
Abv Grd Liv Area 2,289
Originating Board BRIGHT
Year Built 1963
Annual Tax Amount $5,161
Tax Year 2020
Lot Size 0.829 Acres
Acres 0.83
Lot Dimensions 286.00 x 0.00
Property Description
Looking for a home in the Wissahickon school district on almost 1 acre of land? Well look no further as this well maintained beauty is on the market and ready for its new homeowners. Situated back in a mature landscaped setting, this 4 bedroom, 2 1/2 bath home is a must see. As you enter through the front doors, you will notice the updated kitchen with granite counter tops and an enlarged bar top great for additional seating and entertaining. There are hardwood floors throughout the first floor and all the bedrooms. Just a few stairs up to the second floor is the main bedroom with an ensuite bath and two additional spacious bedrooms with an updated hall bathroom to share. From the main floor, step down just a few stairs into the family room along with an additional carpeted bedroom/office. A half bath and large laundry room completes this level. As if that is not enough of living space, just a few more stairs down takes you to the basement which has been finished off and ready for the new homeowners to make it their own. Continue on to the outside where a large deck and patio area were added by the current owners adding great outdoor living space. The opportunities are endless as you look out over the vast backyard. Many update have been done which include a new roof, additional bedroom off the family room, finished basement, updated hall bath, deck and patio added, and brought natural gas to the house for new homeowners to switch from oil to natural gas. Schedule your showing today and don't hesitate because this home is priced to sell and won't last long in this sought out area.
Location
State PA
County Montgomery
Area Whitpain Twp (10666)
Zoning R5
Rooms
Other Rooms Living Room, Primary Bedroom, Bedroom 2, Bedroom 3, Bedroom 4, Kitchen, Family Room, Basement
Basement Fully Finished
Interior
Hot Water Oil
Heating Radiant, Hot Water
Cooling Central A/C
Heat Source Oil
Exterior
Garage Spaces 4.0
Water Access N
Accessibility None
Total Parking Spaces 4
Garage N
Building
Story 3
Foundation Block
Sewer Public Sewer
Water Public
Architectural Style Colonial, Split Level
Level or Stories 3
Additional Building Above Grade, Below Grade
New Construction N
Schools
School District Wissahickon
Others
Senior Community No
Tax ID 66-00-06826-002
Ownership Fee Simple
SqFt Source Assessor
Acceptable Financing Cash, Conventional
Listing Terms Cash, Conventional
Financing Cash,Conventional
Special Listing Condition Standard
Read Less
Want to know what your home might be worth? Contact us for a FREE valuation!

Our team is ready to help you sell your home for the highest possible price ASAP

Bought with Kathleen M Fox • BHHS Fox & Roach-Haverford

GET MORE INFORMATION





