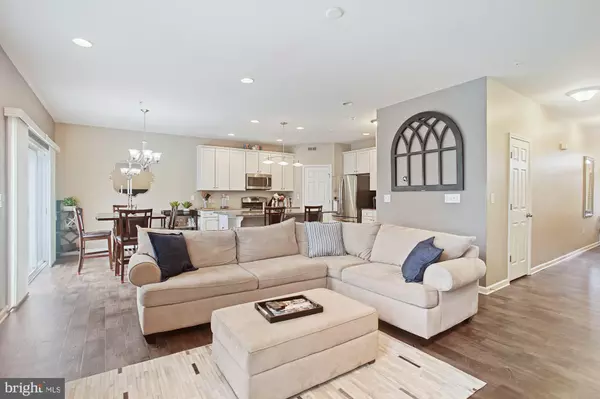$430,000
$399,900
7.5%For more information regarding the value of a property, please contact us for a free consultation.
285 FAIRFIELD CIR W Royersford, PA 19468
3 Beds
4 Baths
2,828 SqFt
Key Details
Sold Price $430,000
Property Type Townhouse
Sub Type Interior Row/Townhouse
Listing Status Sold
Purchase Type For Sale
Square Footage 2,828 sqft
Price per Sqft $152
Subdivision Providence Corner
MLS Listing ID PAMC694558
Sold Date 08/02/21
Style Colonial
Bedrooms 3
Full Baths 2
Half Baths 2
HOA Fees $170/mo
HOA Y/N Y
Abv Grd Liv Area 2,228
Originating Board BRIGHT
Year Built 2015
Annual Tax Amount $5,156
Tax Year 2020
Lot Size 1,400 Sqft
Acres 0.03
Lot Dimensions 28.00 x 0.00
Property Description
Welcome to 285 Fairfield Circle W in the Providence Corner community! Better than new construction, this immaculate and exquisitely appointed townhome in the Award Winning Spring-Ford School District is available for showings beginning 5/26/2021. This house shows like it is brand new! Step inside the foyer and you immediately feel at home. The open concept floor plan is ideal for entertaining and features a generously sized family room with gas fireplace, plantation shutters and recessed lighting. The dining area has sliders leading to your maintenance free composite deck. The bright and spacious kitchen has sparkling granite countertops, GE stainless steel appliances, gorgeous white cabinetry and a walk-in pantry. Upstairs, the main bedroom ensuite is a relaxing retreat, featuring walk-in closet, owners bath with tile shower and double vanity with granite countertop. Outside the main bedroom there is a sitting area which is also perfect for an in-home office. Two more bedrooms, laundry room and another full bath complete this level. Looking for more space to relax? The fully finished daylight basement has it all! Custom built in cabinetry with granite countertops, two separate beer/wine refrigerators and of course, the perfect spot for your big screen tv. There is also a second powder room. This neighborhood is located directly across from PJP High School and just down the road from the Spring Valley YMCA. Close to major employment centers including Pfizer, Dow, GSK, SEI & Iron Mountain. Walk the Shops at the "Providence Town Center", including Wegmans & Movie-Tavern and visit the Philadelphia Premium Outlets in Limerick. Make your appointment today!
Location
State PA
County Montgomery
Area Upper Providence Twp (10661)
Zoning RESIDENTIAL
Rooms
Other Rooms Recreation Room
Basement Full, Fully Finished
Interior
Interior Features Built-Ins, Carpet, Ceiling Fan(s), Floor Plan - Open, Kitchen - Island, Pantry, Sprinkler System
Hot Water Natural Gas
Heating Forced Air
Cooling Central A/C
Heat Source Natural Gas
Laundry Upper Floor
Exterior
Parking Features Garage - Front Entry
Garage Spaces 1.0
Water Access N
Accessibility None
Attached Garage 1
Total Parking Spaces 1
Garage Y
Building
Story 2
Sewer Public Sewer
Water Public
Architectural Style Colonial
Level or Stories 2
Additional Building Above Grade, Below Grade
New Construction N
Schools
School District Spring-Ford Area
Others
HOA Fee Include Snow Removal,Trash,Common Area Maintenance
Senior Community No
Tax ID 61-00-04450-972
Ownership Fee Simple
SqFt Source Assessor
Acceptable Financing Cash, Conventional
Listing Terms Cash, Conventional
Financing Cash,Conventional
Special Listing Condition Standard
Read Less
Want to know what your home might be worth? Contact us for a FREE valuation!

Our team is ready to help you sell your home for the highest possible price ASAP

Bought with Gobinatha MuthugowderPalani • Tesla Realty Group, LLC

GET MORE INFORMATION





