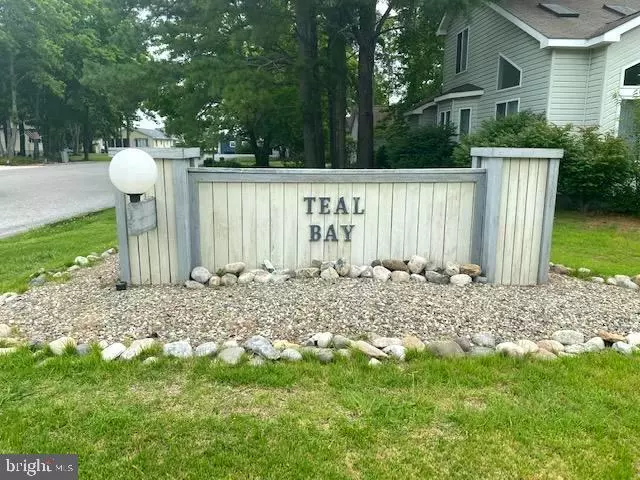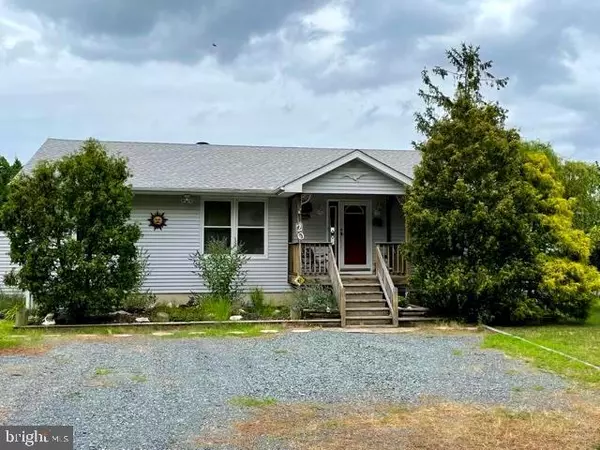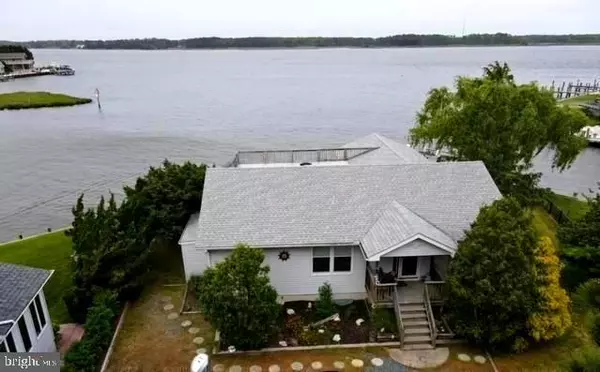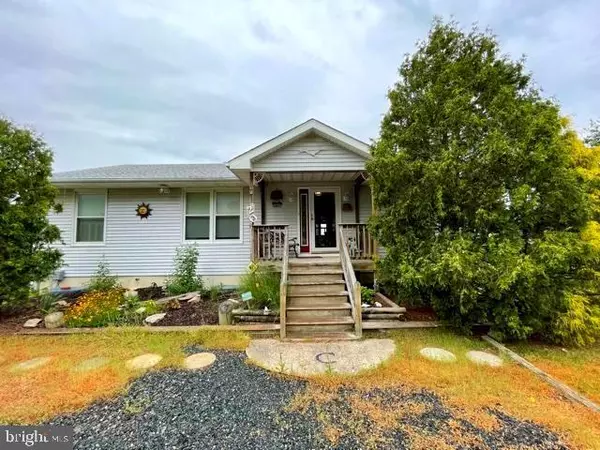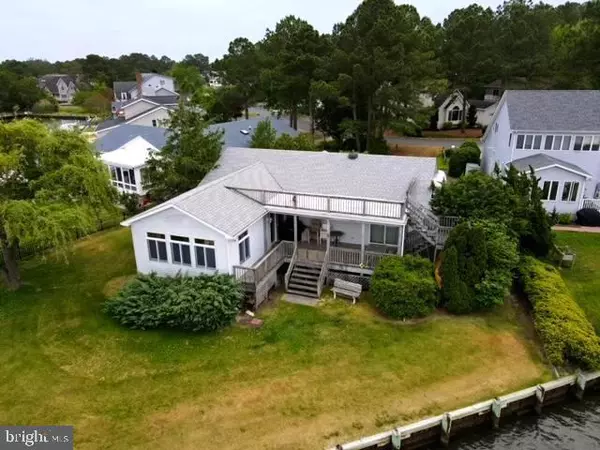$575,000
$519,000
10.8%For more information regarding the value of a property, please contact us for a free consultation.
20 TEAL CIR Ocean Pines, MD 21811
4 Beds
3 Baths
1,628 SqFt
Key Details
Sold Price $575,000
Property Type Single Family Home
Sub Type Detached
Listing Status Sold
Purchase Type For Sale
Square Footage 1,628 sqft
Price per Sqft $353
Subdivision Ocean Pines - Teal Bay
MLS Listing ID MDWO2000540
Sold Date 09/20/21
Style Ranch/Rambler
Bedrooms 4
Full Baths 2
Half Baths 1
HOA Fees $134/ann
HOA Y/N Y
Abv Grd Liv Area 1,628
Originating Board BRIGHT
Year Built 1971
Annual Tax Amount $3,178
Tax Year 2020
Lot Size 0.319 Acres
Acres 0.32
Lot Dimensions 0.00 x 0.00
Property Description
This home is all about the VIEWS!! Being on the point there are clear views of the river, out to the bay, and even the canal. There is a boat lift and dock that conveys for your water needs. There are 4 bedrooms and 2 and half baths that provides plenty of space for everyone. Each bedroom has a large closet with plenty of storage. The family room is large with high ceilings and 3 walls of windows for maximum views. The kitchen is open to the family room with a lot of counter space for eating and cooking. There is also room for a full sized table for meals. The back deck can fit a full table for outdoor eating and room for many chairs. You can sit and enjoy the sunsets and those amazing views. Enjoy your outdoor activities in the spacious back yard that continues around to the side yard.
A new Weather stopper roof system was installed 4 years ago.
Multiple generations have enjoyed this great home for many years, and was not used as a rental.
Location
State MD
County Worcester
Area Worcester Ocean Pines
Zoning R-3
Rooms
Main Level Bedrooms 4
Interior
Interior Features Ceiling Fan(s), Combination Kitchen/Dining, Floor Plan - Open
Hot Water Electric
Heating Forced Air
Cooling Central A/C
Equipment Dishwasher, Dryer - Electric, Microwave, Oven/Range - Electric, Refrigerator, Washer
Furnishings Partially
Fireplace N
Appliance Dishwasher, Dryer - Electric, Microwave, Oven/Range - Electric, Refrigerator, Washer
Heat Source Oil
Laundry Has Laundry
Exterior
Exterior Feature Deck(s)
Garage Spaces 4.0
Utilities Available Cable TV Available, Electric Available, Phone Available
Waterfront Description Private Dock Site
Water Access Y
Water Access Desc Boat - Powered,Canoe/Kayak,Fishing Allowed,Personal Watercraft (PWC),Private Access
View Water, River, Canal
Roof Type Shingle
Accessibility None
Porch Deck(s)
Total Parking Spaces 4
Garage N
Building
Story 1
Foundation Crawl Space
Sewer Public Sewer
Water Public
Architectural Style Ranch/Rambler
Level or Stories 1
Additional Building Above Grade, Below Grade
New Construction N
Schools
School District Worcester County Public Schools
Others
Pets Allowed Y
HOA Fee Include Common Area Maintenance
Senior Community No
Tax ID 03-044300
Ownership Fee Simple
SqFt Source Assessor
Acceptable Financing Cash, Conventional, FHA, USDA
Horse Property N
Listing Terms Cash, Conventional, FHA, USDA
Financing Cash,Conventional,FHA,USDA
Special Listing Condition Standard
Pets Allowed No Pet Restrictions
Read Less
Want to know what your home might be worth? Contact us for a FREE valuation!

Our team is ready to help you sell your home for the highest possible price ASAP

Bought with John Talbott • Berkshire Hathaway HomeServices PenFed Realty - OP

GET MORE INFORMATION

