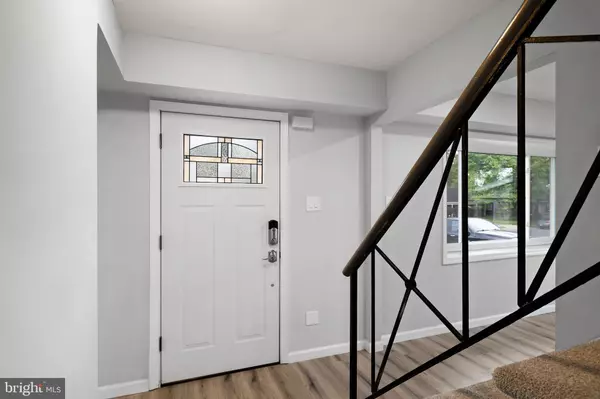$350,000
$349,900
For more information regarding the value of a property, please contact us for a free consultation.
130 NEW CASTLE LN Willingboro, NJ 08046
4 Beds
3 Baths
1,871 SqFt
Key Details
Sold Price $350,000
Property Type Single Family Home
Sub Type Detached
Listing Status Sold
Purchase Type For Sale
Square Footage 1,871 sqft
Price per Sqft $187
Subdivision Garfield North
MLS Listing ID NJBL397568
Sold Date 06/30/21
Style Colonial
Bedrooms 4
Full Baths 2
Half Baths 1
HOA Y/N N
Abv Grd Liv Area 1,871
Originating Board BRIGHT
Year Built 1968
Annual Tax Amount $6,698
Tax Year 2020
Lot Size 8,750 Sqft
Acres 0.2
Lot Dimensions 70.00 x 125.00
Property Description
Run, don't walk, to this beautiful and renovated home in the desired Garfield North of Willingboro. As you enter through the decorated, keyless entry door, there's the very, spacious living room to entertain guests. Plenty of natural light throughout the first floor. The kitchen will AWW you with its Smart Touch faucet, marble counter tops, all new stainless steel appliances, tiled floors, window over the sink to view the backyard, and plenty of kitchen storage for you. The kitchen leads you to the formal dining area and/or office. Walk upstairs to the master suite that includes 2 separate closets, and a beautifully designed master bathroom. You'll feel like you're staying in a hotel. Practically, everything is NEW from the roof, windows, floors, HVAC, Arlo security cameras and doorbell. Home is close to I-295, NJTPK, and Rt-130. Enjoy the pictures, and then schedule your showing today! (Virtual tour is available too). Make 130 New Castle Lane your home now. Please do not tour the home if you believe that you or someone you know has been exposed to the COVID-19 virus. We can not guarantee the health status of all others who have entered this home, so please be sure to take all necessary precautions for your own health and safety.
Location
State NJ
County Burlington
Area Willingboro Twp (20338)
Zoning RESIDENTIAL
Interior
Interior Features Dining Area, Family Room Off Kitchen, Floor Plan - Traditional, Formal/Separate Dining Room, Recessed Lighting, Stall Shower, Tub Shower, Upgraded Countertops
Hot Water Natural Gas
Heating Central
Cooling Central A/C
Flooring Ceramic Tile, Laminated
Equipment Stainless Steel Appliances, Water Heater, Dishwasher, Washer/Dryer Hookups Only, Built-In Microwave, Refrigerator
Furnishings No
Fireplace N
Window Features Double Pane
Appliance Stainless Steel Appliances, Water Heater, Dishwasher, Washer/Dryer Hookups Only, Built-In Microwave, Refrigerator
Heat Source Natural Gas
Laundry Hookup, Main Floor
Exterior
Exterior Feature Patio(s)
Parking Features Inside Access
Garage Spaces 2.0
Water Access N
Roof Type Shingle
Accessibility Entry Slope <1', Level Entry - Main
Porch Patio(s)
Attached Garage 2
Total Parking Spaces 2
Garage Y
Building
Story 2
Sewer Public Sewer
Water Public
Architectural Style Colonial
Level or Stories 2
Additional Building Above Grade, Below Grade
New Construction N
Schools
School District Willingboro Township Public Schools
Others
Senior Community No
Tax ID 38-01019-00020
Ownership Fee Simple
SqFt Source Assessor
Security Features Surveillance Sys
Acceptable Financing FHA, Conventional, Cash, VA
Listing Terms FHA, Conventional, Cash, VA
Financing FHA,Conventional,Cash,VA
Special Listing Condition Standard
Read Less
Want to know what your home might be worth? Contact us for a FREE valuation!

Our team is ready to help you sell your home for the highest possible price ASAP

Bought with Betty A Shepard • BHHS Fox & Roach-Mt Laurel

GET MORE INFORMATION





