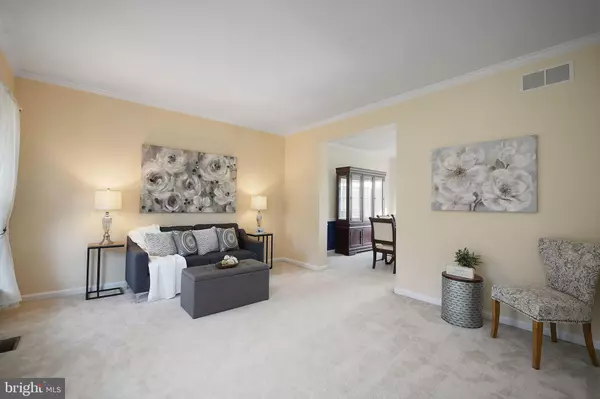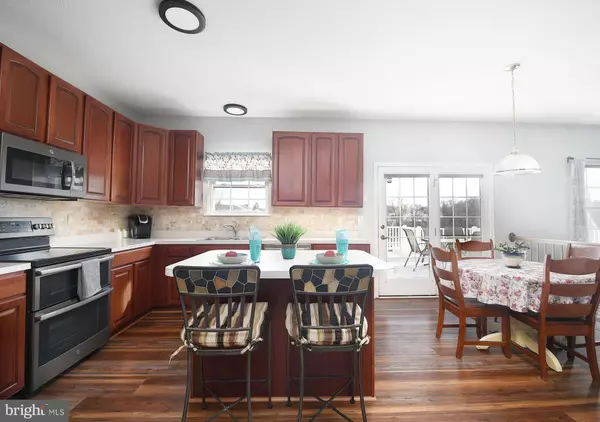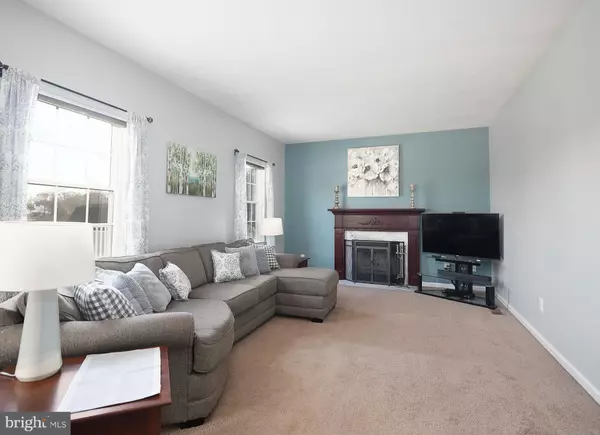$585,000
$565,000
3.5%For more information regarding the value of a property, please contact us for a free consultation.
1109 SOUTHAMPTON RD Bel Air, MD 21014
4 Beds
4 Baths
2,364 SqFt
Key Details
Sold Price $585,000
Property Type Single Family Home
Sub Type Detached
Listing Status Sold
Purchase Type For Sale
Square Footage 2,364 sqft
Price per Sqft $247
Subdivision None Available
MLS Listing ID MDHR2005610
Sold Date 01/11/22
Style Colonial
Bedrooms 4
Full Baths 3
Half Baths 1
HOA Y/N N
Abv Grd Liv Area 2,364
Originating Board BRIGHT
Year Built 2003
Annual Tax Amount $4,452
Tax Year 2020
Lot Size 1.930 Acres
Acres 1.93
Property Description
WELCOME HOME! Look no further for your Dream Home! This amazing colonial built in 2003 has an abundance of living space with many upgrades throughout! The heart of the home is the gourmet kitchen featuring; 42 inch cabinets, island, pantry, newer appliances ( 2018) & laminate wood flooring, The family room is located directly off the kitchen and hosts a wood burning fireplace to help you stay cozy during those cold winter nights. Relax and enjoy the view of the backyard from the deck located off the kitchen. There is an elegant living room and spacious dining room with a bay window which are great areas for entertaining your guests. The upper level of this home has a beautiful primary bedroom suite with private full bath & walk in closet & ceiling fan . There are 3 additional bedrooms with large closets & ceiling fans. The basement level is finished with a large recreation room , office area & full bathroom & kitchenette. There is a slider door to walk out level patio to access the inground pool. The pool is a fiberglass Sport pool 3ft on each end & 5ft in the center. The Fiberoptic light for the pool is not working, it is being sold AS IS. This is a well maintained home & the sellers do desire to sell the home "AS IS ". The seller is providing a one year Cinch Home Warranty plan at settlement for the buyer(s).The sellers will consider a seller credit of $2,500 towards buyers closing costs for replacement of carpet. NO Home Owner's Association (HOA). This home has so much to offer, it's a real GEM!
Location
State MD
County Harford
Zoning R2
Rooms
Other Rooms Living Room, Dining Room, Primary Bedroom, Bedroom 2, Bedroom 3, Bedroom 4, Kitchen, Family Room, Laundry, Other, Office, Recreation Room, Storage Room, Bathroom 1, Bathroom 2, Bathroom 3, Primary Bathroom
Basement Full, Fully Finished, Improved, Heated, Outside Entrance, Rear Entrance, Sump Pump, Walkout Level
Interior
Interior Features Attic, Carpet, Ceiling Fan(s), Chair Railings, Family Room Off Kitchen, Formal/Separate Dining Room, Kitchen - Island, Kitchen - Eat-In, Kitchen - Table Space, Pantry, Walk-in Closet(s)
Hot Water Electric
Heating Forced Air, Heat Pump - Oil BackUp
Cooling Ceiling Fan(s), Central A/C
Fireplaces Number 1
Fireplaces Type Mantel(s), Wood
Equipment Built-In Microwave, Dishwasher, Disposal, Exhaust Fan, Extra Refrigerator/Freezer, Icemaker, Refrigerator, Oven/Range - Electric, Washer, Water Heater
Fireplace Y
Appliance Built-In Microwave, Dishwasher, Disposal, Exhaust Fan, Extra Refrigerator/Freezer, Icemaker, Refrigerator, Oven/Range - Electric, Washer, Water Heater
Heat Source Electric, Oil
Laundry Main Floor
Exterior
Exterior Feature Deck(s), Patio(s), Porch(es), Wrap Around
Parking Features Garage - Front Entry, Garage Door Opener
Garage Spaces 6.0
Pool Fenced, In Ground
Water Access N
Accessibility None
Porch Deck(s), Patio(s), Porch(es), Wrap Around
Attached Garage 2
Total Parking Spaces 6
Garage Y
Building
Story 3
Foundation Slab
Sewer Public Sewer
Water Public
Architectural Style Colonial
Level or Stories 3
Additional Building Above Grade, Below Grade
New Construction N
Schools
Middle Schools Southampton
High Schools C Milton Wright
School District Harford County Public Schools
Others
Senior Community No
Tax ID 1303248070
Ownership Fee Simple
SqFt Source Assessor
Special Listing Condition Standard
Read Less
Want to know what your home might be worth? Contact us for a FREE valuation!

Our team is ready to help you sell your home for the highest possible price ASAP

Bought with Susan H Greco • Integrity Property Service

GET MORE INFORMATION





