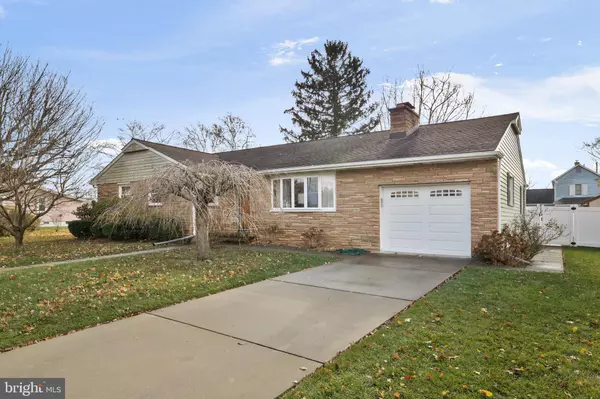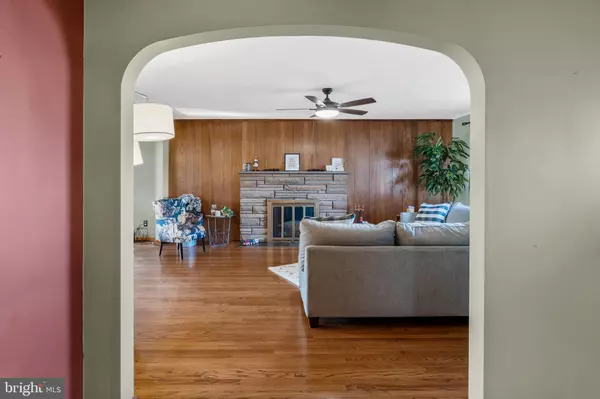$255,000
$255,000
For more information regarding the value of a property, please contact us for a free consultation.
330 W 4TH ST Florence, NJ 08518
3 Beds
1 Bath
1,818 SqFt
Key Details
Sold Price $255,000
Property Type Single Family Home
Sub Type Detached
Listing Status Sold
Purchase Type For Sale
Square Footage 1,818 sqft
Price per Sqft $140
Subdivision None Available
MLS Listing ID NJBL2011962
Sold Date 12/20/21
Style Ranch/Rambler,Raised Ranch/Rambler
Bedrooms 3
Full Baths 1
HOA Y/N N
Abv Grd Liv Area 1,818
Originating Board BRIGHT
Year Built 1957
Annual Tax Amount $6,835
Tax Year 2021
Lot Size 10,000 Sqft
Acres 0.23
Lot Dimensions 100.00 x 100.00
Property Description
Beautiful Florence custom built ranch is now ready for a new owner to love and enjoy. As soon as you walk in you feel at home. The spacious foyer welcomes you with original hardwoods that were recently refinished within the last few years and flow throughout. The living room/Family room includes a large, brick , wood burning fireplace with mantle and lots of natural light from the large window. The dining area is open to the living creating an open concept. Just off the dining room is the sunroom that has large windows and looks out to the huge backyard that is fully fenced in with vinyl privacy fencing. The kitchen features granite counter tops and tons of storage! Beautiful gleaming wood cabinets create a warm and inviting space for all to gather around the raised breakfast bar. Down the hall from the foyer are the 3 bedrooms and the full, updated hall bathroom. All closets in the home are spacious and cedar lined. The Primary bedroom has 2 large walk in closets as well! from the kitchen is the door that leads to the full basement that has space for everyone! This custom one of a kind bar is perfect for entertaining, watching the big game and to make memories with family and friends! The basement also has a raw storage area previously used as a workshop. Additionally, this home also has an attached garage with interior access to the sunroom. Currently the laundry is just off the kitchen, and if you move the laundry to the basement you can add a bathroom!
Location
State NJ
County Burlington
Area Florence Twp (20315)
Zoning RESIDENTIAL
Rooms
Other Rooms Living Room, Dining Room, Primary Bedroom, Bedroom 2, Bedroom 3, Kitchen, Basement, Sun/Florida Room, Laundry, Workshop, Full Bath
Basement Walkout Stairs, Full, Partially Finished
Main Level Bedrooms 3
Interior
Interior Features Attic, Bar, Cedar Closet(s), Ceiling Fan(s), Dining Area, Entry Level Bedroom, Family Room Off Kitchen, Floor Plan - Open, Tub Shower, Upgraded Countertops, Walk-in Closet(s), Wet/Dry Bar, Wood Floors
Hot Water Natural Gas
Heating Forced Air
Cooling Central A/C
Flooring Hardwood, Ceramic Tile
Fireplaces Number 1
Fireplaces Type Brick, Mantel(s), Wood
Equipment Dishwasher, Disposal, Washer, Dryer, Refrigerator, Microwave, Oven/Range - Electric
Fireplace Y
Appliance Dishwasher, Disposal, Washer, Dryer, Refrigerator, Microwave, Oven/Range - Electric
Heat Source Natural Gas
Laundry Main Floor, Washer In Unit, Dryer In Unit
Exterior
Parking Features Garage - Front Entry, Inside Access
Garage Spaces 2.0
Fence Vinyl, Privacy, Fully
Water Access N
Roof Type Shingle
Accessibility None
Attached Garage 1
Total Parking Spaces 2
Garage Y
Building
Story 1
Foundation Crawl Space, Slab
Sewer Public Sewer
Water Public
Architectural Style Ranch/Rambler, Raised Ranch/Rambler
Level or Stories 1
Additional Building Above Grade, Below Grade
Structure Type Dry Wall
New Construction N
Schools
School District Florence Township Public Schools
Others
Senior Community No
Tax ID 15-00039-00003 01
Ownership Fee Simple
SqFt Source Assessor
Acceptable Financing FHA, Conventional, Cash, VA
Listing Terms FHA, Conventional, Cash, VA
Financing FHA,Conventional,Cash,VA
Special Listing Condition Standard
Read Less
Want to know what your home might be worth? Contact us for a FREE valuation!

Our team is ready to help you sell your home for the highest possible price ASAP

Bought with Ronald Palentchar • RE/MAX World Class Realty

GET MORE INFORMATION





