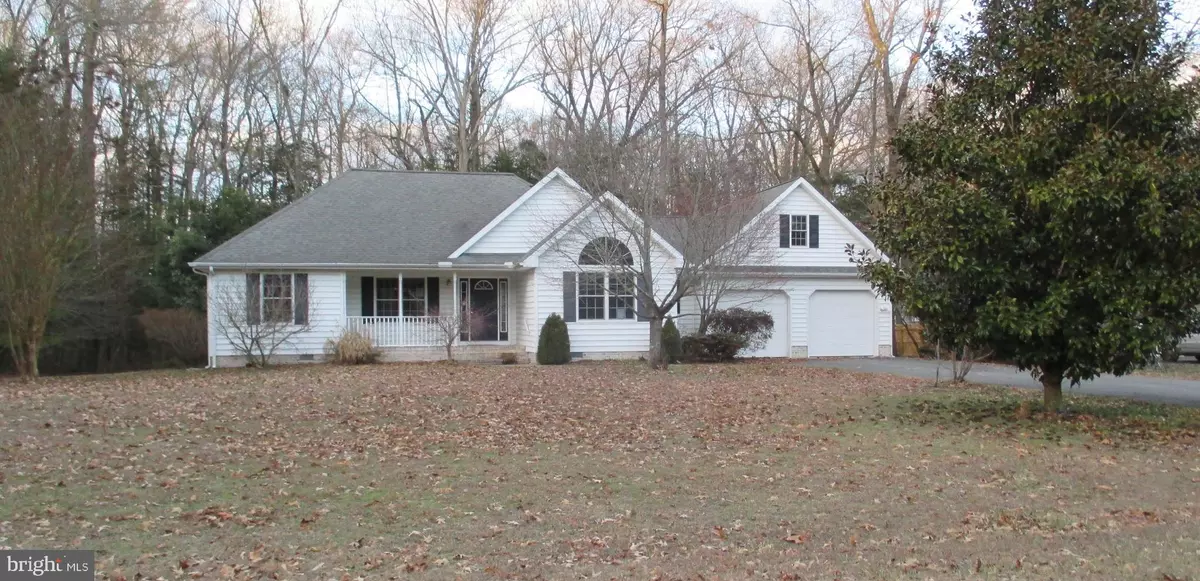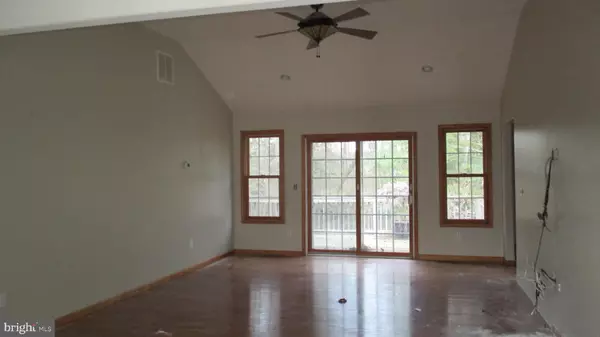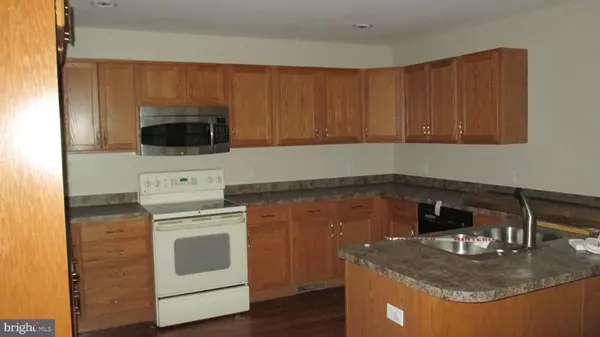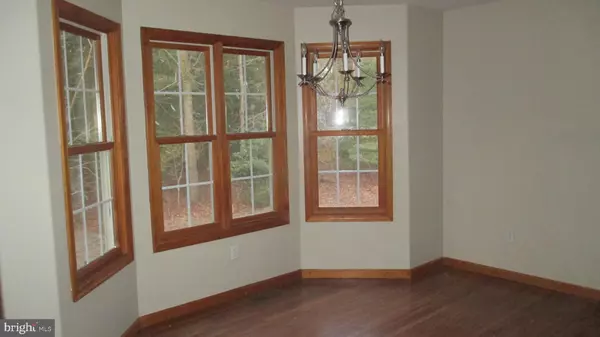$207,375
$235,000
11.8%For more information regarding the value of a property, please contact us for a free consultation.
15865 TRAP DR Laurel, DE 19956
3 Beds
2 Baths
1,602 SqFt
Key Details
Sold Price $207,375
Property Type Single Family Home
Sub Type Detached
Listing Status Sold
Purchase Type For Sale
Square Footage 1,602 sqft
Price per Sqft $129
Subdivision Woods At Trap Pond
MLS Listing ID DESU154076
Sold Date 03/16/20
Style Ranch/Rambler
Bedrooms 3
Full Baths 2
HOA Fees $20/ann
HOA Y/N Y
Abv Grd Liv Area 1,602
Originating Board BRIGHT
Year Built 2003
Annual Tax Amount $1,013
Tax Year 2019
Lot Size 1.810 Acres
Acres 1.81
Lot Dimensions 0.00 x 0.00
Property Description
This lovely 3 bedroom, 2 bathroom contemporary ranch-style home is located next to Trap Pond State Park, west of Laurel in the Woods at Trap Pond. This home has fresh paint and carpet with a split floor plan for privacy. The living room offers hardwood with cathedral ceilings and access to an over-sized sun deck. The master bedroom suite has cathedral ceilings, gigantic walk-in closet and large bath complete with double sink vanity and over-sized mirror. The kitchen has plenty of cabinets with breakfast bar and adjoins the dining area with bay window overlooking the back woods & yard. There's a separate laundry room, pantry, attached over-sized 2 car garage with oodles of storage/attic space above. Don't forget the large front porch and mature trees completing this property. This property is priced to sell! This is subject to Federal State Wetlands.
Location
State DE
County Sussex
Area Broad Creek Hundred (31002)
Zoning MR
Direction South
Rooms
Other Rooms Living Room, Dining Room, Primary Bedroom, Bedroom 2, Bedroom 3, Kitchen, Laundry, Bathroom 2, Primary Bathroom
Basement Partial
Main Level Bedrooms 3
Interior
Interior Features Attic, Breakfast Area, Ceiling Fan(s), Combination Kitchen/Dining, Entry Level Bedroom, Tub Shower, Walk-in Closet(s), Wood Floors
Hot Water Electric
Heating Forced Air, Heat Pump - Electric BackUp
Cooling Central A/C
Furnishings No
Fireplace N
Heat Source Electric
Laundry Main Floor
Exterior
Parking Features Additional Storage Area, Garage - Front Entry, Inside Access, Oversized
Garage Spaces 2.0
Water Access N
View Trees/Woods, Street
Accessibility 2+ Access Exits
Attached Garage 2
Total Parking Spaces 2
Garage Y
Building
Story 1
Sewer Low Pressure Pipe (LPP)
Water Well
Architectural Style Ranch/Rambler
Level or Stories 1
Additional Building Above Grade, Below Grade
New Construction N
Schools
School District Laurel
Others
Pets Allowed Y
HOA Fee Include Common Area Maintenance,Road Maintenance
Senior Community No
Tax ID 232-22.00-27.00
Ownership Fee Simple
SqFt Source Assessor
Security Features Smoke Detector
Acceptable Financing Conventional, Cash
Listing Terms Conventional, Cash
Financing Conventional,Cash
Special Listing Condition REO (Real Estate Owned)
Pets Allowed No Pet Restrictions
Read Less
Want to know what your home might be worth? Contact us for a FREE valuation!

Our team is ready to help you sell your home for the highest possible price ASAP

Bought with Non Member • Non Subscribing Office

GET MORE INFORMATION





