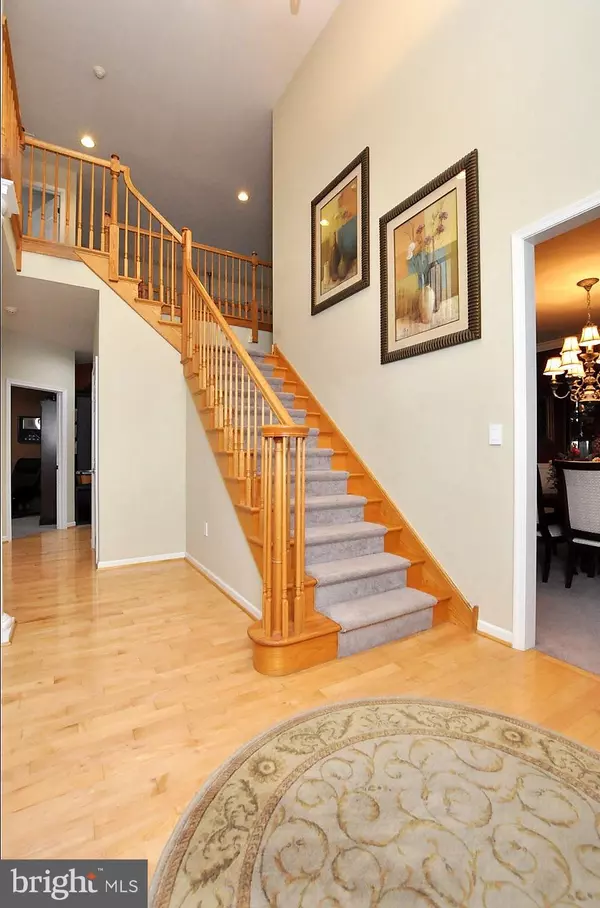$830,000
$779,800
6.4%For more information regarding the value of a property, please contact us for a free consultation.
6 HARWOOD WAY Medford, NJ 08055
5 Beds
5 Baths
6,160 SqFt
Key Details
Sold Price $830,000
Property Type Single Family Home
Sub Type Detached
Listing Status Sold
Purchase Type For Sale
Square Footage 6,160 sqft
Price per Sqft $134
Subdivision Highbridge
MLS Listing ID NJBL396410
Sold Date 06/30/21
Style Traditional
Bedrooms 5
Full Baths 4
Half Baths 1
HOA Y/N N
Abv Grd Liv Area 4,322
Originating Board BRIGHT
Year Built 2003
Annual Tax Amount $19,031
Tax Year 2020
Lot Size 1.819 Acres
Acres 1.82
Lot Dimensions 0.00 x 0.00
Property Description
Located in prestigious Highbridge, this sophisticated property was custom built by Bob Meyers for the current owner and features both extensive builder and owner upgrades. This home offers over 4,322 sq. ft. of living and entertaining space on the main and upper levels. The finished lower level adds an additional 1838 sq. ft. of amazing space. The resort style back yard, with a salt water in ground pool emphasizes how extraordinary this home is. The location is ideal at the end of a cul-de-sac,situated on 1.8 acres, backing to woods which ensuring privacy. This stunning home showcases a magnificent two-story foyer with open views of the formal living and dining rooms. Extensive millwork throughout including, wainscoting, architectural columns, custom window treatments and designer wall colors in each room adds an additional touch of elegance. The floor plan promotes an interactive lifestyle for entertaining and a sense of space throughout. The gourmet kitchen features 42 wood cabinetry, under cabinet lighting, an oversized island, a large walk-in pantry, a gas rage with a stainless-steel range hood, tile back splash and tile floor. A sliding glass door in the Breakfast room opens on to an expansive composite deck offering panoramic views of the picturesque back yard. The two-story family room features a gas fireplace. Completing the first floor is an office, a den/playroom, half bath and a mudroom/laundry room, custom designed with abundant hanging space, shelving, and cabinetry creating organization and efficiency in this transitional area of the home. A second staircase also leads to the second floor. Upstairs, the open foyer balcony overlooks the entire first floor on both sides for impressive views. Double doors open to a lavish Owners suite featuring a tray ceiling, large sitting room and three walk-in closets. The luxuriously renovated master bathroom features a glass, double shower, a Jacuzzi soaking tub, dual vanities and a linen closet. There is a princess bedroom with a large walk-in closet and private bathroom plus two additional guest bedrooms and a hall bathroom. Be prepared to be wowed by the finished lower level which offers an additional 1838 sq. ft. of entertaining space. Here is where you will find the home theatre with a projector & screen, a gas fireplace, a custom designed pub inspired bar area with counter seating, beverage refrigerator, sink, cabinetry and custom lighting. In addition, there is a full bathroom, an in-home gym, an office and a 5th bedroom plus tons of storage space. From this level, you can walk out to the back yard. Your private back yard oasis is where youll be spending your time with family and friends this summer with its large free form, heated, in ground salt water pool with a new liner (installed 2020), with tanning ledge, bench and deck jets, plenty a space for relaxing and dining pool side and a large paver patio. Extraordinary in every way, additional amenities of this beautifully appointed home include, New 2nd floor High efficiency HVAC (July 2020) an abundance of recessed lighting, light dimmers for added ambiance, central vac throughout, a multi room speaker/ sound system, exterior surround sound by the deck, pool and garage, a security system with door sensors including in the basement, extensive custom landscaping, landscape lighting and a 7-zone irrigation system with a dedicated well. The Home Automation System with programmable thermostats and security system, also allowing you to turn lights on and off at desired times. The 3 car, rear entry garage adds great appeal.
Location
State NJ
County Burlington
Area Medford Twp (20320)
Zoning RGD1
Rooms
Other Rooms Living Room, Dining Room, Primary Bedroom, Sitting Room, Bedroom 2, Bedroom 3, Bedroom 4, Kitchen, Family Room, Library, Foyer, Exercise Room, In-Law/auPair/Suite, Laundry, Other, Office, Media Room, Hobby Room, Primary Bathroom
Basement Fully Finished, Full, Improved, Walkout Stairs, Windows, Outside Entrance, Heated
Interior
Interior Features Bar, Breakfast Area, Built-Ins, Central Vacuum, Crown Moldings, Double/Dual Staircase, Family Room Off Kitchen, Floor Plan - Open, Formal/Separate Dining Room, Kitchen - Gourmet, Pantry, Recessed Lighting, Wainscotting, Walk-in Closet(s), Wet/Dry Bar, Window Treatments
Hot Water Natural Gas
Heating Forced Air, Programmable Thermostat, Zoned
Cooling Central A/C
Fireplaces Number 2
Fireplace Y
Heat Source Natural Gas
Exterior
Parking Features Garage - Rear Entry, Built In, Additional Storage Area, Garage Door Opener, Inside Access, Oversized
Garage Spaces 3.0
Pool Heated, Black Bottom, Saltwater, Pool/Spa Combo
Water Access N
Accessibility None
Attached Garage 3
Total Parking Spaces 3
Garage Y
Building
Lot Description Cleared, Backs to Trees, Poolside, Premium, Rear Yard, SideYard(s)
Story 3
Sewer Septic Exists
Water Public
Architectural Style Traditional
Level or Stories 3
Additional Building Above Grade, Below Grade
New Construction N
Schools
Middle Schools Medford Township Memorial
High Schools Shawnee H.S.
School District Medford Township Public Schools
Others
Senior Community No
Tax ID 20-06504 02-00018 06
Ownership Fee Simple
SqFt Source Assessor
Acceptable Financing Cash, Conventional, VA
Listing Terms Cash, Conventional, VA
Financing Cash,Conventional,VA
Special Listing Condition Standard
Read Less
Want to know what your home might be worth? Contact us for a FREE valuation!

Our team is ready to help you sell your home for the highest possible price ASAP

Bought with Patricia A Crawford • BHHS Fox & Roach-Medford

GET MORE INFORMATION





