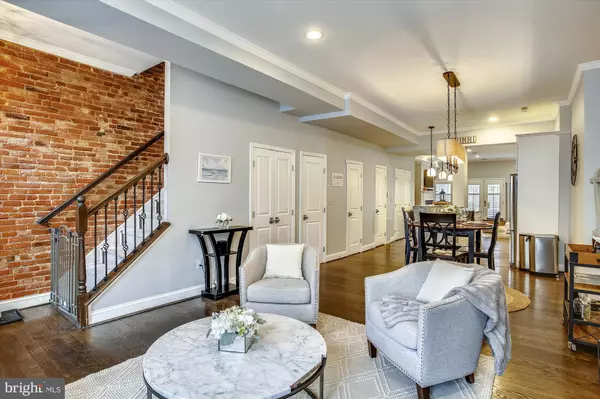$1,150,000
$1,149,000
0.1%For more information regarding the value of a property, please contact us for a free consultation.
915 9TH ST NE Washington, DC 20002
3 Beds
3 Baths
2,052 SqFt
Key Details
Sold Price $1,150,000
Property Type Townhouse
Sub Type Interior Row/Townhouse
Listing Status Sold
Purchase Type For Sale
Square Footage 2,052 sqft
Price per Sqft $560
Subdivision H Street Corridor
MLS Listing ID DCDC2017656
Sold Date 01/11/22
Style Federal
Bedrooms 3
Full Baths 2
Half Baths 1
HOA Y/N N
Abv Grd Liv Area 2,052
Originating Board BRIGHT
Year Built 1901
Annual Tax Amount $7,957
Tax Year 2021
Lot Size 1,935 Sqft
Acres 0.04
Property Description
Convenience? Check. Quality finishes? Check. Spacious? Check. Parking? Check? Walkability? Check. Outdoor living area? Check. Haven't found the home for you yet? The universe has had you waiting for 915 9th St NE to come onto the market! This two story row home in the heart of the H Street Corridor has space, charm, functionality, and attention to detail. Exposed brick greats you upon entry and the front living room warmly welcomes you with natural light and warmth from the first of two fireplaces. Hardwood floors throughout the home connect the front living area to a large dining area that can fit almost any table. (Instead choosing a table to fit a space, you have a space that can fit a table of your choosing!) The kitchen is a show stopper and functional. Expansive counters provide prep space for any chef and the breakfast bar is idea for setting up a spread for any party. The spacious family room in the rear of the home has newly installed built-ins, a second fire place, and access to a low-maintenance, fenced-in, outdoor living area. Beyond the fence is a parking pad that can accommodate two cars.
Exposed brick continues up the staircase into the second floor landing area, as well as in the third bedroom which would be a great work from home office or nursery. A large second bedroom and hall bath with a full-sized vanity, with storage, and a tub and shower finish off the front portion of the second floor. Off the hallway to the primary bedroom you can access the laundry room with a lot of additional, smart, storage. Classy built in book cases in the hallway provide more storage where form meets function. The hallway leads you to a primary suite with an enormous bedroom, a large walk-in closet with high-end built-ins, and a master bathroom with separate shower and spa-like tub. The attention to detail throughout this home brings together style, function, and a feeling of home in such a way that you can bask in the peace and calm of home - while only steps away from the hustle and bustle of DC and the H Street Corridor. Don't let this opportunity pass you by! Schedule a tour today. Open house is Sunday, November 7th, 1-4pm.
Location
State DC
County Washington
Zoning 11 - RESIDENTIAL-ROW-S
Interior
Interior Features Kitchen - Gourmet, Breakfast Area, Kitchen - Island, Primary Bath(s), Built-Ins, Upgraded Countertops, Wood Floors, Crown Moldings, Window Treatments, Floor Plan - Open
Hot Water Electric
Heating Forced Air
Cooling Central A/C
Fireplaces Number 1
Fireplaces Type Gas/Propane, Mantel(s), Screen
Equipment Disposal, Dishwasher, Dryer, Icemaker, Microwave, Oven/Range - Gas, Refrigerator, Washer
Fireplace Y
Appliance Disposal, Dishwasher, Dryer, Icemaker, Microwave, Oven/Range - Gas, Refrigerator, Washer
Heat Source Natural Gas
Exterior
Water Access N
Accessibility None
Garage N
Building
Story 2
Foundation Other
Sewer Public Sewer
Water Public
Architectural Style Federal
Level or Stories 2
Additional Building Above Grade, Below Grade
New Construction N
Schools
High Schools Dunbar Senior
School District District Of Columbia Public Schools
Others
Senior Community No
Tax ID 0932//0009
Ownership Fee Simple
SqFt Source Assessor
Security Features Surveillance Sys,Main Entrance Lock
Special Listing Condition Standard
Read Less
Want to know what your home might be worth? Contact us for a FREE valuation!

Our team is ready to help you sell your home for the highest possible price ASAP

Bought with Francisco A Hoyos • Compass

GET MORE INFORMATION





