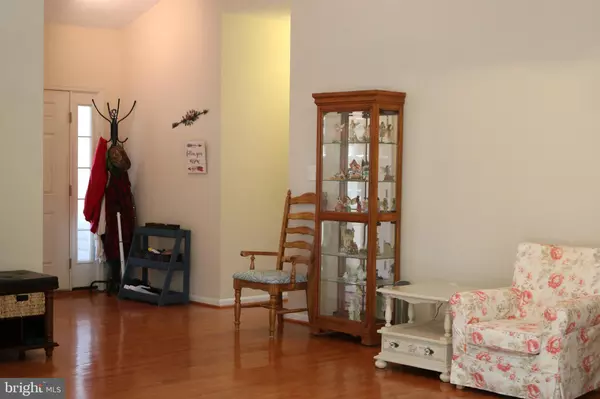$402,000
$395,000
1.8%For more information regarding the value of a property, please contact us for a free consultation.
8895 MULLEN RD King George, VA 22485
5 Beds
3 Baths
3,707 SqFt
Key Details
Sold Price $402,000
Property Type Single Family Home
Sub Type Detached
Listing Status Sold
Purchase Type For Sale
Square Footage 3,707 sqft
Price per Sqft $108
Subdivision Oakland Park
MLS Listing ID VAKG2000226
Sold Date 11/30/21
Style Ranch/Rambler
Bedrooms 5
Full Baths 3
HOA Fees $2/ann
HOA Y/N Y
Abv Grd Liv Area 1,917
Originating Board BRIGHT
Year Built 2004
Annual Tax Amount $2,130
Tax Year 2020
Lot Size 0.345 Acres
Acres 0.34
Property Description
Back on the market. Very nice 5 bedroom/3 full bath rancher in a family oriented neighborhood. This is a dream home with plenty of space and storage. The primary bedroom is a suite with sitting room, walk-in closet and full bathroom featuring soaking tub, separate shower and his/her sinks and cabinets. Home features 3 bedrooms on the main floor with 2 additional ones downstairs. Another bonus room in basement has walkout to outside and huge storage closet. Make this into a pantry add a kitchen and the basement could become an apartment for your in-laws. Basement also features a huge family room with another storage closet. Back up stairs there is a kitchen dining room and a formal dining room area. Wood floors throughout the main areas upstairs with carpet in all bedrooms. Gas fireplace is not hooked up. Kitchen features Stainless Steel appliances. Refrigerator was replaced in 2016, stove in 2020, microwave around 2015. Dishwasher may be original and is not stainless steel. Large pantry is next to laundry room. Entire inside of home was painted in 2016. Heat pump and handler was replaced in 2018 along with WiFi Nexia thermostat. Screened deck was repaired, painted and rescreened in 2020. Outside deck built in 2019. Pride in ownership. VRE is only 15 minutes away. Dahlgren is around 25 minutes. Just over the Stafford line.
Location
State VA
County King George
Zoning R-1
Direction North
Rooms
Other Rooms Dining Room, Primary Bedroom, Bedroom 2, Bedroom 3, Bedroom 4, Bedroom 5, Kitchen, Family Room, Foyer, Laundry, Storage Room, Bonus Room
Basement Full, Daylight, Partial, Interior Access, Fully Finished, Side Entrance, Walkout Level, Windows
Main Level Bedrooms 3
Interior
Interior Features Family Room Off Kitchen, Kitchen - Country, Dining Area, Entry Level Bedroom, Primary Bath(s), Wood Floors, Floor Plan - Open
Hot Water Electric
Heating Heat Pump(s)
Cooling Central A/C, Ceiling Fan(s)
Flooring Hardwood, Carpet
Fireplaces Number 1
Fireplaces Type Screen, Mantel(s)
Equipment Dishwasher, Disposal, Exhaust Fan, Icemaker, Microwave, Oven/Range - Electric, Refrigerator
Fireplace Y
Window Features Screens,Wood Frame
Appliance Dishwasher, Disposal, Exhaust Fan, Icemaker, Microwave, Oven/Range - Electric, Refrigerator
Heat Source Electric
Laundry Main Floor
Exterior
Exterior Feature Porch(es), Screened, Deck(s)
Garage Garage Door Opener, Garage - Front Entry
Garage Spaces 8.0
Utilities Available Cable TV Available
Waterfront N
Water Access N
Accessibility None
Porch Porch(es), Screened, Deck(s)
Attached Garage 2
Total Parking Spaces 8
Garage Y
Building
Lot Description Backs to Trees, Front Yard, Rear Yard, SideYard(s)
Story 2
Sewer Public Sewer
Water Public
Architectural Style Ranch/Rambler
Level or Stories 2
Additional Building Above Grade, Below Grade
Structure Type Cathedral Ceilings,9'+ Ceilings
New Construction N
Schools
Elementary Schools Sealston
Middle Schools King George
High Schools King George
School District King George County Schools
Others
Senior Community No
Tax ID 12B-1-25
Ownership Fee Simple
SqFt Source Assessor
Special Listing Condition Standard
Read Less
Want to know what your home might be worth? Contact us for a FREE valuation!

Our team is ready to help you sell your home for the highest possible price ASAP

Bought with Barbara Scheid • Samson Properties

GET MORE INFORMATION





