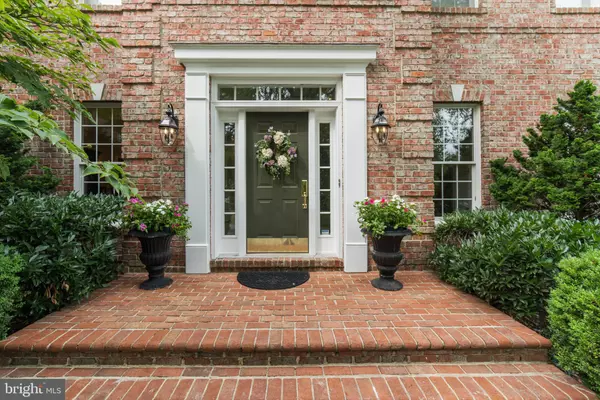$1,430,000
$1,440,000
0.7%For more information regarding the value of a property, please contact us for a free consultation.
18583 MERLON CT Leesburg, VA 20176
4 Beds
6 Baths
7,292 SqFt
Key Details
Sold Price $1,430,000
Property Type Single Family Home
Sub Type Detached
Listing Status Sold
Purchase Type For Sale
Square Footage 7,292 sqft
Price per Sqft $196
Subdivision River Creek
MLS Listing ID VALO2004588
Sold Date 10/01/21
Style Colonial
Bedrooms 4
Full Baths 5
Half Baths 1
HOA Fees $199/mo
HOA Y/N Y
Abv Grd Liv Area 5,528
Originating Board BRIGHT
Year Built 1999
Annual Tax Amount $9,976
Tax Year 2021
Lot Size 0.380 Acres
Acres 0.38
Property Description
This is the ONE you have been waiting forstunning River Creek property is located at the end of street at the highest elevation in the River Creek community backing to woods! This custom 3 side brick IMMACULATE colonial features over $350k in recent UPGRADES. A stunning grand kitchen is at heart of the main level...Woodmode cabinetry, quartz countertops and NEW Subzero/Wolf appliances plus amazing attention to detail make this a chefs DREAM. Marble foyer, sunroom with Italian tile, and gorgeous hardwoods set this home apart from the rest. Soaring 10 ft ceiling grace the main levellight fixtures from Italya 20' Stone Floor to ceiling Wood burning fireplace + a 2 sided gas fireplace warming the living room and sunroom and SO much more on the main level! The enormous primary suite features his and her full bathrooms with entrances separated by a beautiful fireplace and connected by an amazing shared double shower. Media lover? Weve got you covered with the indoor theatre with surround sound PLUS the 9 rooms / Zone Central - High Fidelity speaker system. Huge main room on lower level is accented by a custom bar, warmed by a 3rd gas fireplace. Enjoy unbelievable views of mature professionally landscaped yard through Anderson vinyl clad windows. Your guests will love the outdoor fire pit, two decks and flagstone patio. The fully finished, walkout basement that leads you to inviting comfort and views. 3 Car Garage + 6 driveway spaces make for easy parking for guests.
All this, in the fabulous River Creek community with golf, swimming, tennis, and fine dining with views of the Potomac River and more!
Location
State VA
County Loudoun
Zoning 03
Rooms
Basement Fully Finished, Walkout Level, Sump Pump, Daylight, Full, Interior Access, Outside Entrance, Connecting Stairway, Space For Rooms, Windows
Interior
Hot Water Natural Gas
Heating Forced Air
Cooling Central A/C, Ceiling Fan(s)
Fireplaces Number 4
Fireplace Y
Heat Source Natural Gas
Exterior
Parking Features Garage - Side Entry
Garage Spaces 9.0
Amenities Available Bar/Lounge, Basketball Courts, Club House, Common Grounds, Dining Rooms, Exercise Room, Fitness Center, Gated Community, Golf Course Membership Available, Jog/Walk Path, Lake, Meeting Room, Party Room, Picnic Area, Pier/Dock, Pool - Outdoor, Recreational Center, Soccer Field, Swimming Pool, Tennis Courts, Tot Lots/Playground, Volleyball Courts, Water/Lake Privileges
Water Access N
View Trees/Woods
Accessibility Level Entry - Main
Attached Garage 3
Total Parking Spaces 9
Garage Y
Building
Lot Description Open, Backs to Trees, Front Yard, Rear Yard, Backs - Open Common Area, Premium, Private, Trees/Wooded
Story 3
Sewer No Septic System
Water Public
Architectural Style Colonial
Level or Stories 3
Additional Building Above Grade, Below Grade
New Construction N
Schools
Elementary Schools Francis Hazel Reid
Middle Schools Harper Park
High Schools Heritage
School District Loudoun County Public Schools
Others
HOA Fee Include Common Area Maintenance,Pool(s),Recreation Facility,Reserve Funds,Road Maintenance,Security Gate,Snow Removal,Trash
Senior Community No
Tax ID 111297199000
Ownership Fee Simple
SqFt Source Assessor
Acceptable Financing Cash, Conventional, FHA, VA
Listing Terms Cash, Conventional, FHA, VA
Financing Cash,Conventional,FHA,VA
Special Listing Condition Standard
Read Less
Want to know what your home might be worth? Contact us for a FREE valuation!

Our team is ready to help you sell your home for the highest possible price ASAP

Bought with Keith K Howard • Keller Williams Realty

GET MORE INFORMATION





